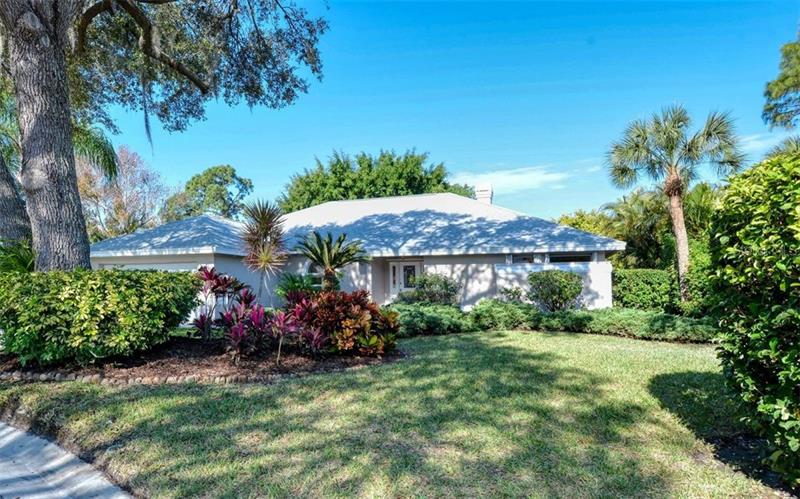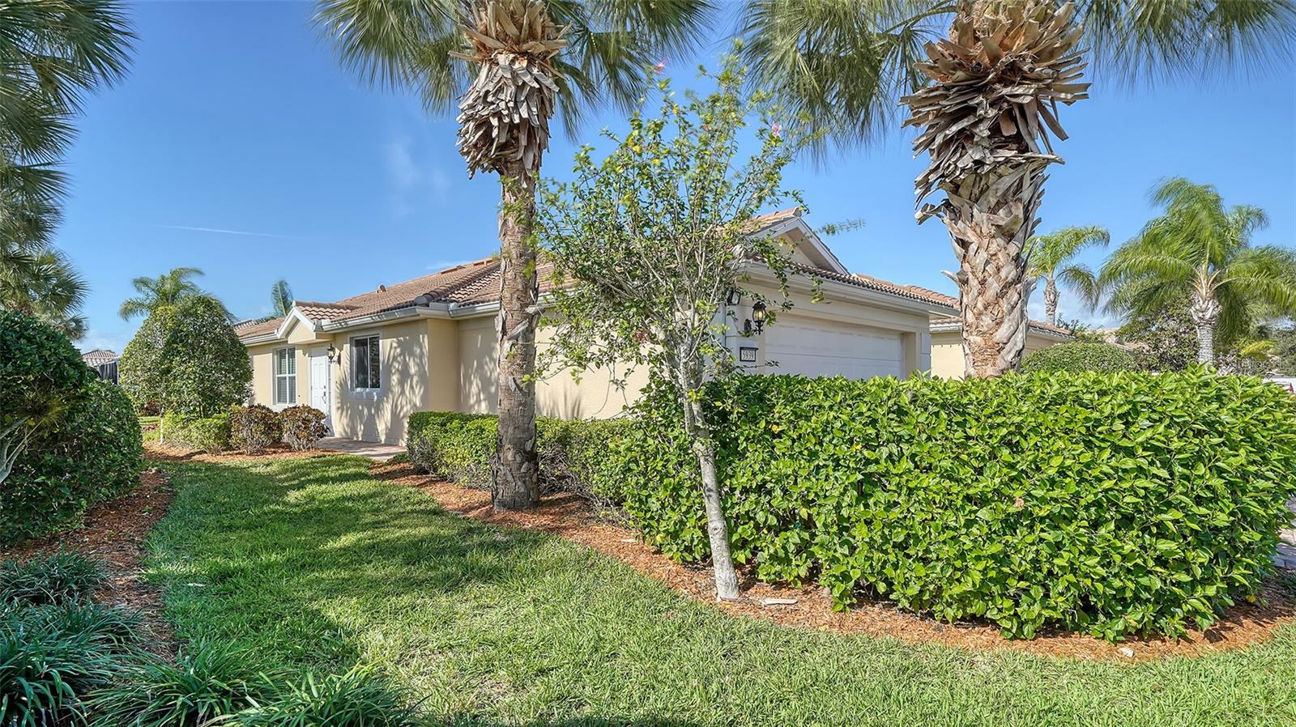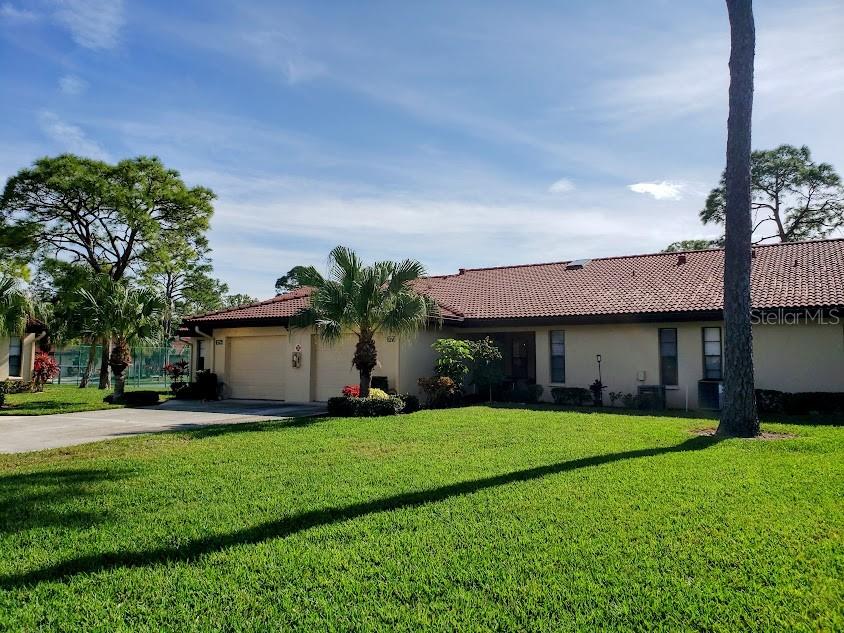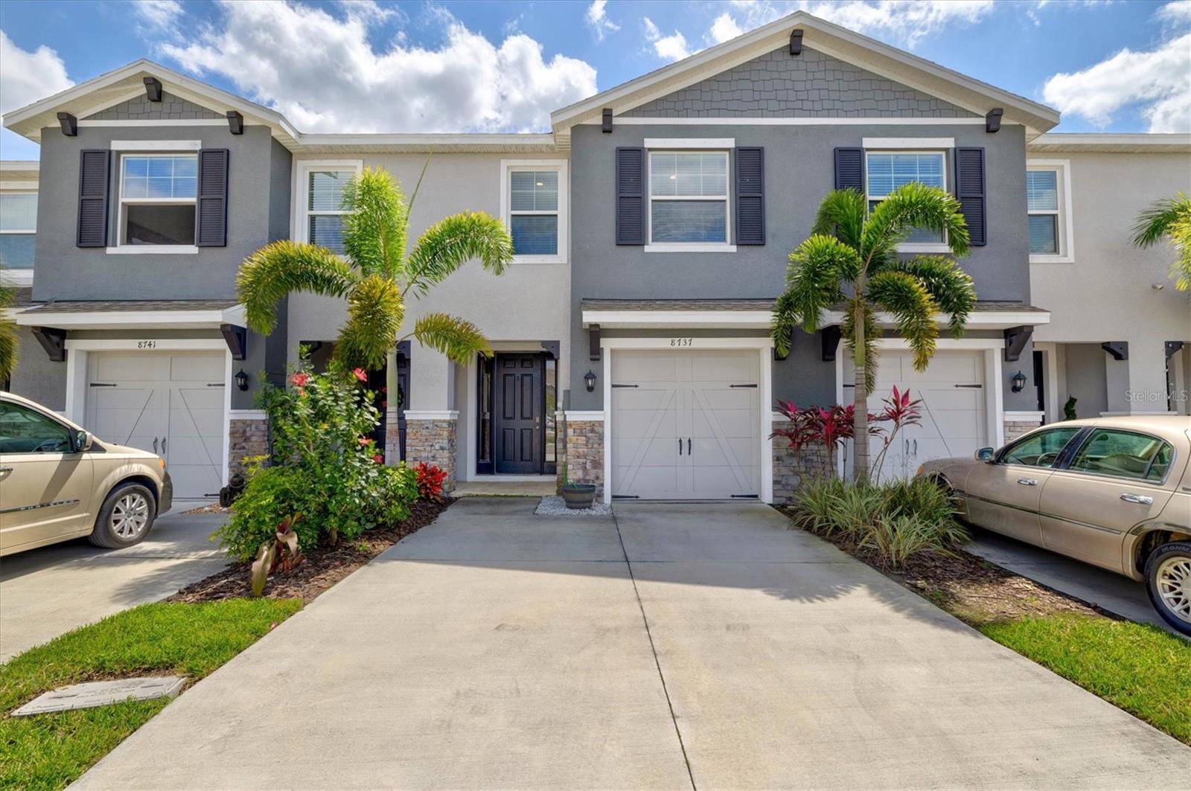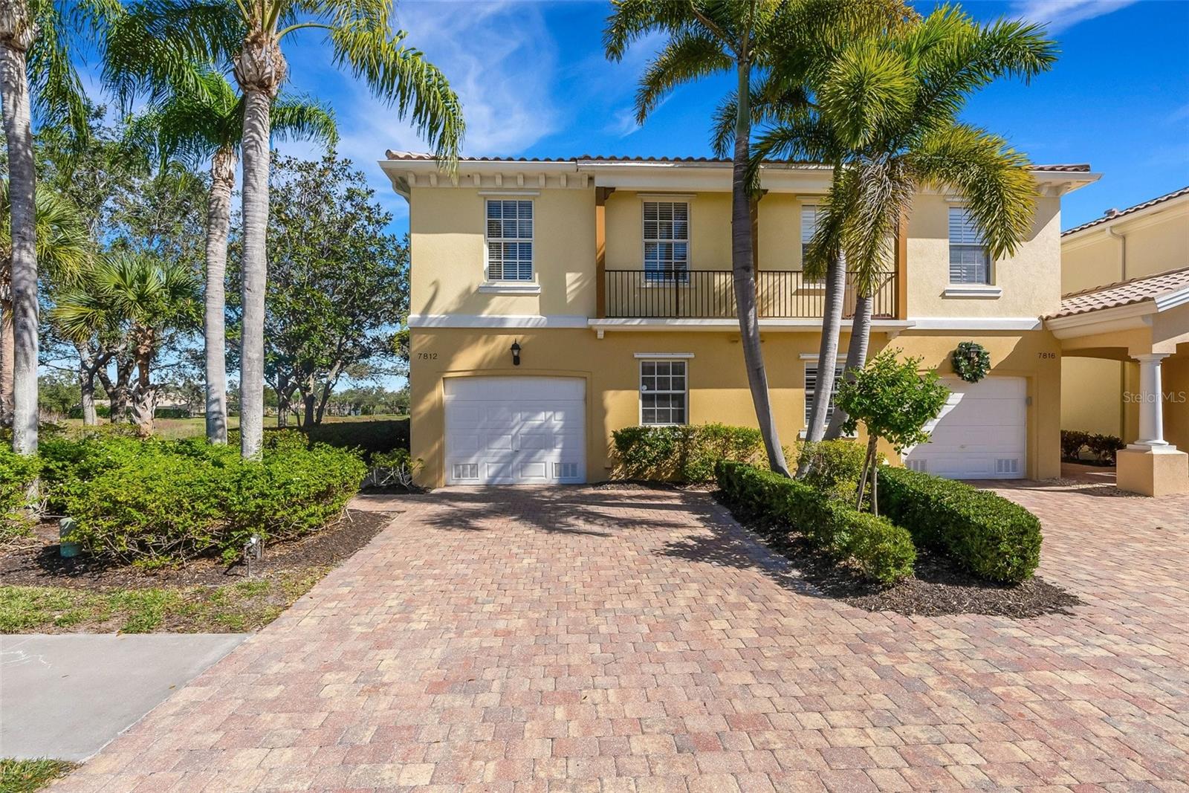4421 Staghorn Ln, Sarasota, Florida
List Price: $469,000
MLS Number:
A4457849
- Status: Sold
- Sold Date: May 26, 2020
- DOM: 41 days
- Square Feet: 2138
- Bedrooms: 3
- Baths: 2
- Garage: 2
- City: SARASOTA
- Zip Code: 34238
- Year Built: 1989
- HOA Fee: $397
- Payments Due: Quarterly
Misc Info
Subdivision: Deer Creek
Annual Taxes: $419
HOA Fee: $397
HOA Payments Due: Quarterly
Water Front: Lake
Water View: Lake
Water Access: Lake
Lot Size: Up to 10, 889 Sq. Ft.
Request the MLS data sheet for this property
Sold Information
CDD: $450,000
Sold Price per Sqft: $ 210.48 / sqft
Home Features
Appliances: Dishwasher, Disposal, Dryer, Electric Water Heater, Microwave, Range, Refrigerator, Washer
Flooring: Carpet, Laminate, Porcelain Tile
Fireplace: Family Room, Wood Burning
Air Conditioning: Central Air
Exterior: Hurricane Shutters, Irrigation System, Lighting, Sliding Doors
Garage Features: Driveway, Garage Door Opener
Room Dimensions
Schools
- Elementary: Gulf Gate Elementary
- High: Riverview High
- Map
- Street View
