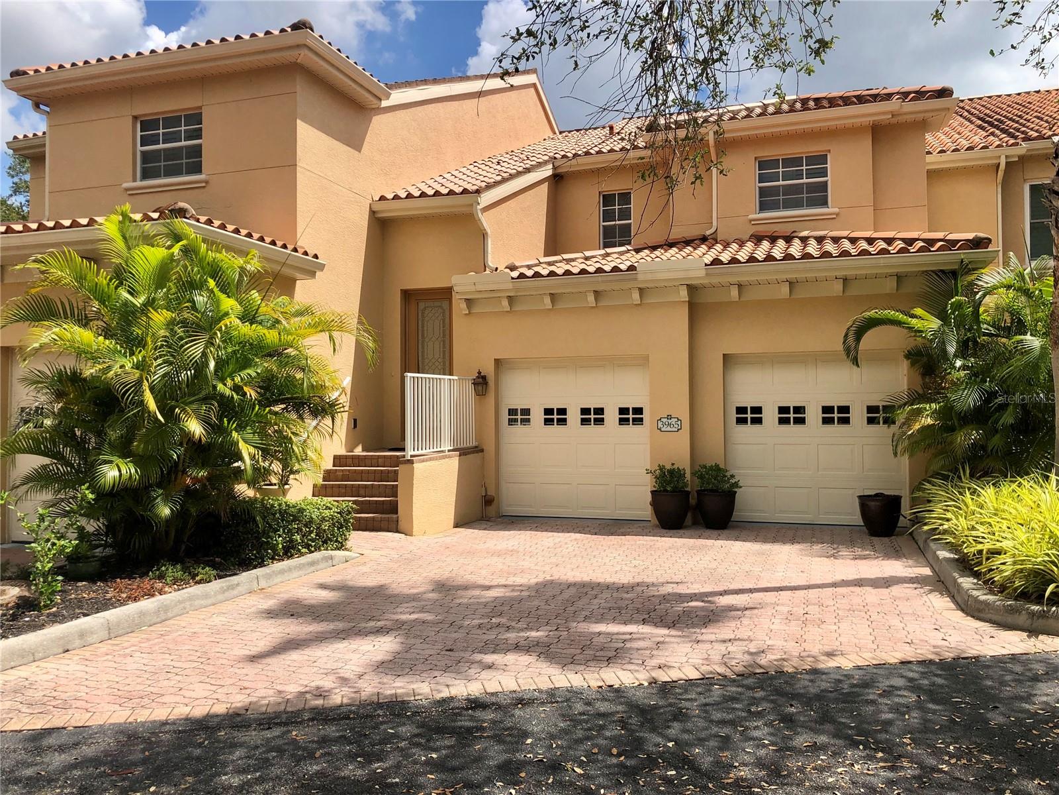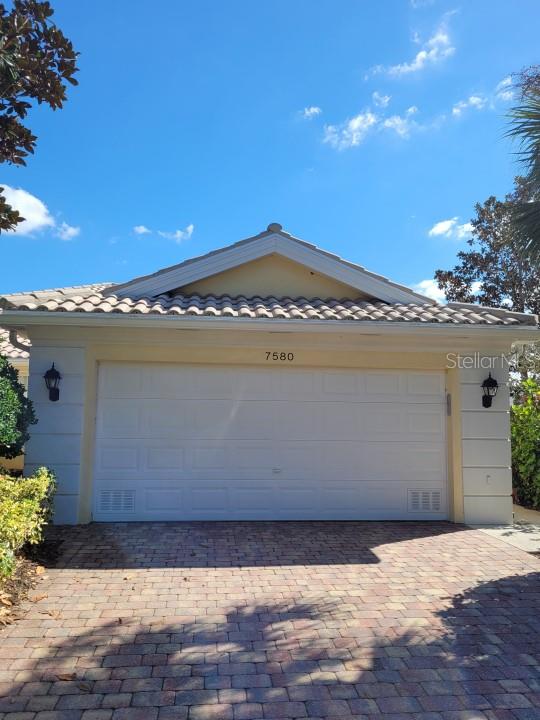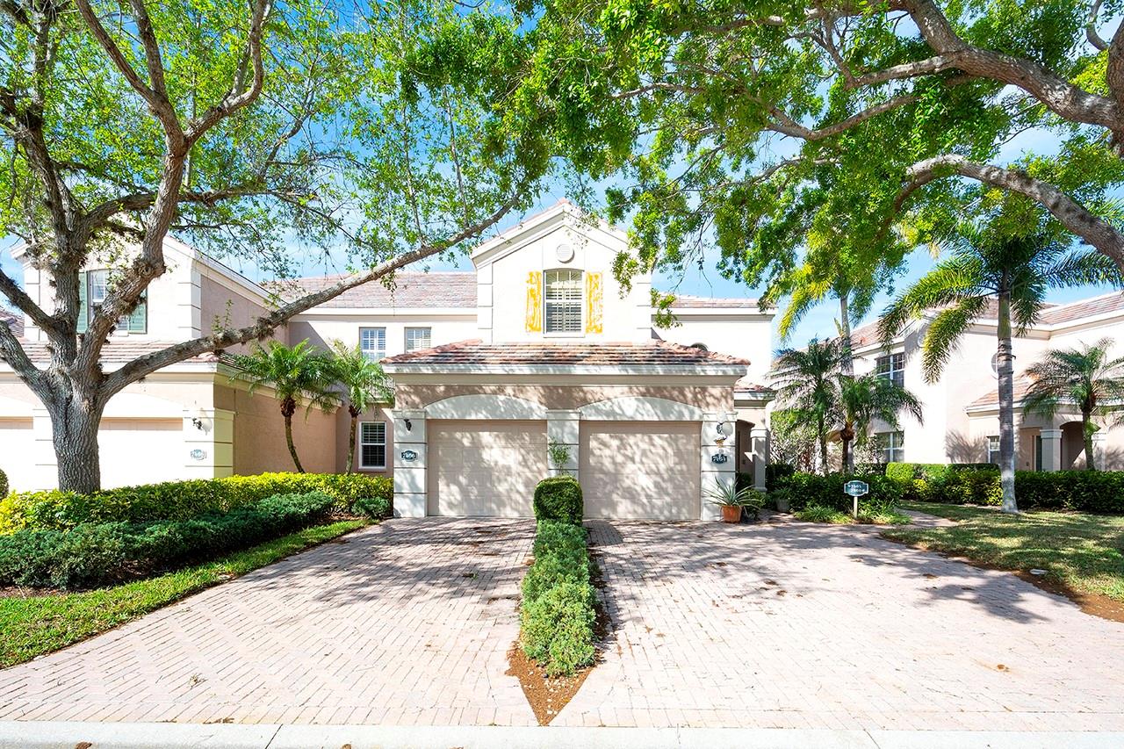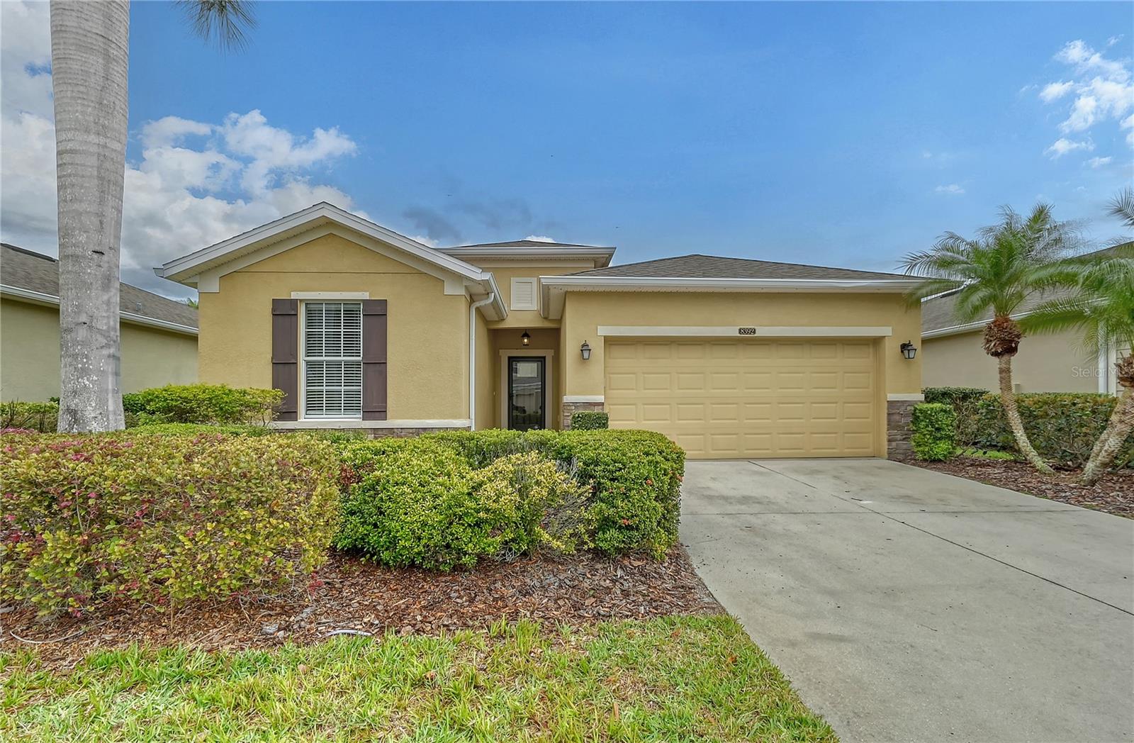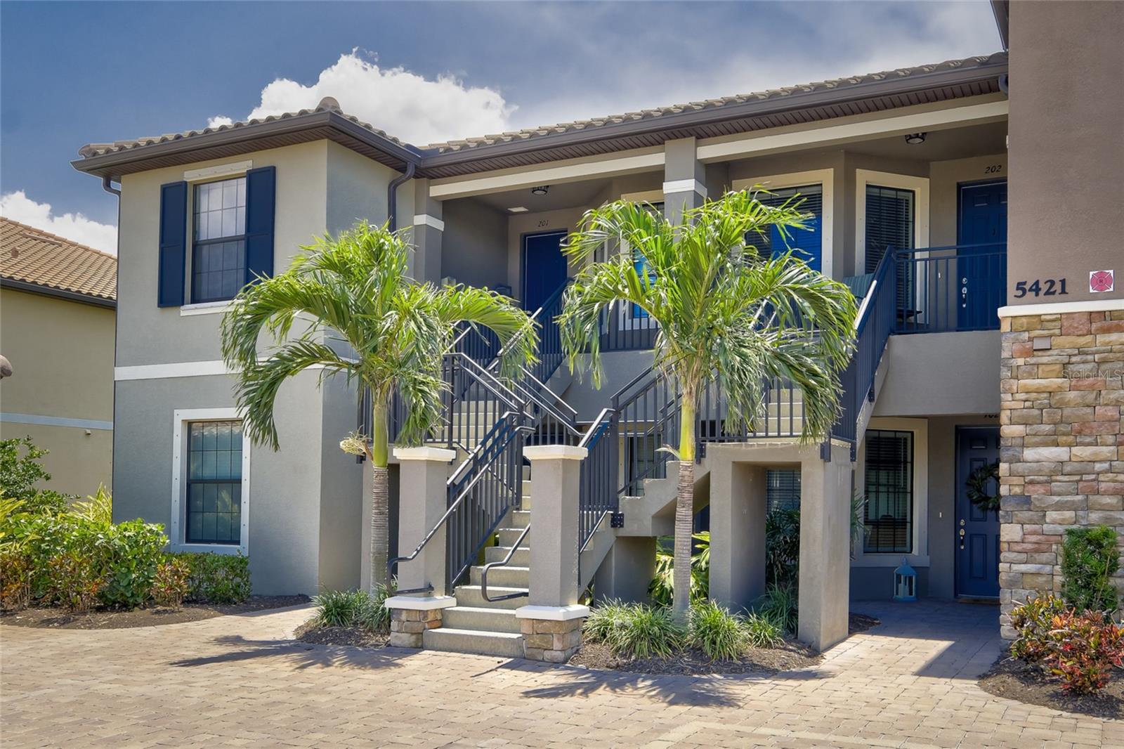7333 Featherstone Blvd, Sarasota, Florida
List Price: $489,000
MLS Number:
A4457890
- Status: Sold
- Sold Date: Mar 23, 2020
- DOM: 9 days
- Square Feet: 2281
- Bedrooms: 4
- Baths: 3
- Garage: 3
- City: SARASOTA
- Zip Code: 34238
- Year Built: 2000
- HOA Fee: $310
- Payments Due: Quarterly
Misc Info
Subdivision: Stonebridge
Annual Taxes: $5,244
HOA Fee: $310
HOA Payments Due: Quarterly
Water Front: Lake
Water View: Lake
Lot Size: 1/4 Acre to 21779 Sq. Ft.
Request the MLS data sheet for this property
Sold Information
CDD: $489,000
Sold Price per Sqft: $ 214.38 / sqft
Home Features
Appliances: Dishwasher, Disposal, Dryer, Microwave, Range, Refrigerator, Washer
Flooring: Porcelain Tile, Wood
Air Conditioning: Central Air
Exterior: Irrigation System, Rain Gutters, Sliding Doors
Garage Features: Driveway
Room Dimensions
Schools
- Elementary: Ashton Elementary
- High: Riverview High
- Map
- Street View





























