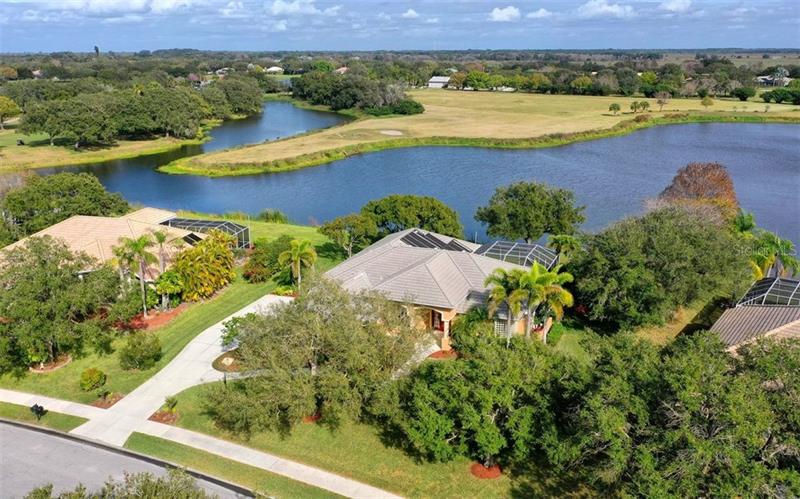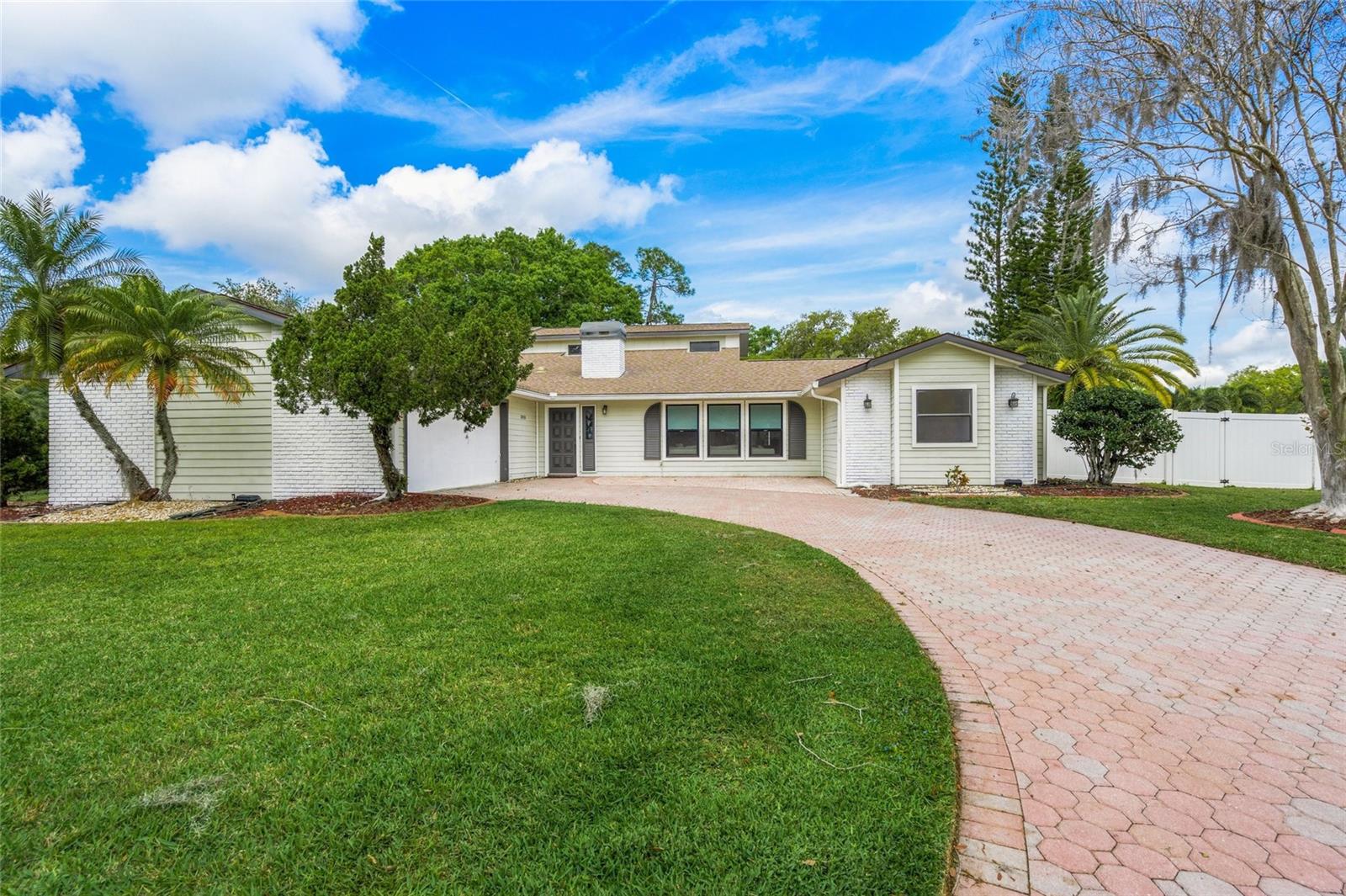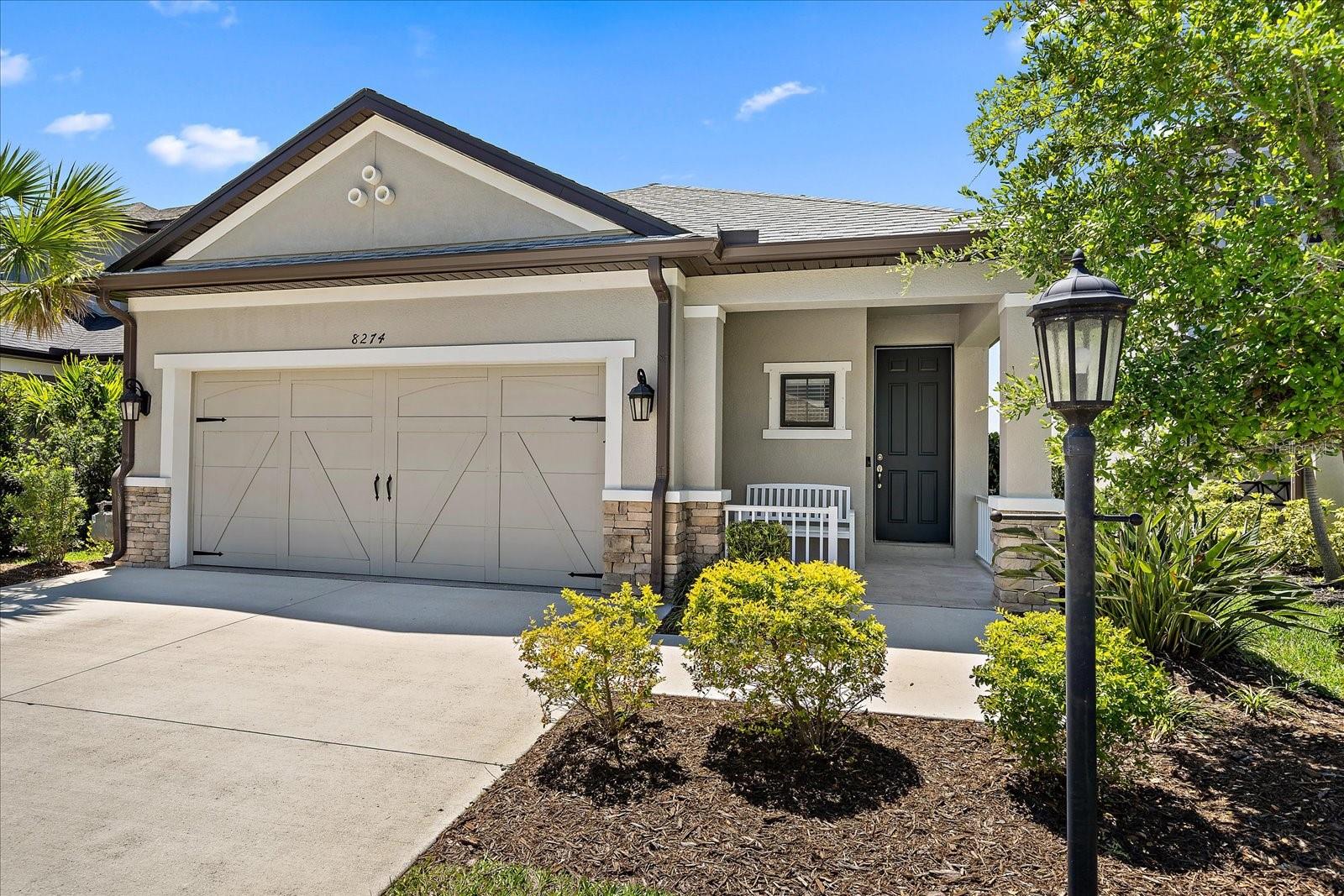7359 Stacy Ln, Sarasota, Florida
List Price: $590,000
MLS Number:
A4457933
- Status: Sold
- Sold Date: Apr 06, 2020
- DOM: 36 days
- Square Feet: 2933
- Bedrooms: 4
- Baths: 3
- Garage: 3
- City: SARASOTA
- Zip Code: 34241
- Year Built: 1997
- HOA Fee: $900
- Payments Due: Annually
Misc Info
Subdivision: Serenoa Ph 3
Annual Taxes: $4,636
HOA Fee: $900
HOA Payments Due: Annually
Water Front: Lake
Water View: Lake
Water Access: Lake
Lot Size: 1/2 Acre to 1 Acre
Request the MLS data sheet for this property
Sold Information
CDD: $575,000
Sold Price per Sqft: $ 196.05 / sqft
Home Features
Appliances: Convection Oven, Dishwasher, Disposal, Dryer, Electric Water Heater, Exhaust Fan, Microwave, Range, Range Hood, Refrigerator, Washer
Flooring: Carpet, Ceramic Tile, Epoxy, Wood
Air Conditioning: Central Air
Exterior: Irrigation System, Rain Gutters, Sidewalk, Sliding Doors
Garage Features: Driveway, Garage Door Opener, Garage Faces Side, Off Street
Room Dimensions
Schools
- Elementary: Lakeview Elementary
- High: Riverview High
- Map
- Street View






































