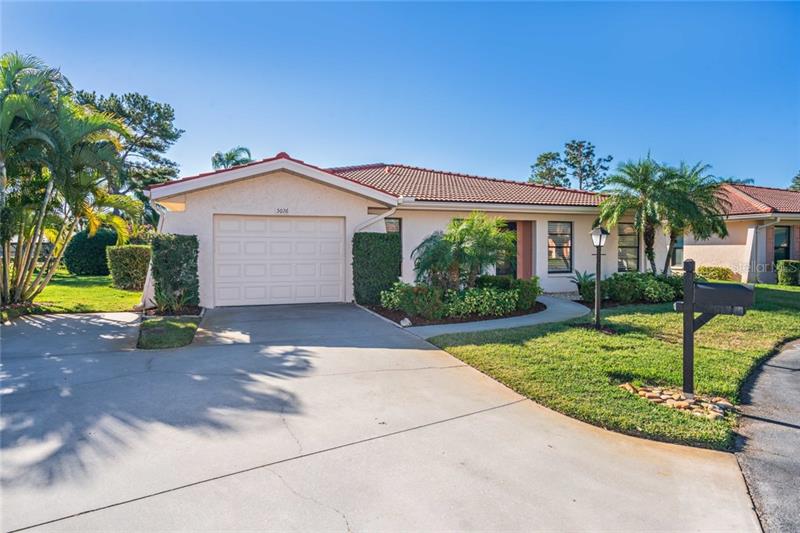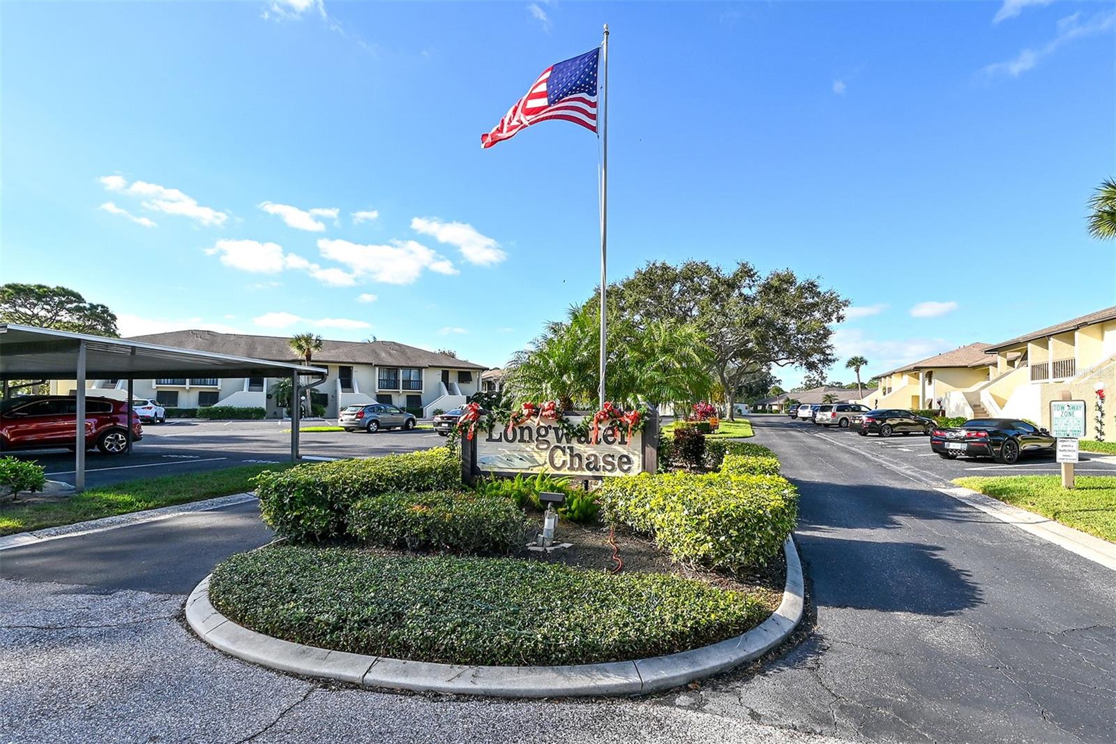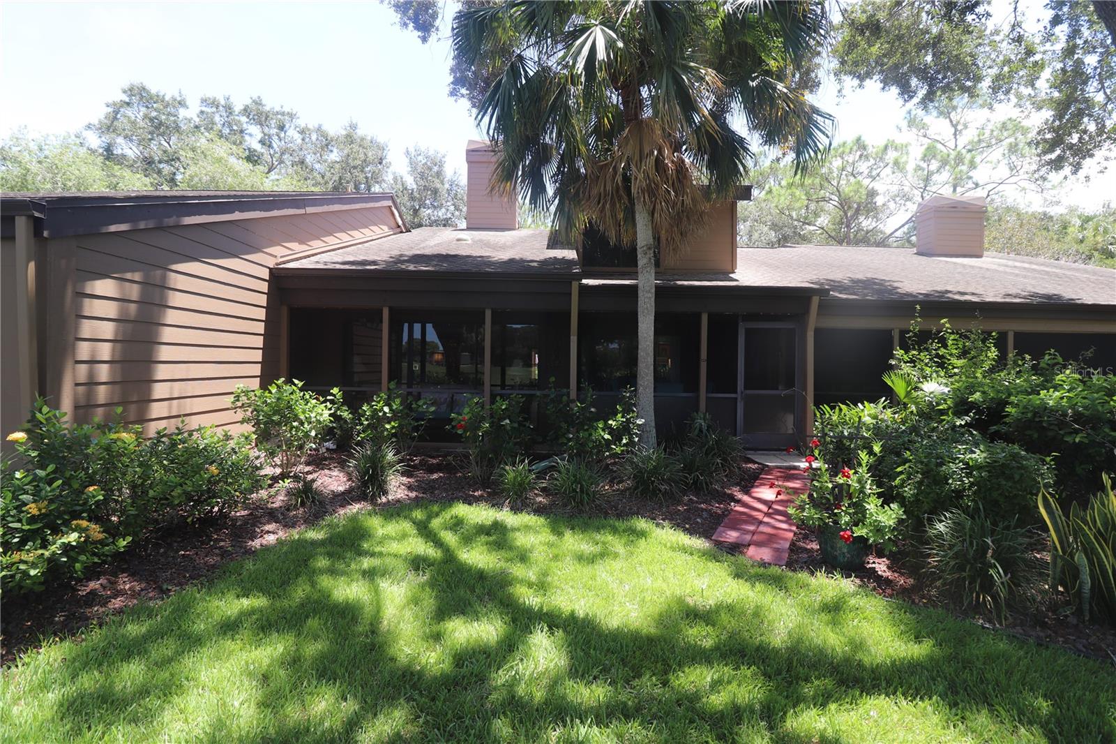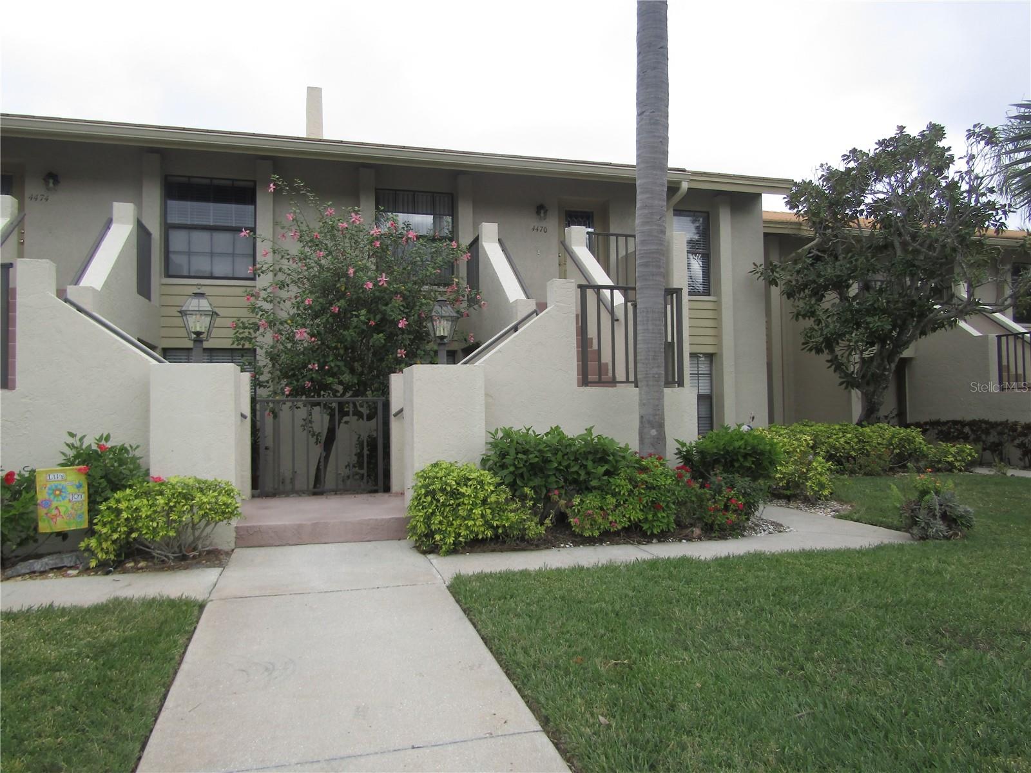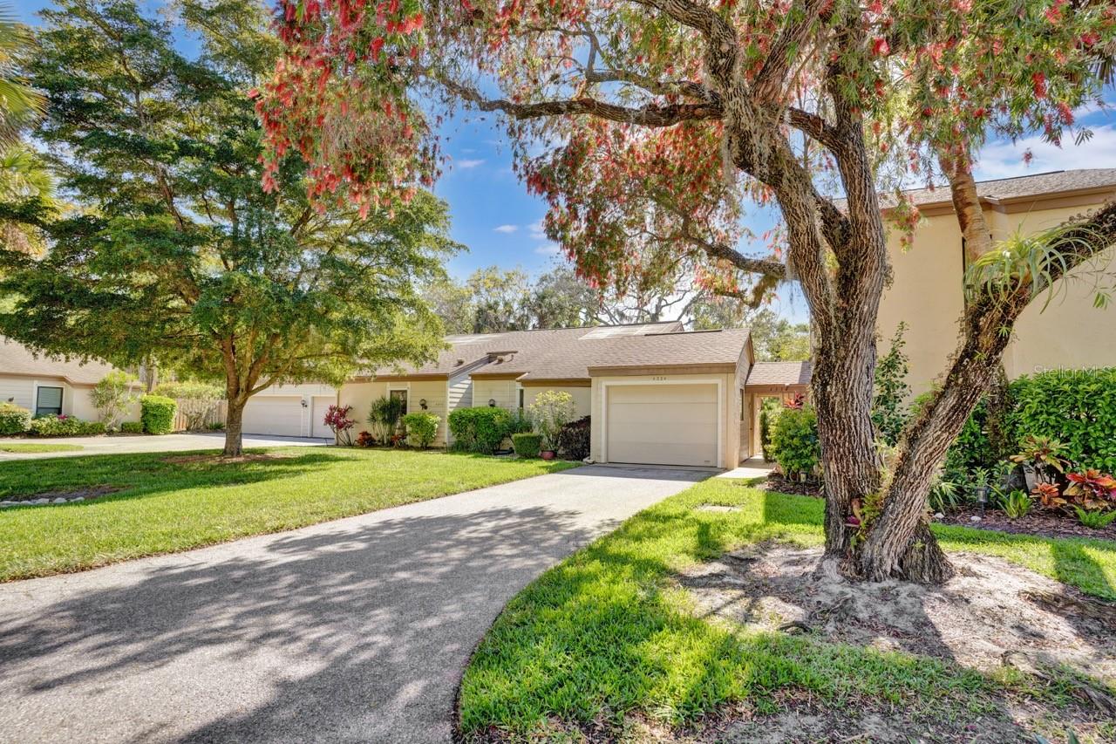5026 Vivienda Way #4, Sarasota, Florida
List Price: $349,000
MLS Number:
A4457961
- Status: Sold
- Sold Date: Apr 02, 2020
- DOM: 33 days
- Square Feet: 1687
- Bedrooms: 3
- Baths: 2
- Half Baths: 1
- Garage: 1
- City: SARASOTA
- Zip Code: 34235
- Year Built: 1979
- HOA Fee: $595
- Payments Due: Annually
Misc Info
Subdivision: Vivienda At The Meadows
Annual Taxes: $1,524
HOA Fee: $595
HOA Payments Due: Annually
Lot Size: Non-Applicable
Request the MLS data sheet for this property
Sold Information
CDD: $335,000
Sold Price per Sqft: $ 198.58 / sqft
Home Features
Appliances: Dishwasher, Disposal, Dryer, Electric Water Heater, Microwave, Range, Refrigerator, Washer
Flooring: Porcelain Tile
Air Conditioning: Central Air
Exterior: Sidewalk, Sliding Doors
Garage Features: Driveway, Garage Door Opener, Parking Pad
Room Dimensions
- Map
- Street View
