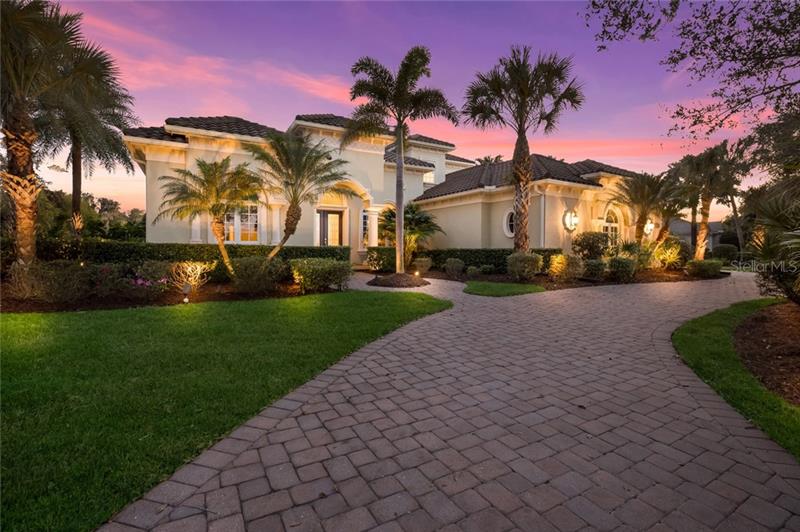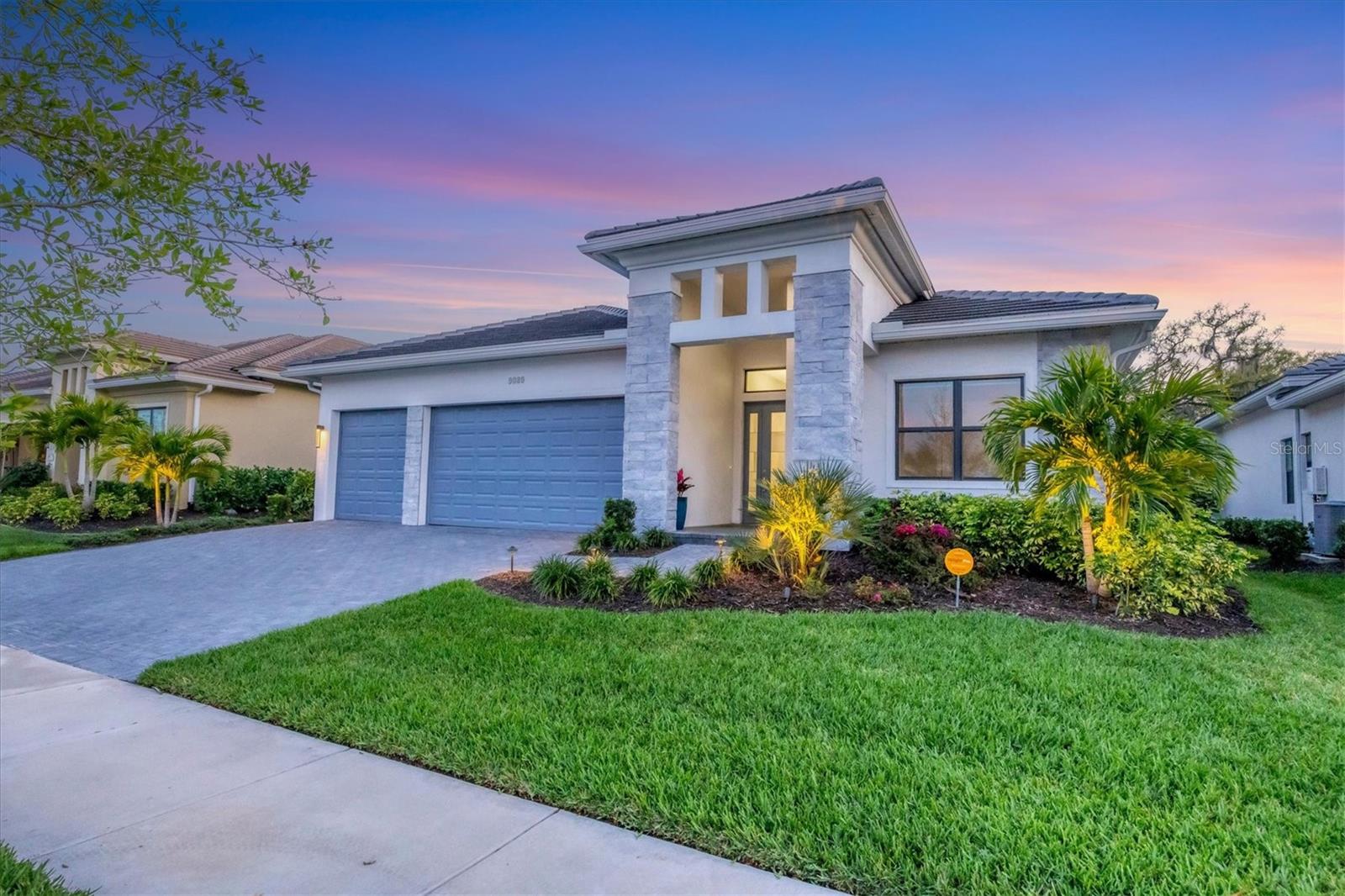3408 Founders Club Dr, Sarasota, Florida
List Price: $1,034,500
MLS Number:
A4458110
- Status: Sold
- Sold Date: Sep 18, 2020
- DOM: 175 days
- Square Feet: 4864
- Bedrooms: 4
- Baths: 4
- Half Baths: 1
- Garage: 3
- City: SARASOTA
- Zip Code: 34240
- Year Built: 2006
- HOA Fee: $300
- Payments Due: Monthly
Misc Info
Subdivision: Founders Club
Annual Taxes: $7,954
HOA Fee: $300
HOA Payments Due: Monthly
Lot Size: 1/2 to less than 1
Request the MLS data sheet for this property
Sold Information
CDD: $996,250
Sold Price per Sqft: $ 204.82 / sqft
Home Features
Appliances: Bar Fridge, Dishwasher, Disposal, Dryer, Microwave, Range, Range Hood, Refrigerator, Washer, Wine Refrigerator
Flooring: Carpet, Tile, Wood
Air Conditioning: Central Air
Exterior: Balcony, French Doors, Irrigation System, Other, Outdoor Grill, Outdoor Kitchen, Sidewalk, Sliding Doors
Room Dimensions
Schools
- Elementary: Tatum Ridge Elementary
- High: Booker High
- Map
- Street View











































