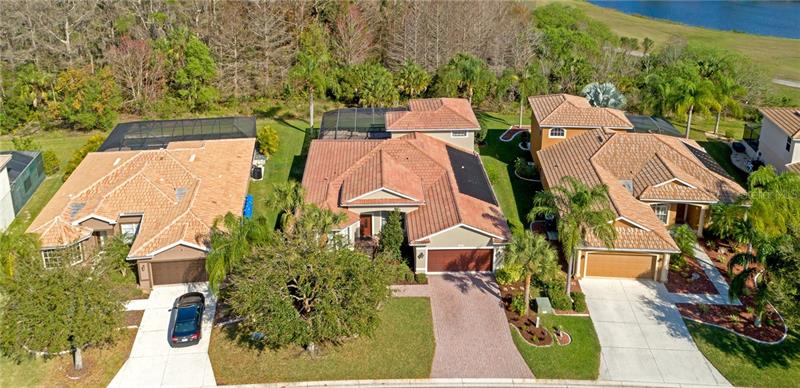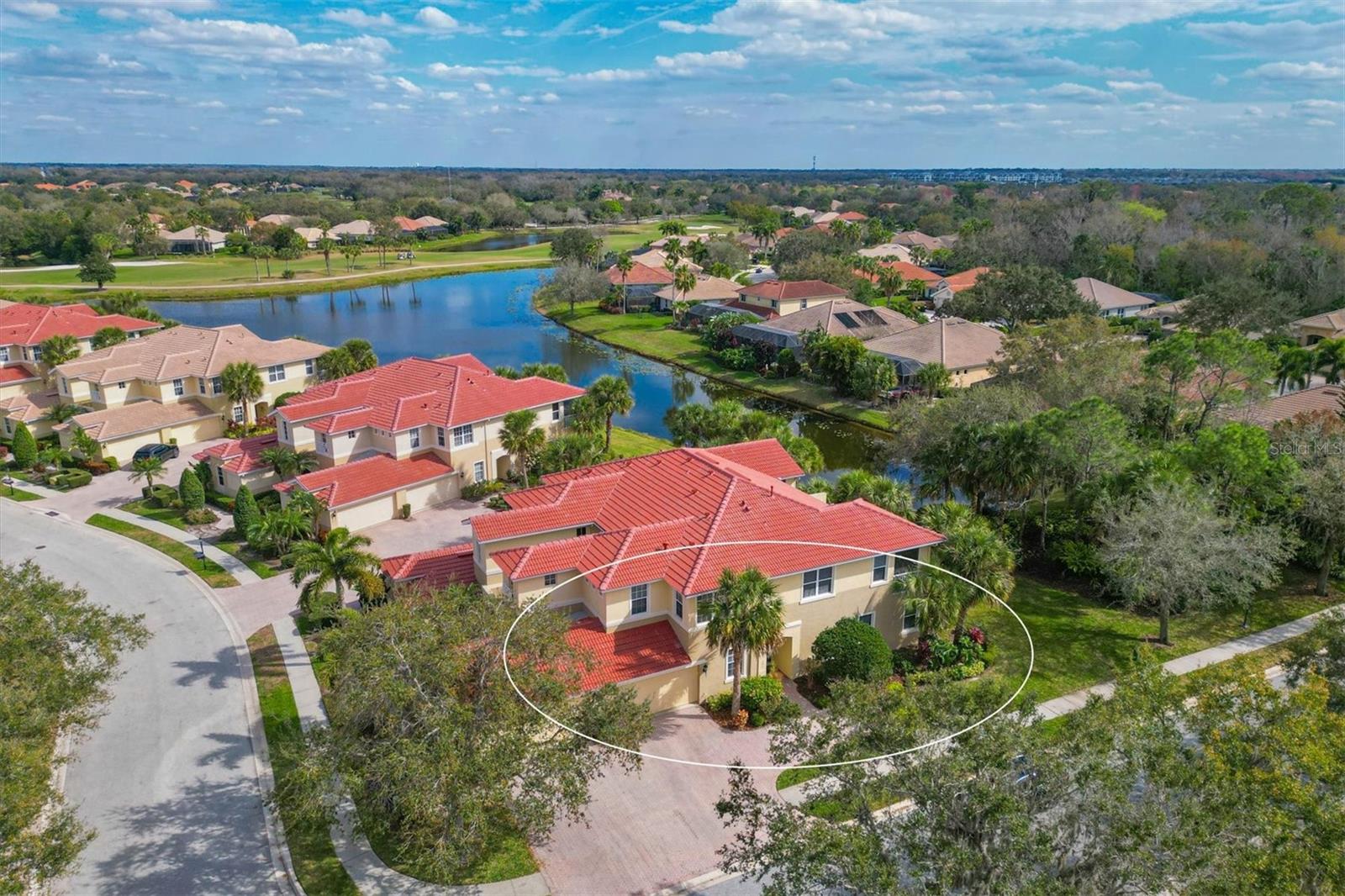235 Heritage Isles Way, Bradenton, Florida
List Price: $399,750
MLS Number:
A4458295
- Status: Sold
- Sold Date: Apr 20, 2020
- DOM: 32 days
- Square Feet: 2872
- Bedrooms: 3
- Baths: 2
- Garage: 2
- City: BRADENTON
- Zip Code: 34212
- Year Built: 2004
- HOA Fee: $253
- Payments Due: Quarterly
Misc Info
Subdivision: Stoneybrook At Heritage H Spa U1pb39/160
Annual Taxes: $5,182
Annual CDD Fee: $988
HOA Fee: $253
HOA Payments Due: Quarterly
Lot Size: Up to 10, 889 Sq. Ft.
Request the MLS data sheet for this property
Sold Information
CDD: $393,000
Sold Price per Sqft: $ 136.84 / sqft
Home Features
Appliances: Built-In Oven, Cooktop, Dishwasher, Disposal, Dryer, Electric Water Heater, Exhaust Fan, Microwave, Range, Range Hood, Refrigerator, Washer, Wine Refrigerator
Flooring: Carpet, Ceramic Tile, Tile
Air Conditioning: Central Air
Exterior: Hurricane Shutters, Irrigation System, Lighting, Rain Gutters, Sliding Doors
Garage Features: Garage Door Opener, Off Street
Room Dimensions
- Map
- Street View














































