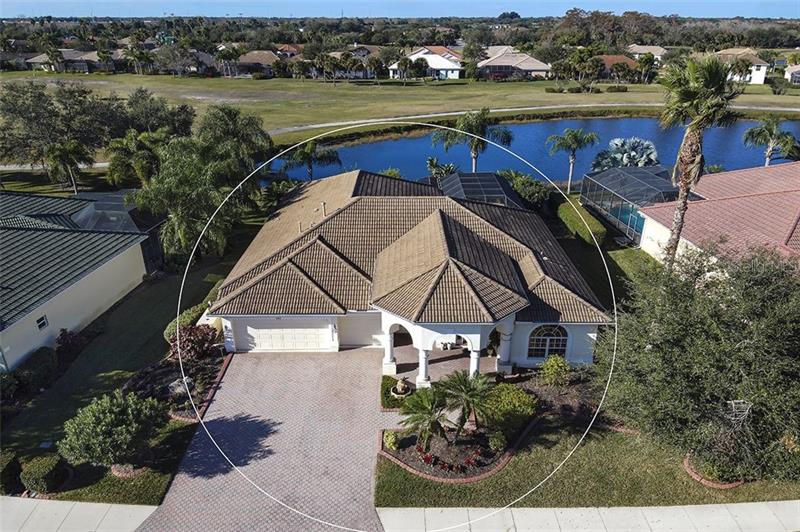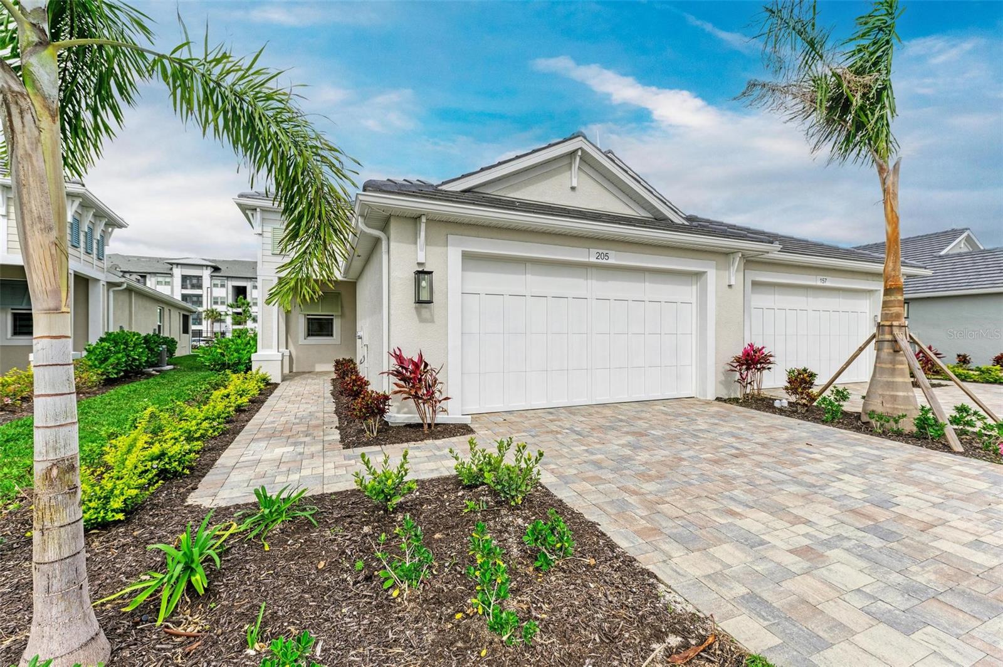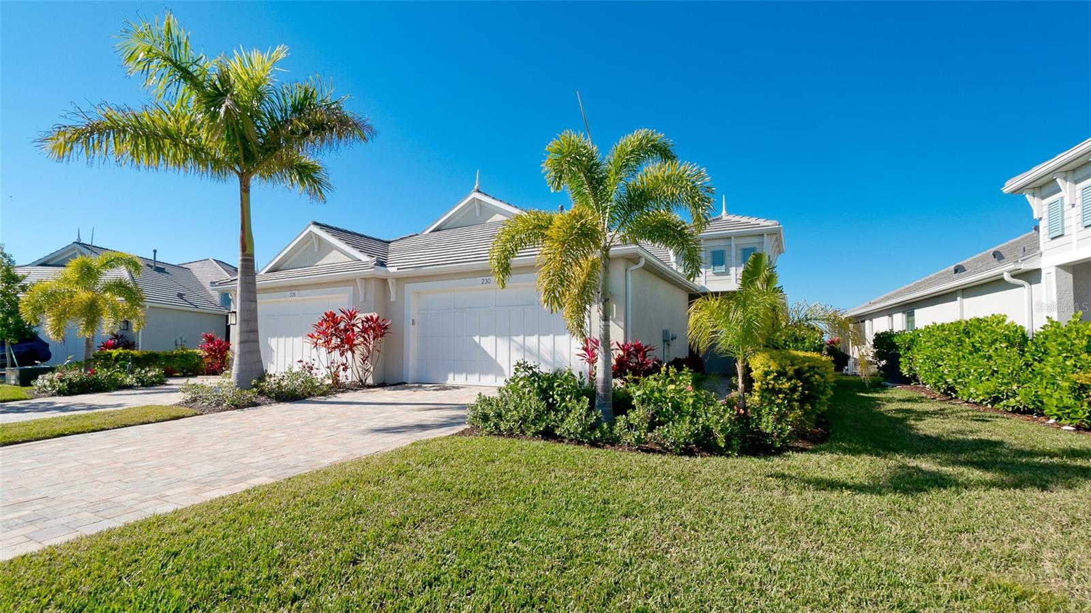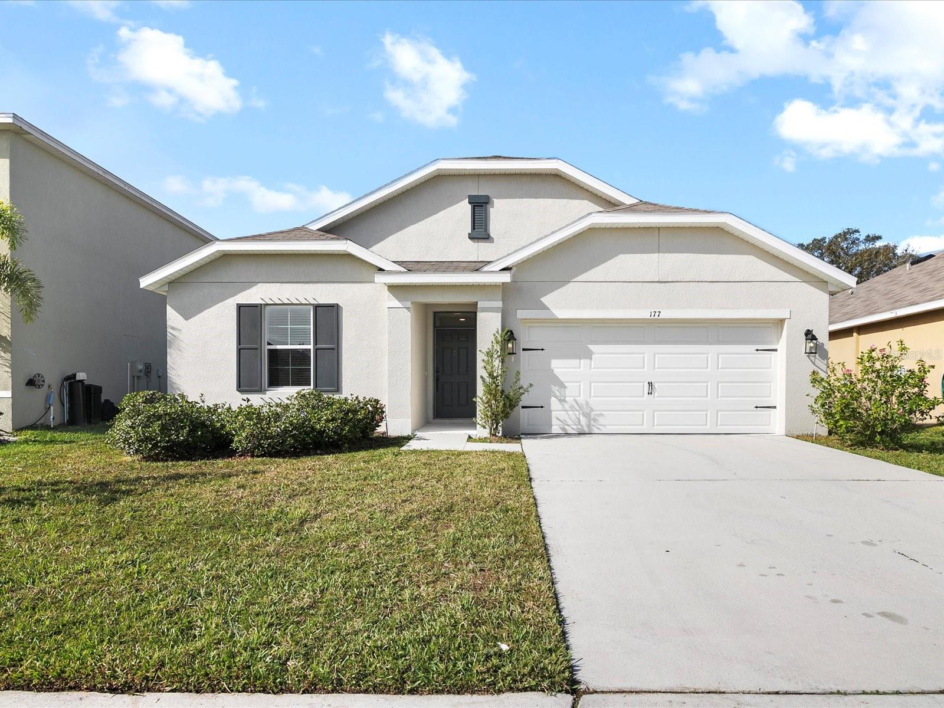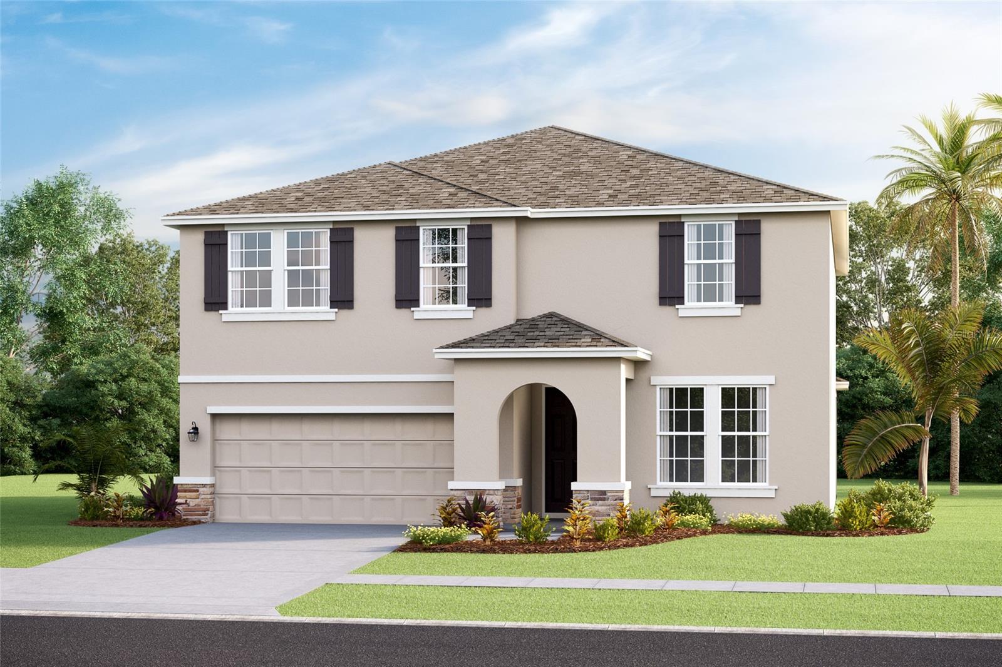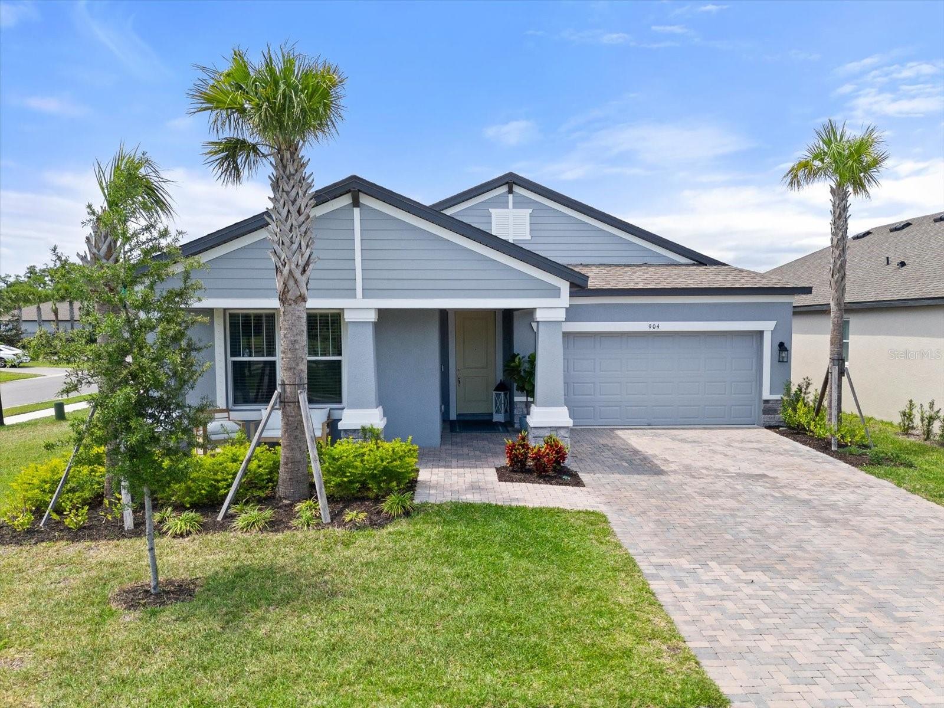7727 Camden Harbour Dr, Bradenton, Florida
List Price: $509,900
MLS Number:
A4458335
- Status: Sold
- Sold Date: Apr 17, 2020
- DOM: 31 days
- Square Feet: 2946
- Bedrooms: 4
- Baths: 3
- Garage: 3
- City: BRADENTON
- Zip Code: 34212
- Year Built: 2004
- HOA Fee: $333
- Payments Due: Quarterly
Misc Info
Subdivision: Stoneybrook At Heritage H Spa U2
Annual Taxes: $6,268
Annual CDD Fee: $1,155
HOA Fee: $333
HOA Payments Due: Quarterly
Water View: Lake
Lot Size: 1/4 Acre to 21779 Sq. Ft.
Request the MLS data sheet for this property
Sold Information
CDD: $500,000
Sold Price per Sqft: $ 169.72 / sqft
Home Features
Appliances: Dishwasher, Disposal, Dryer, Gas Water Heater, Microwave, Range, Refrigerator, Washer
Flooring: Ceramic Tile
Air Conditioning: Central Air
Exterior: Hurricane Shutters, Irrigation System, Sidewalk, Sliding Doors
Room Dimensions
Schools
- Elementary: Freedom Elementary
- High: Parrish Community High
- Map
- Street View
