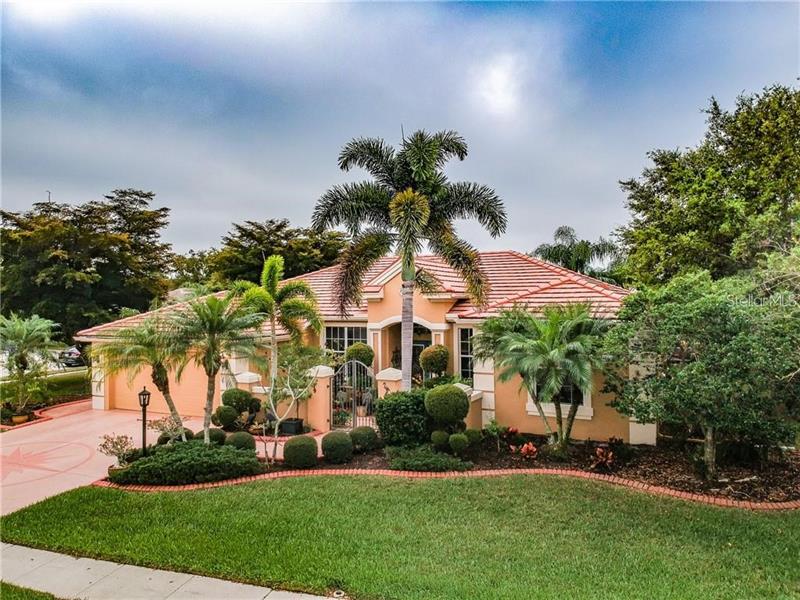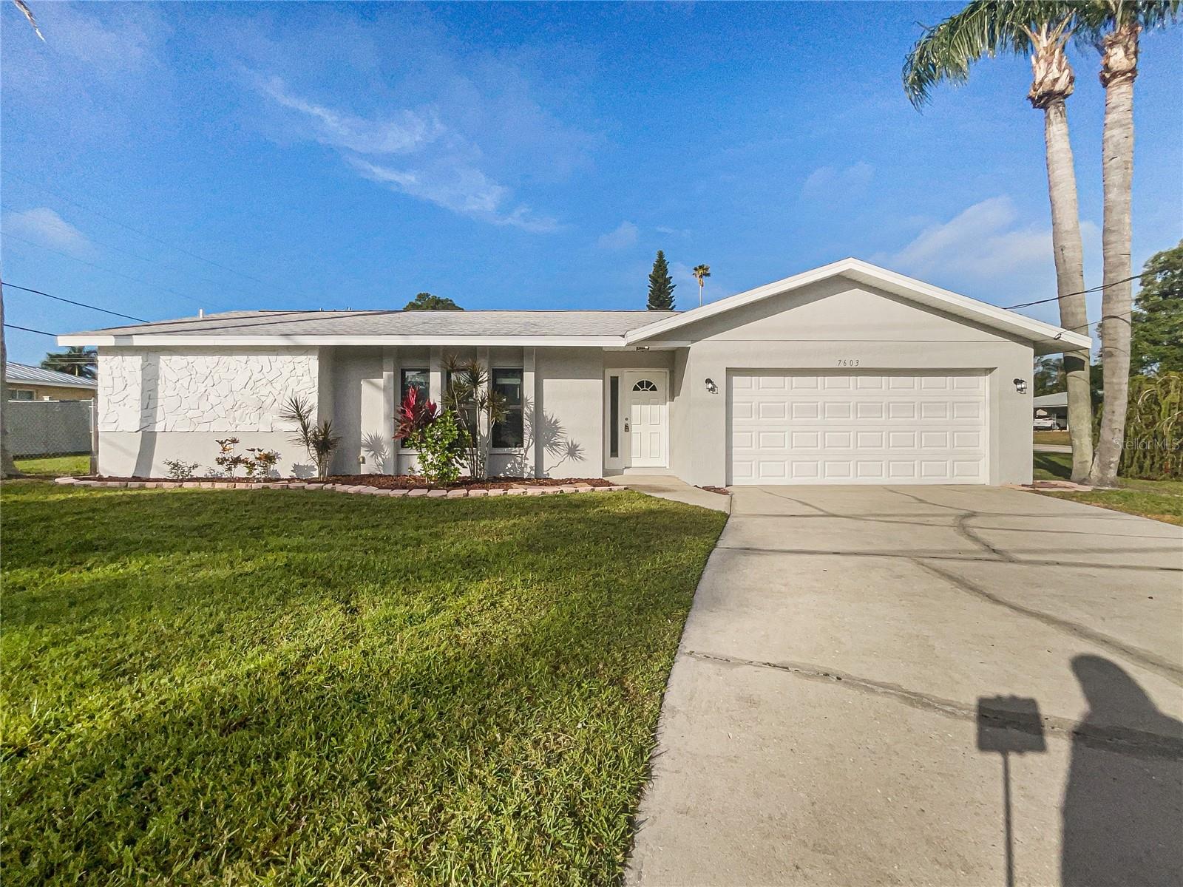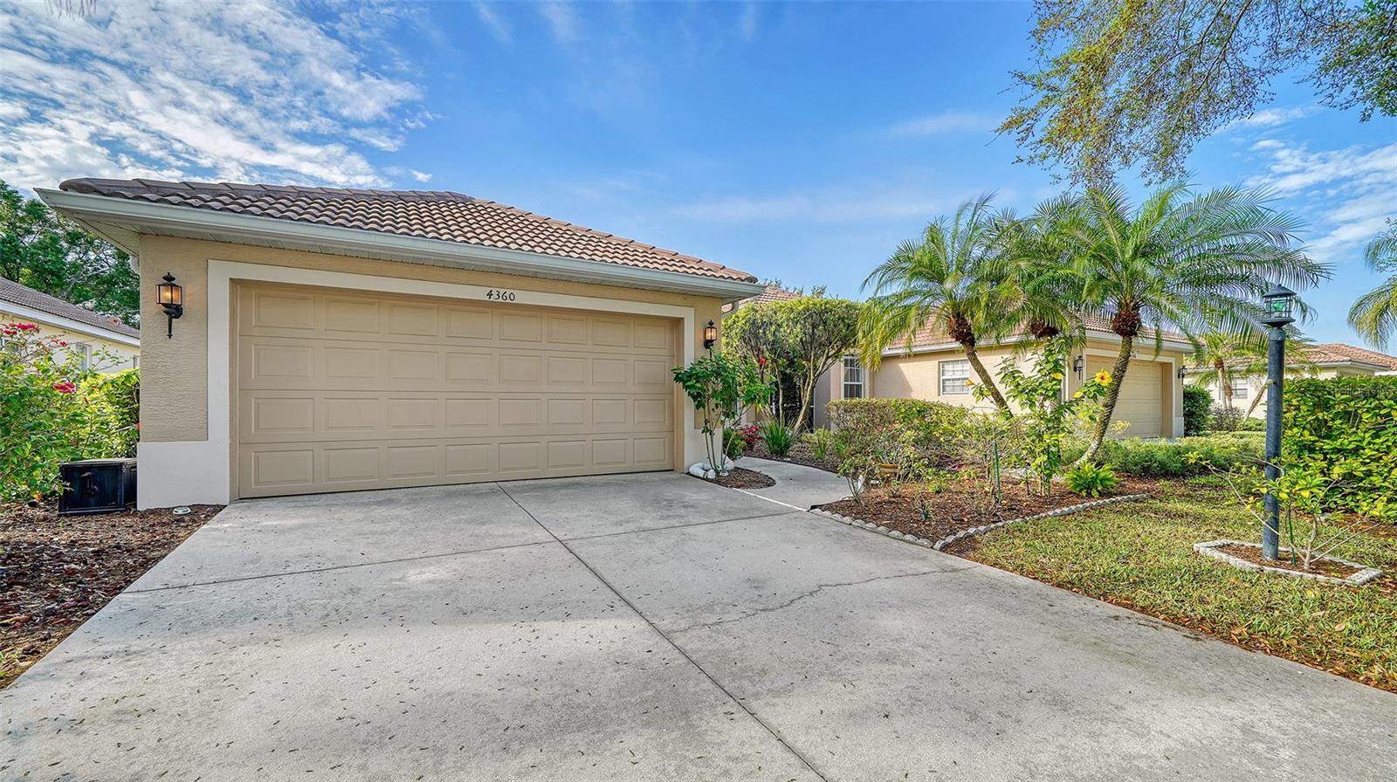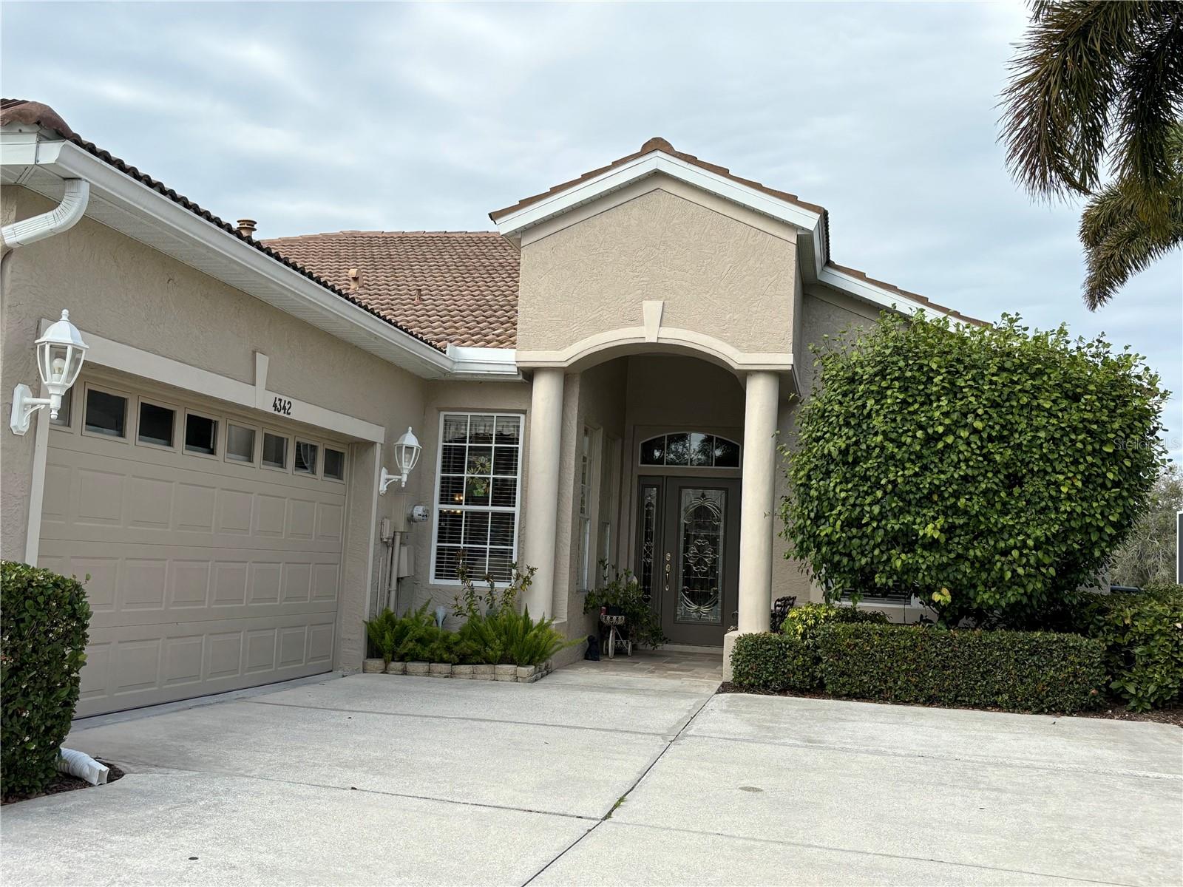7068 Treymore Ct, Sarasota, Florida
List Price: $479,900
MLS Number:
A4458517
- Status: Sold
- Sold Date: Sep 10, 2020
- DOM: 128 days
- Square Feet: 2311
- Bedrooms: 3
- Baths: 2
- Half Baths: 1
- Garage: 2
- City: SARASOTA
- Zip Code: 34243
- Year Built: 2003
- HOA Fee: $800
- Payments Due: Annually
Misc Info
Subdivision: Treymore At Village Of Palm Aire 3
Annual Taxes: $4,755
HOA Fee: $800
HOA Payments Due: Annually
Water View: Pond
Lot Size: 1/4 Acre to 21779 Sq. Ft.
Request the MLS data sheet for this property
Sold Information
CDD: $479,900
Sold Price per Sqft: $ 207.66 / sqft
Home Features
Appliances: Dishwasher, Disposal, Dryer, Microwave, Range, Refrigerator, Washer
Flooring: Ceramic Tile
Air Conditioning: Central Air
Exterior: Irrigation System, Rain Gutters, Sidewalk
Room Dimensions
- Map
- Street View












































