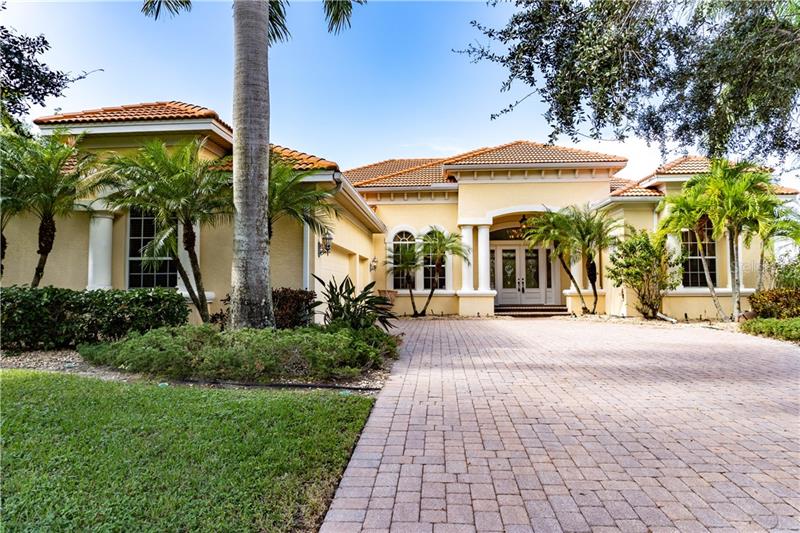7468 Cabbage Palm Ct, Sarasota, Florida
List Price: $675,000
MLS Number:
A4459101
- Status: Sold
- Sold Date: Dec 30, 2020
- DOM: 291 days
- Square Feet: 3130
- Bedrooms: 4
- Baths: 3
- Garage: 3
- City: SARASOTA
- Zip Code: 34241
- Year Built: 2003
- HOA Fee: $1,348
- Payments Due: Annually
Misc Info
Subdivision: Serenoa Lakes
Annual Taxes: $7,411
HOA Fee: $1,348
HOA Payments Due: Annually
Water View: Lake
Lot Size: 1/2 to less than 1
Request the MLS data sheet for this property
Sold Information
CDD: $650,000
Sold Price per Sqft: $ 207.67 / sqft
Home Features
Appliances: Built-In Oven, Cooktop, Dishwasher, Electric Water Heater, Range Hood, Refrigerator
Flooring: Carpet, Ceramic Tile, Laminate
Air Conditioning: Central Air
Exterior: Irrigation System, Outdoor Kitchen, Sliding Doors
Garage Features: Driveway, Garage Faces Side
Room Dimensions
Schools
- Elementary: Lakeview Elementary
- High: Riverview High
- Map
- Street View
















































