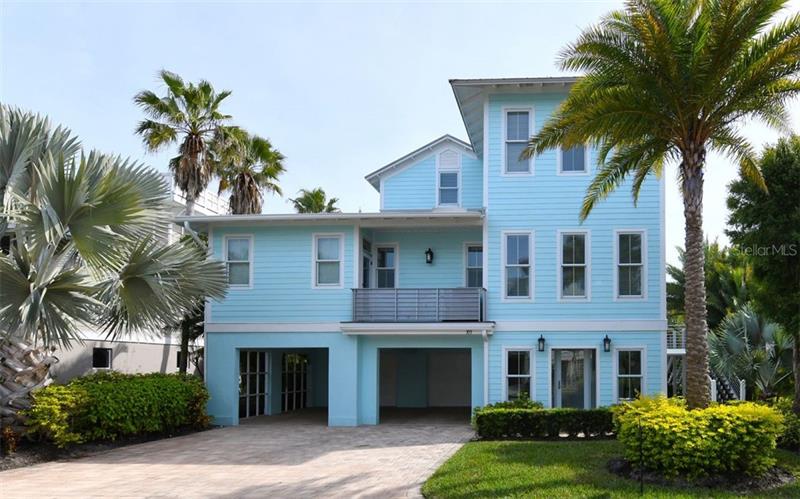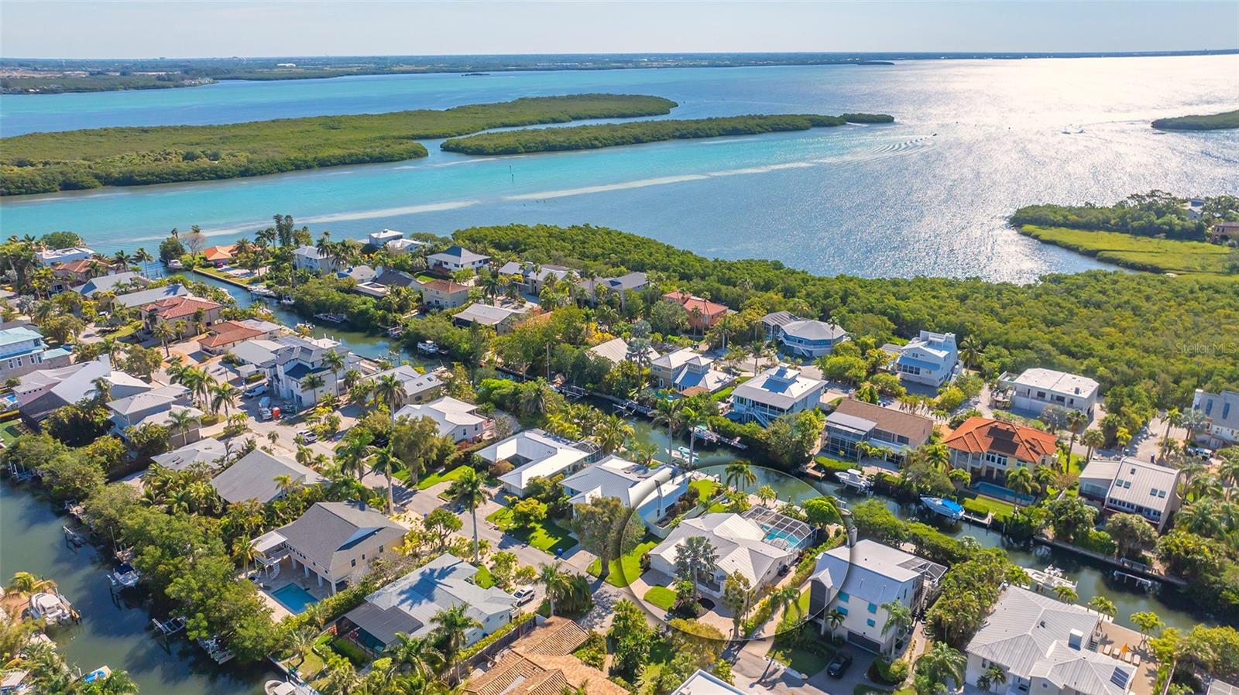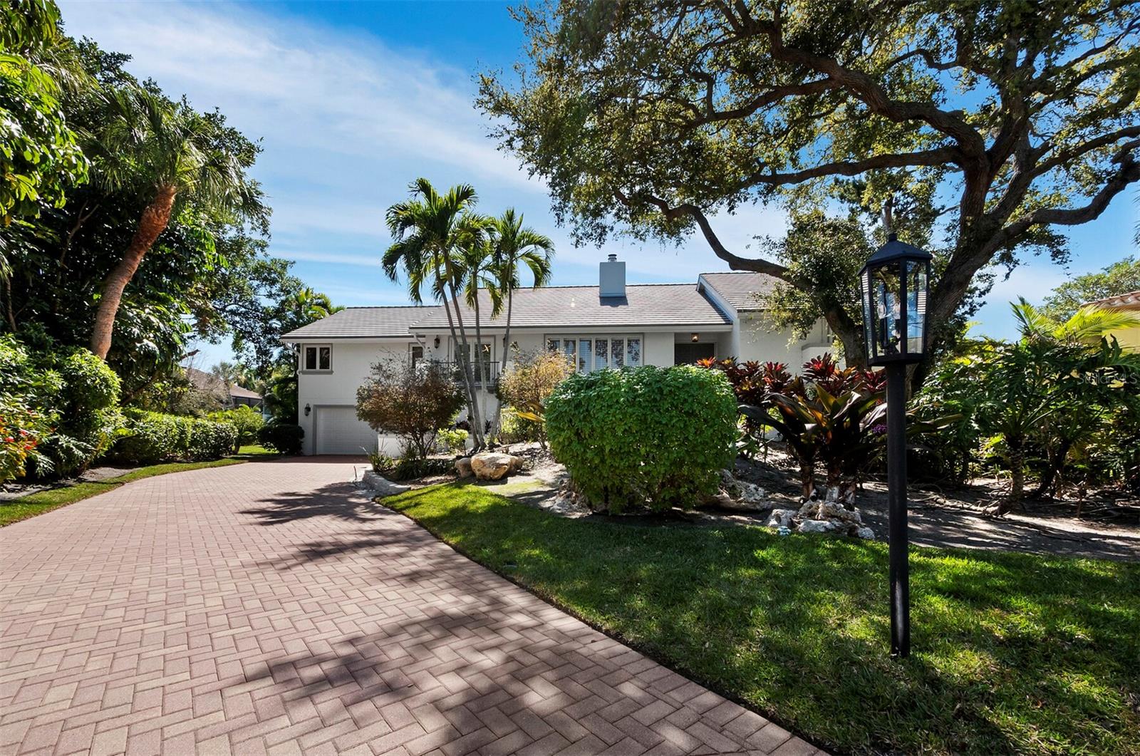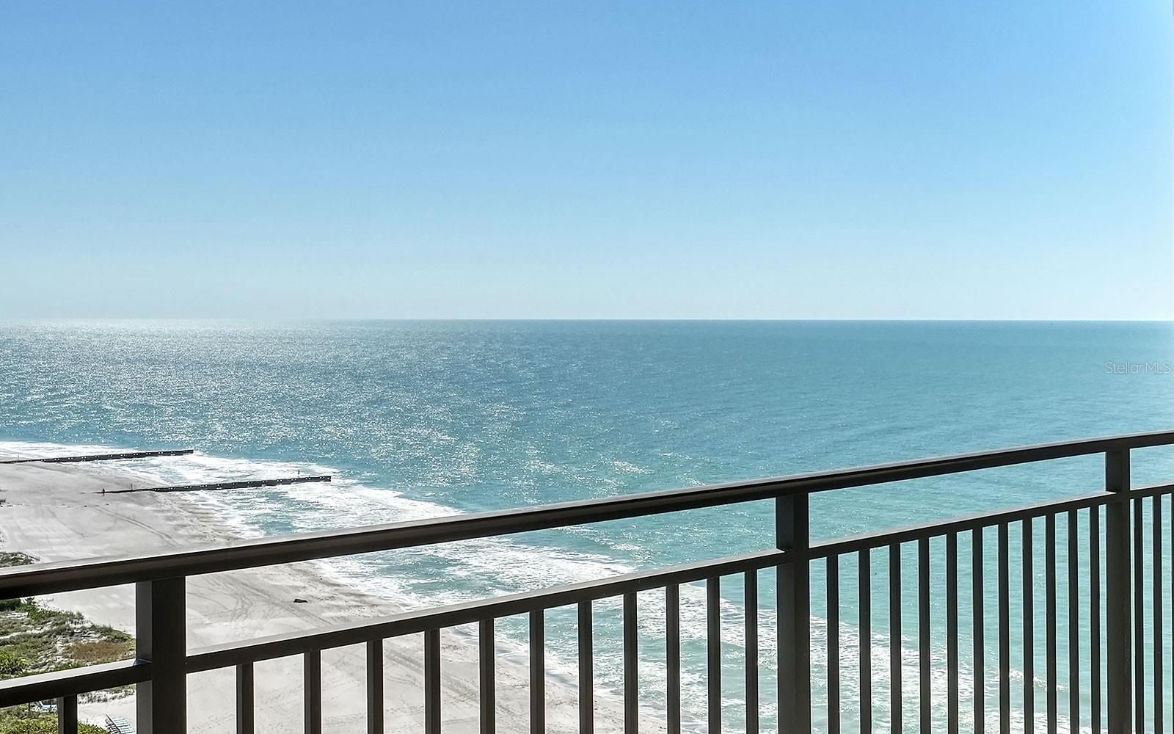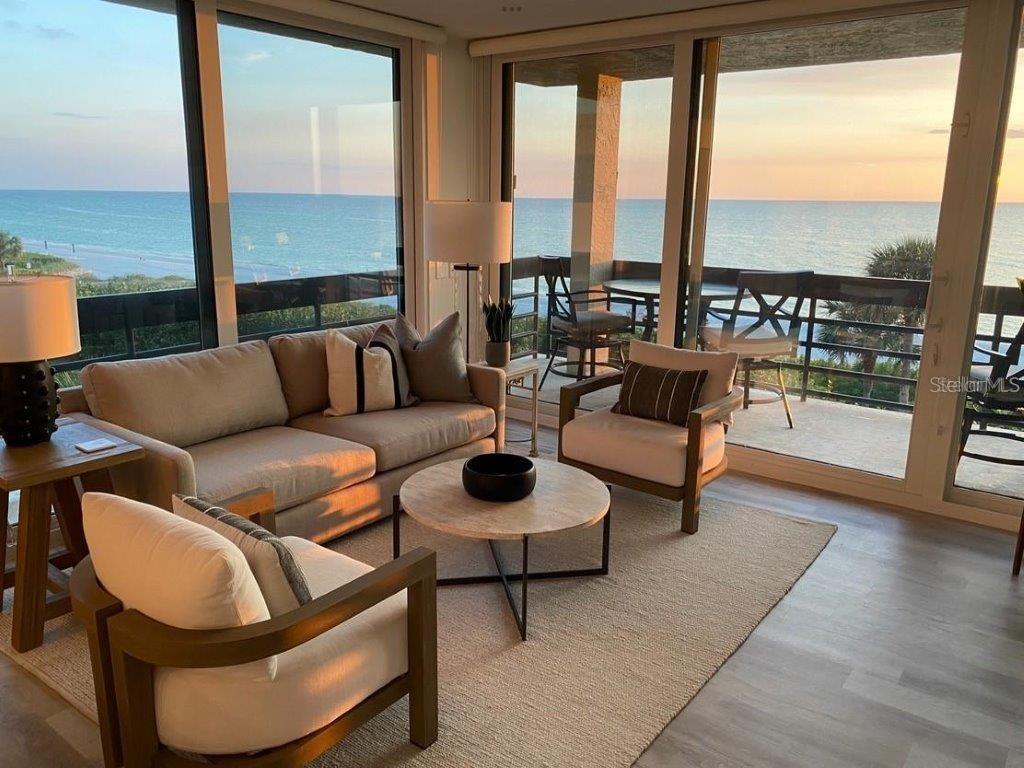303 Firehouse Ln, Longboat Key, Florida
List Price: $1,645,000
MLS Number:
A4459116
- Status: Sold
- Sold Date: Apr 27, 2020
- DOM: 35 days
- Square Feet: 3418
- Bedrooms: 3
- Baths: 3
- Half Baths: 1
- Garage: 4
- City: LONGBOAT KEY
- Zip Code: 34228
- Year Built: 2002
- HOA Fee: $1,250
- Payments Due: Quarterly
Misc Info
Subdivision: Conrad Beach Sub
Annual Taxes: $15,055
HOA Fee: $1,250
HOA Payments Due: Quarterly
Water Access: Beach - Private
Lot Size: 1/4 Acre to 21779 Sq. Ft.
Request the MLS data sheet for this property
Sold Information
CDD: $1,480,000
Sold Price per Sqft: $ 433.00 / sqft
Home Features
Appliances: Convection Oven, Dishwasher, Disposal, Dryer, Ice Maker, Microwave, Refrigerator
Flooring: Engineered Hardwood
Fireplace: Electric
Air Conditioning: Central Air
Exterior: Balcony, Hurricane Shutters, Irrigation System
Garage Features: Driveway
Room Dimensions
- Map
- Street View
