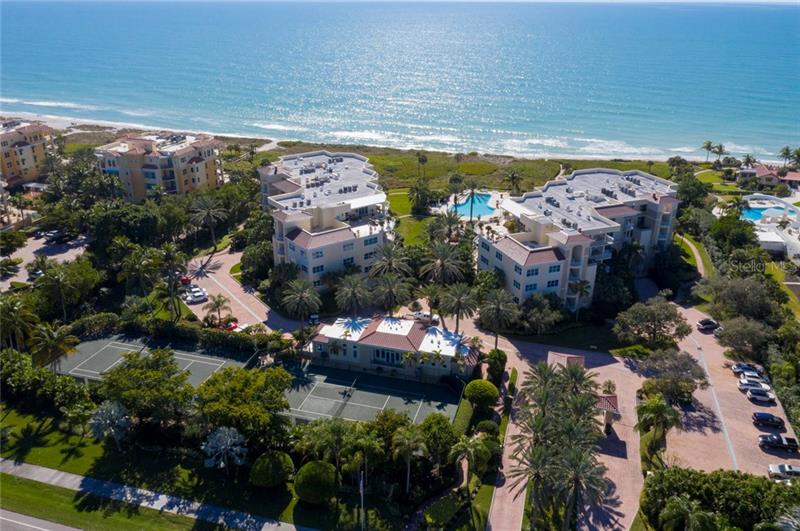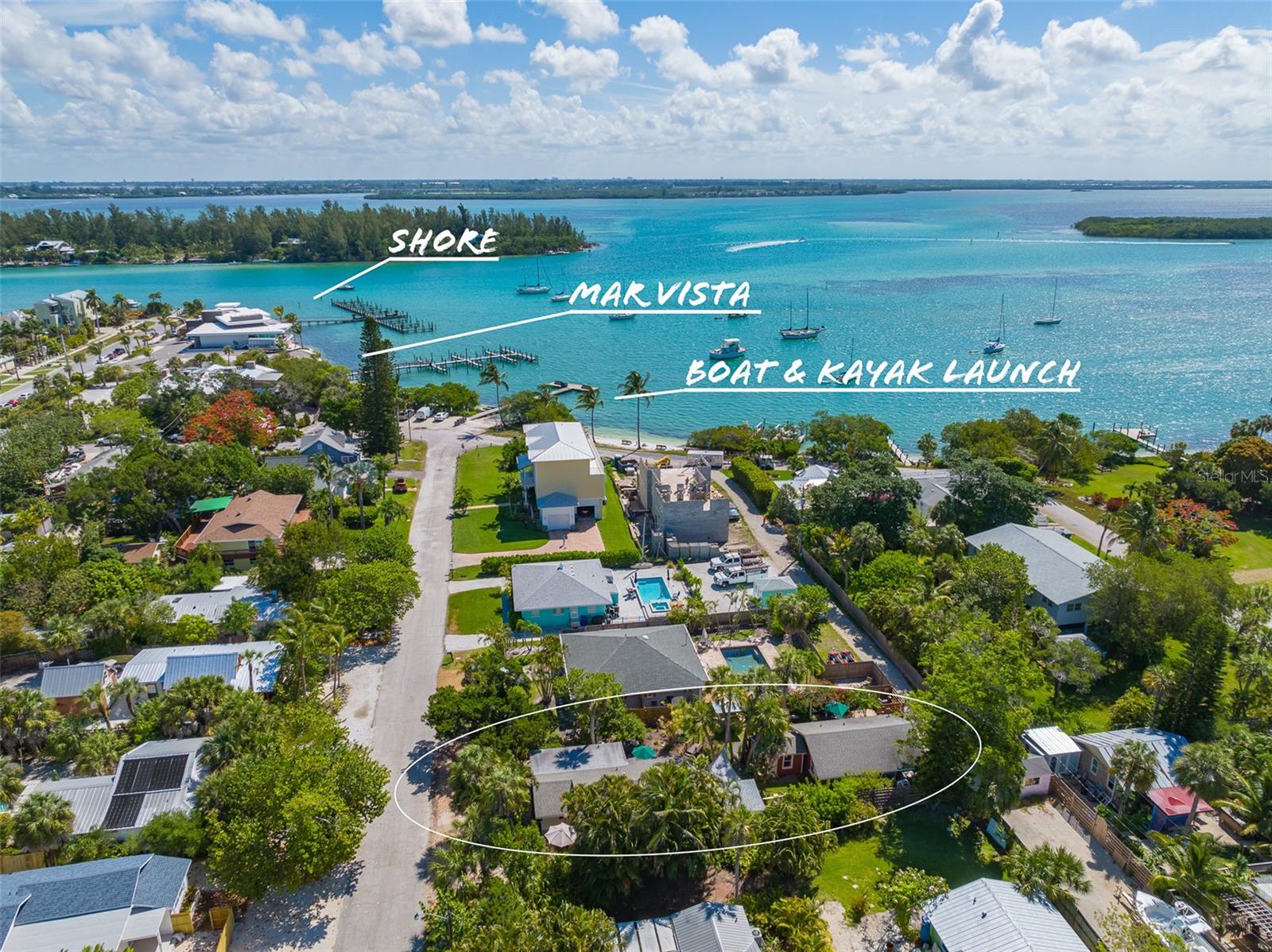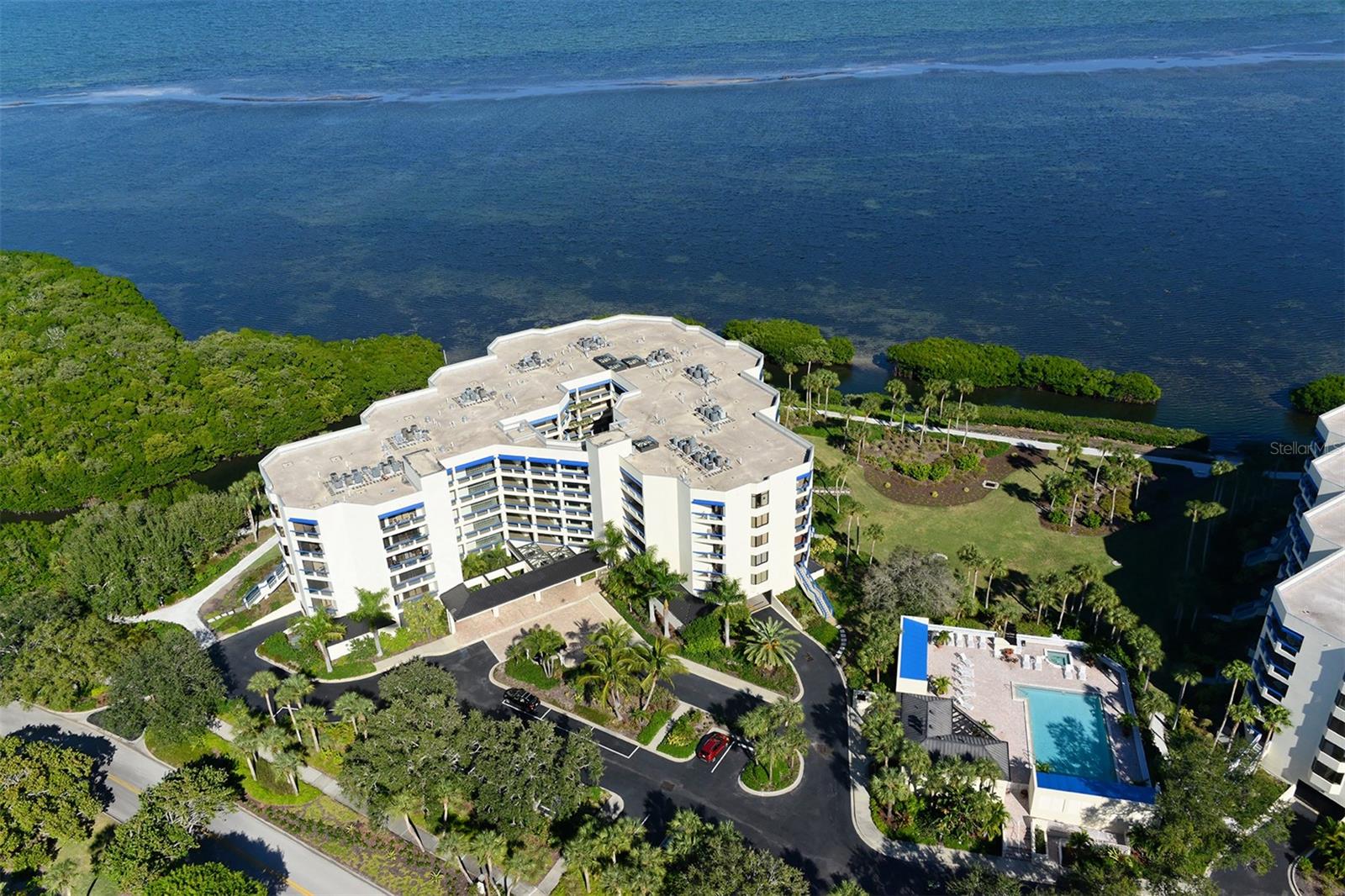2185 Gulf Of Mexico Dr #211, Longboat Key, Florida
List Price: $1,099,000
MLS Number:
A4459196
- Status: Sold
- Sold Date: Jun 30, 2020
- DOM: 96 days
- Square Feet: 2485
- Bedrooms: 3
- Baths: 3
- Garage: 1
- City: LONGBOAT KEY
- Zip Code: 34228
- Year Built: 1996
Misc Info
Subdivision: Villa Di Lancia Ph 1
Annual Taxes: $14,986
Water Front: Beach - Private, Gulf/Ocean
Water View: Gulf/Ocean - Full
Water Access: Beach - Private, Gulf/Ocean
Request the MLS data sheet for this property
Sold Information
CDD: $950,000
Sold Price per Sqft: $ 382.29 / sqft
Home Features
Appliances: Built-In Oven, Cooktop, Dishwasher, Disposal, Dryer, Electric Water Heater, Microwave, Refrigerator, Washer
Flooring: Carpet, Tile
Air Conditioning: Central Air
Exterior: Balcony, Hurricane Shutters, Irrigation System, Lighting, Sauna, Sidewalk, Sliding Doors, Storage, Tennis Court(s)
Garage Features: Covered, Guest, Reserved, Under Building
Room Dimensions
Schools
- Elementary: Southside Elementary
- High: Booker High
- Map
- Street View




















































