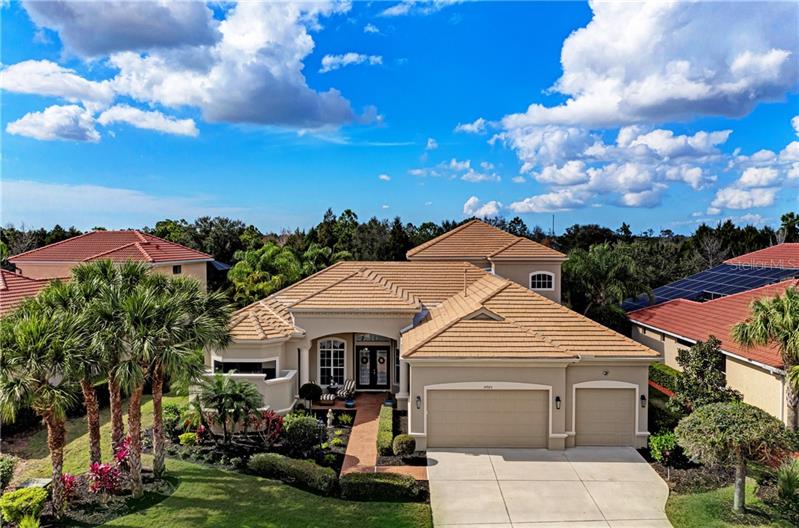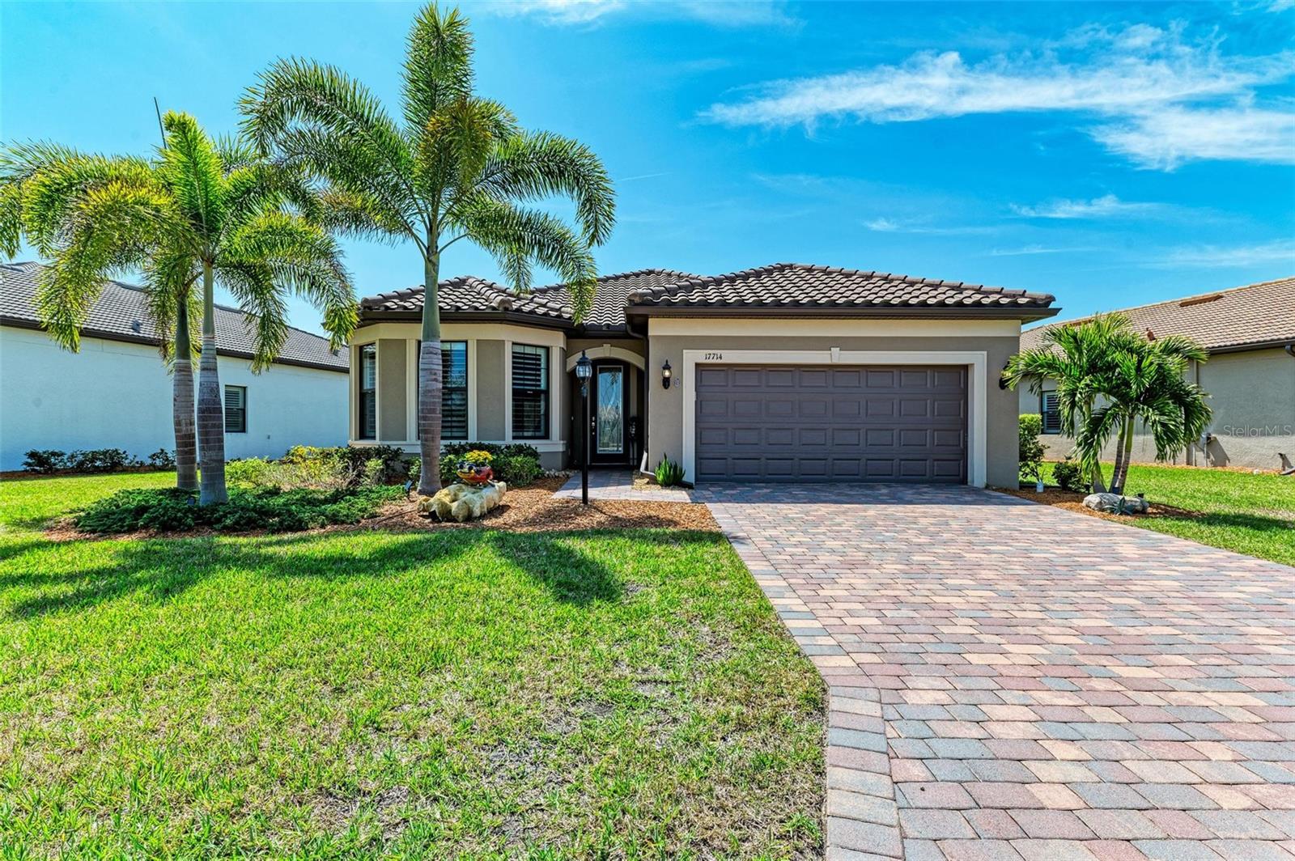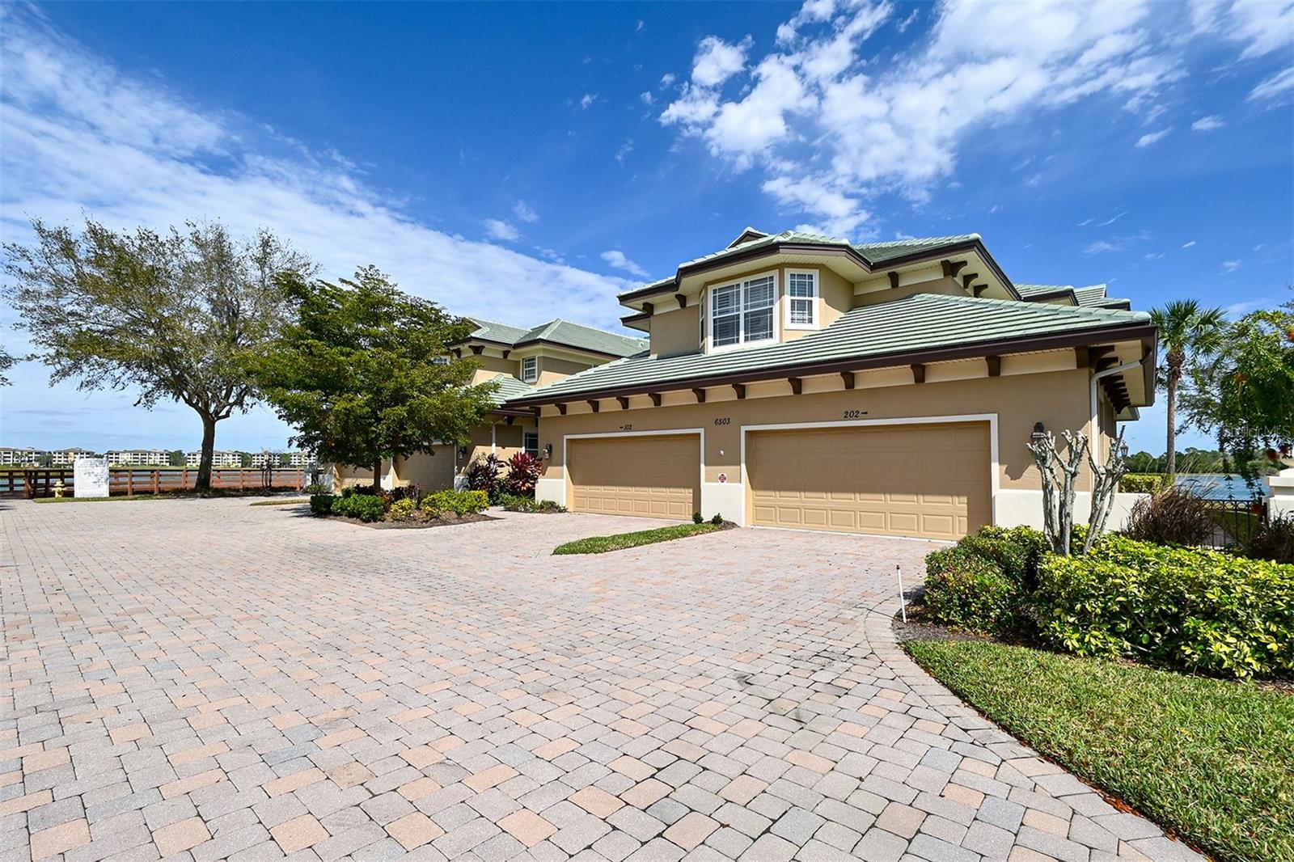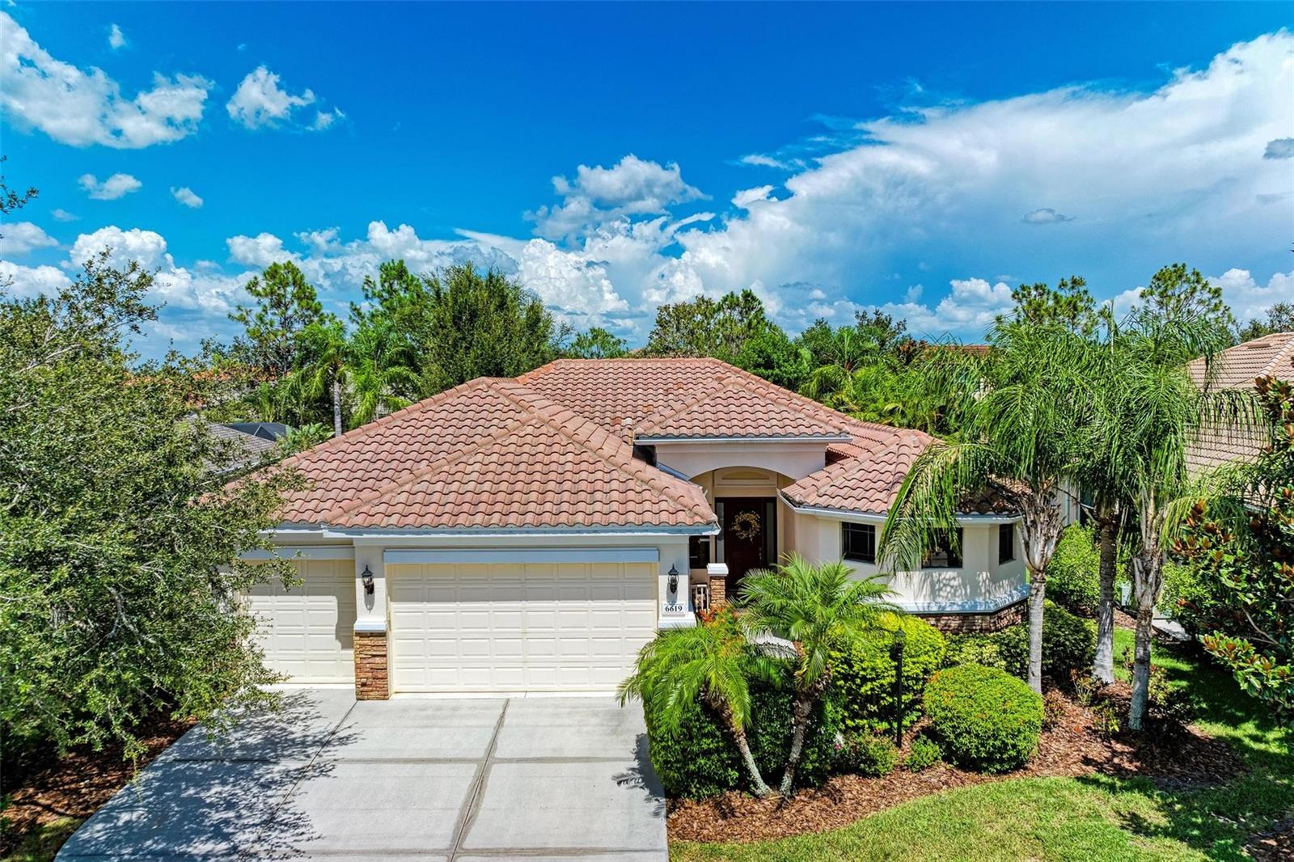14923 Bowfin Ter, Lakewood Ranch, Florida
List Price: $714,500
MLS Number:
A4459221
- Status: Sold
- Sold Date: Apr 20, 2020
- DOM: 26 days
- Square Feet: 4306
- Bedrooms: 5
- Baths: 4
- Garage: 3
- City: LAKEWOOD RANCH
- Zip Code: 34202
- Year Built: 2006
- HOA Fee: $105
- Payments Due: Annually
Misc Info
Subdivision: Greenbrook Village Sp Ll Un 3
Annual Taxes: $8,930
Annual CDD Fee: $2,002
HOA Fee: $105
HOA Payments Due: Annually
Water View: Pond
Lot Size: Up to 10, 889 Sq. Ft.
Request the MLS data sheet for this property
Sold Information
CDD: $707,300
Sold Price per Sqft: $ 164.26 / sqft
Home Features
Appliances: Built-In Oven, Convection Oven, Dishwasher, Disposal, Freezer, Gas Water Heater, Ice Maker, Range, Range Hood, Refrigerator
Flooring: Carpet, Ceramic Tile, Vinyl
Air Conditioning: Central Air
Exterior: Irrigation System, Lighting, Outdoor Grill, Outdoor Kitchen, Rain Gutters, Sidewalk, Sliding Doors, Sprinkler Metered
Garage Features: Driveway, Garage Door Opener, Off Street, Oversized
Room Dimensions
Schools
- Elementary: McNeal Elementary
- High: Lakewood Ranch High
- Map
- Street View



















































