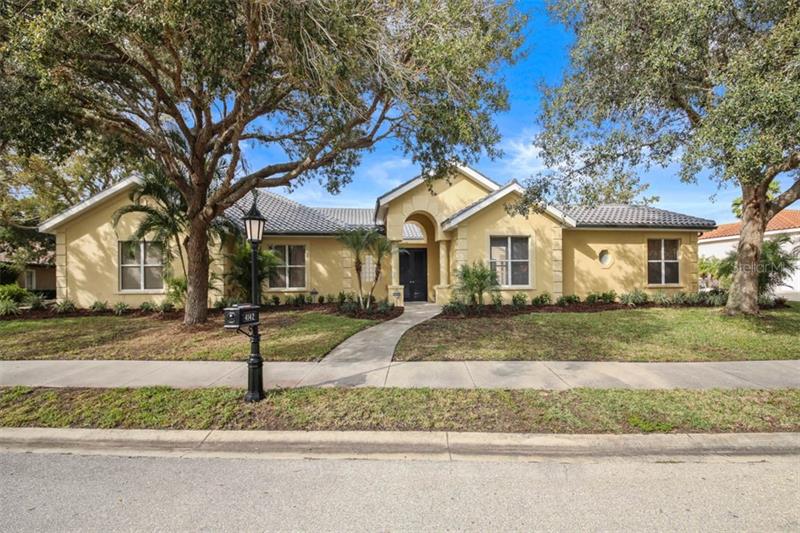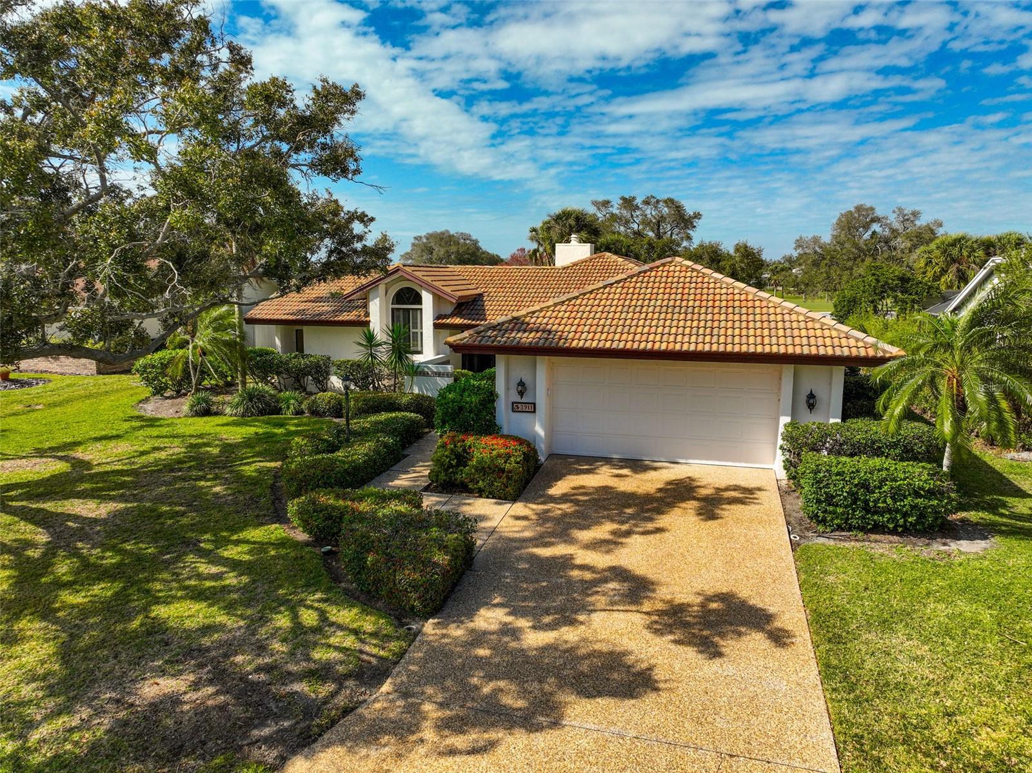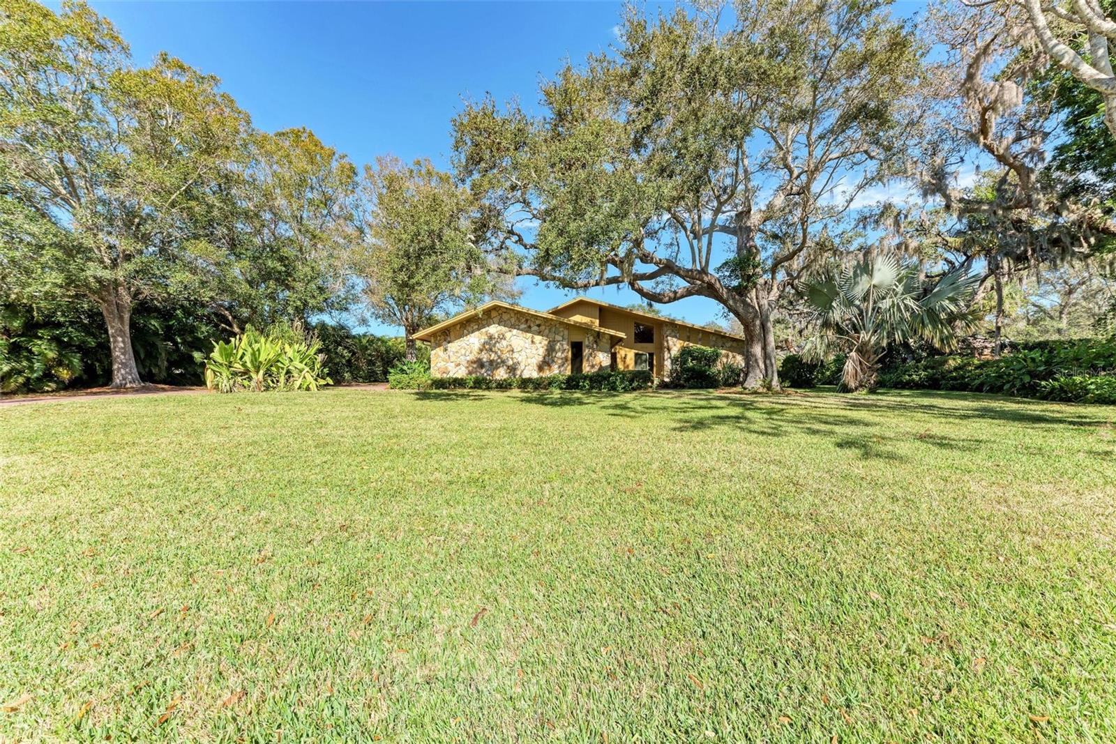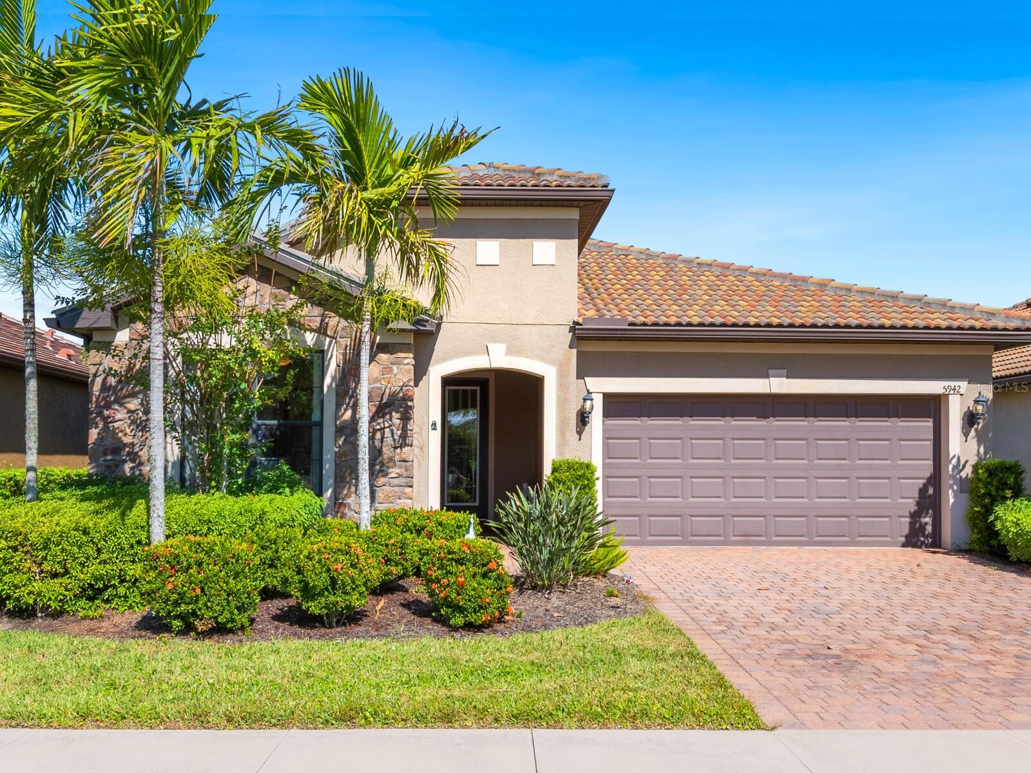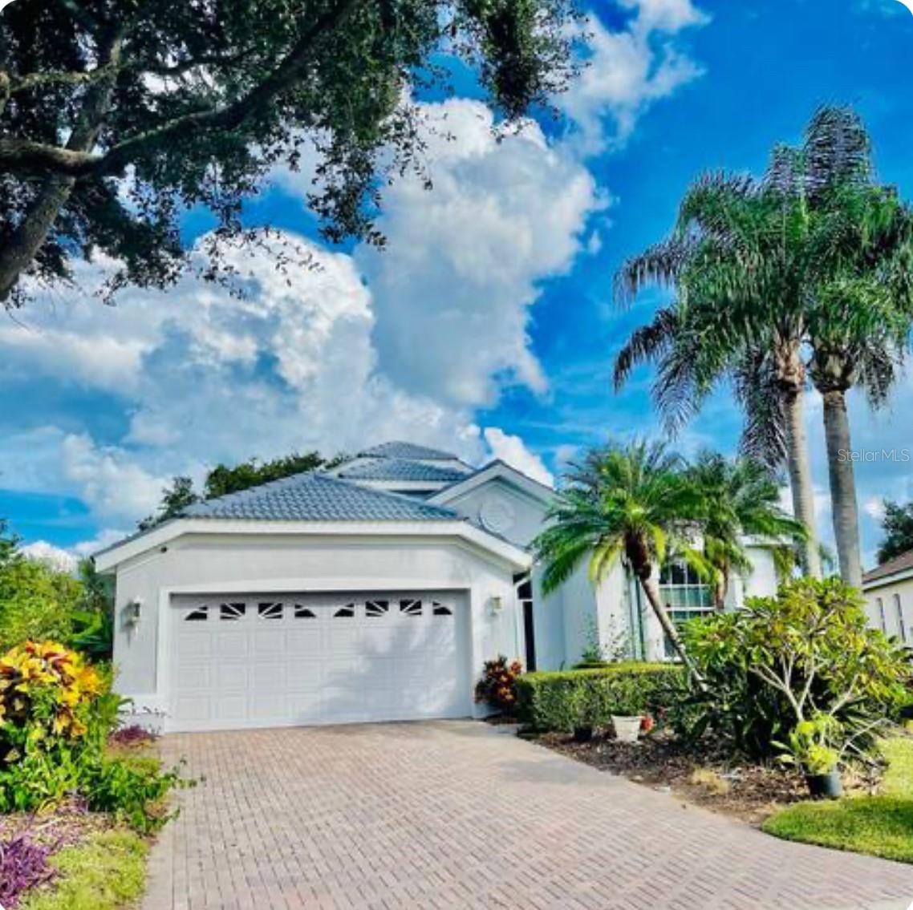4142 Escondito Cir, Sarasota, Florida
List Price: $650,000
MLS Number:
A4459287
- Status: Sold
- Sold Date: Oct 23, 2020
- DOM: 173 days
- Square Feet: 3428
- Bedrooms: 4
- Baths: 3
- Half Baths: 1
- Garage: 3
- City: SARASOTA
- Zip Code: 34238
- Year Built: 1992
- HOA Fee: $530
- Payments Due: Quarterly
Misc Info
Subdivision: Prestancia
Annual Taxes: $7,057
HOA Fee: $530
HOA Payments Due: Quarterly
Lot Size: 1/4 to less than 1/2
Request the MLS data sheet for this property
Sold Information
CDD: $635,000
Sold Price per Sqft: $ 185.24 / sqft
Home Features
Appliances: Dishwasher, Dryer, Freezer, Microwave, Range, Refrigerator, Washer
Flooring: Ceramic Tile
Fireplace: Wood Burning
Air Conditioning: Central Air
Exterior: Irrigation System, Lighting, Rain Gutters, Sidewalk
Room Dimensions
- Living Room: 19x20
- Family: 23x16
- Map
- Street View
