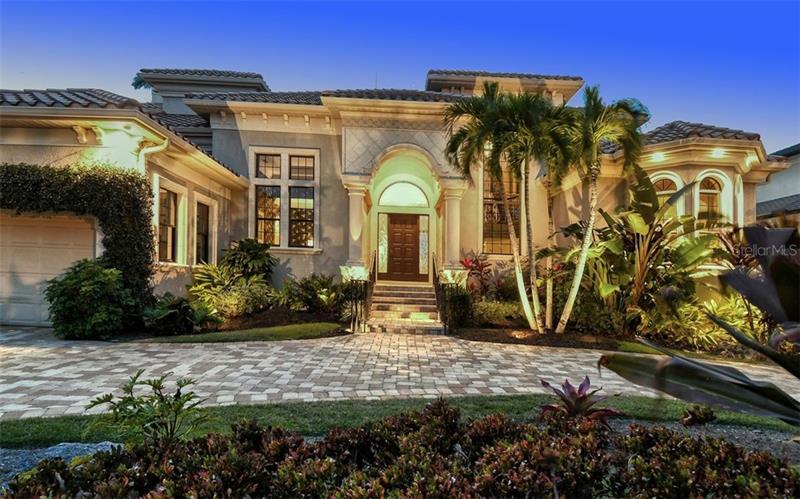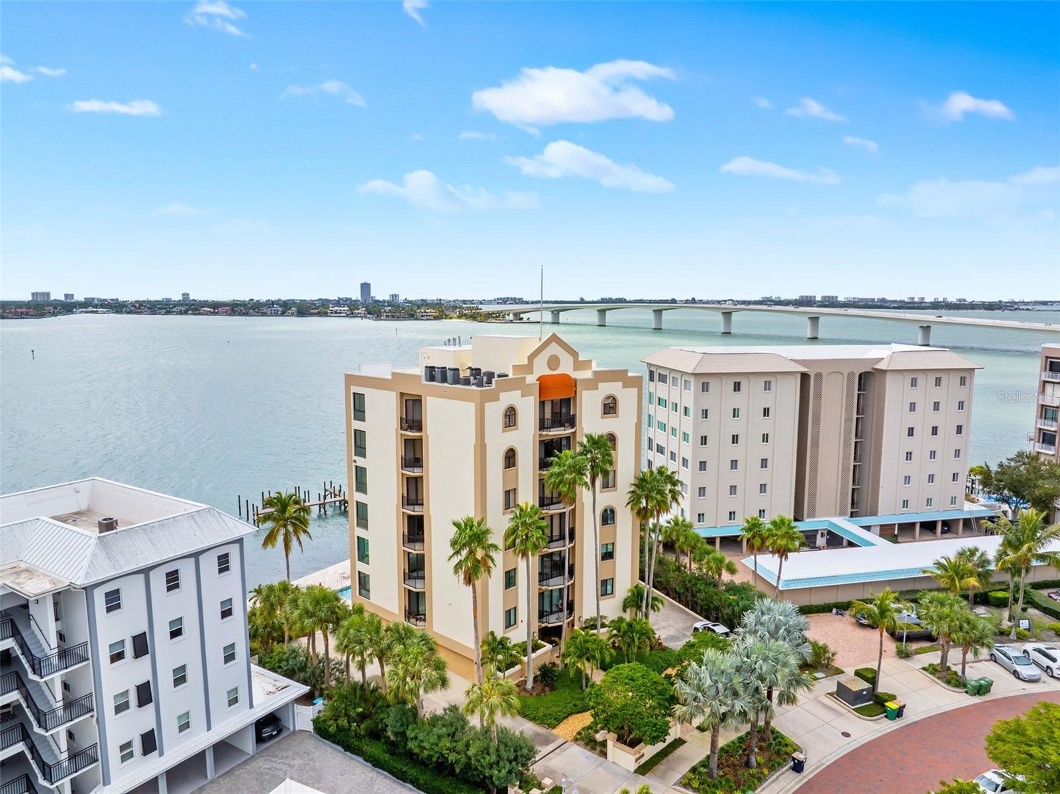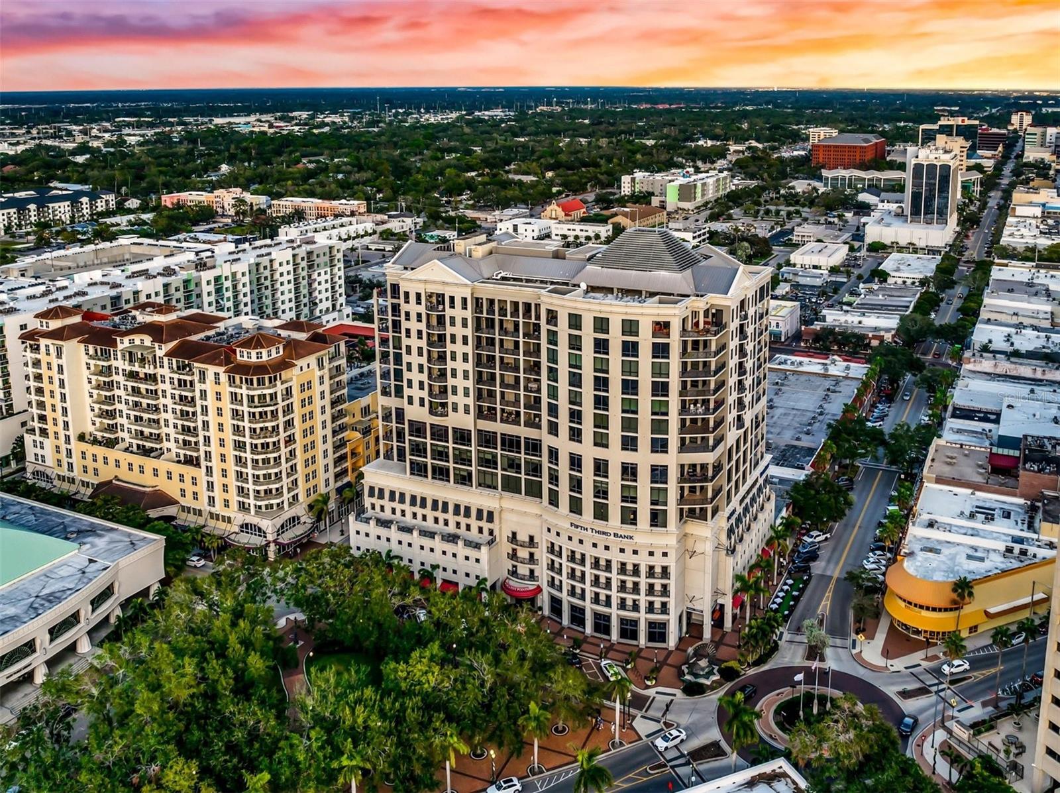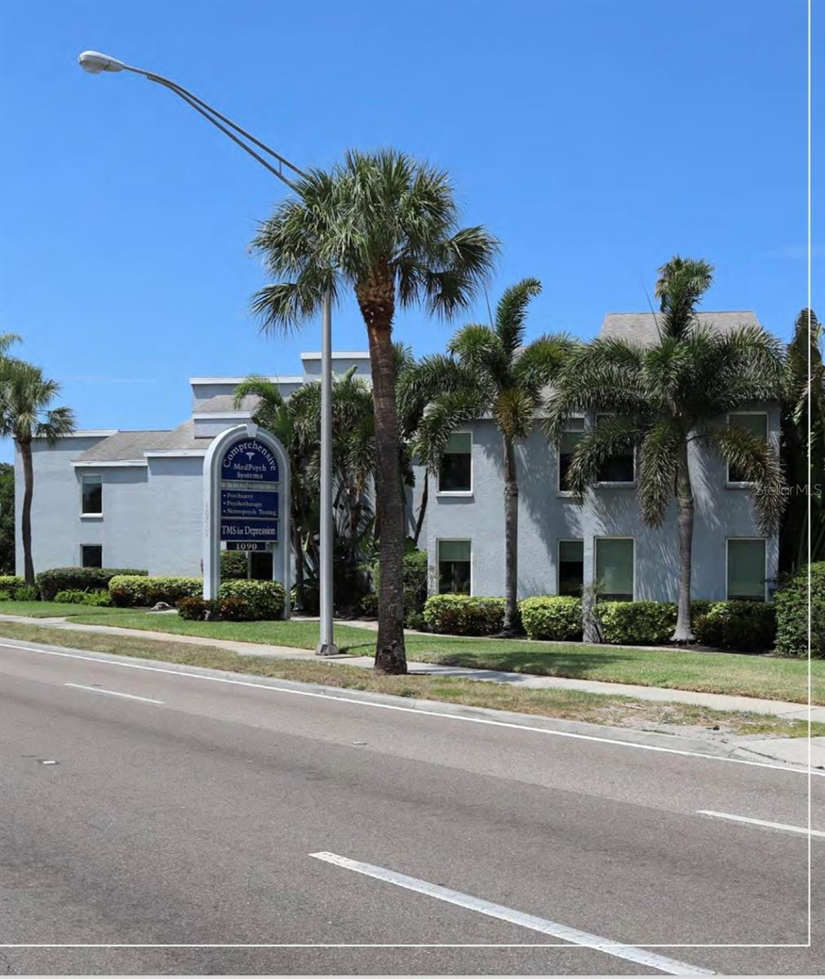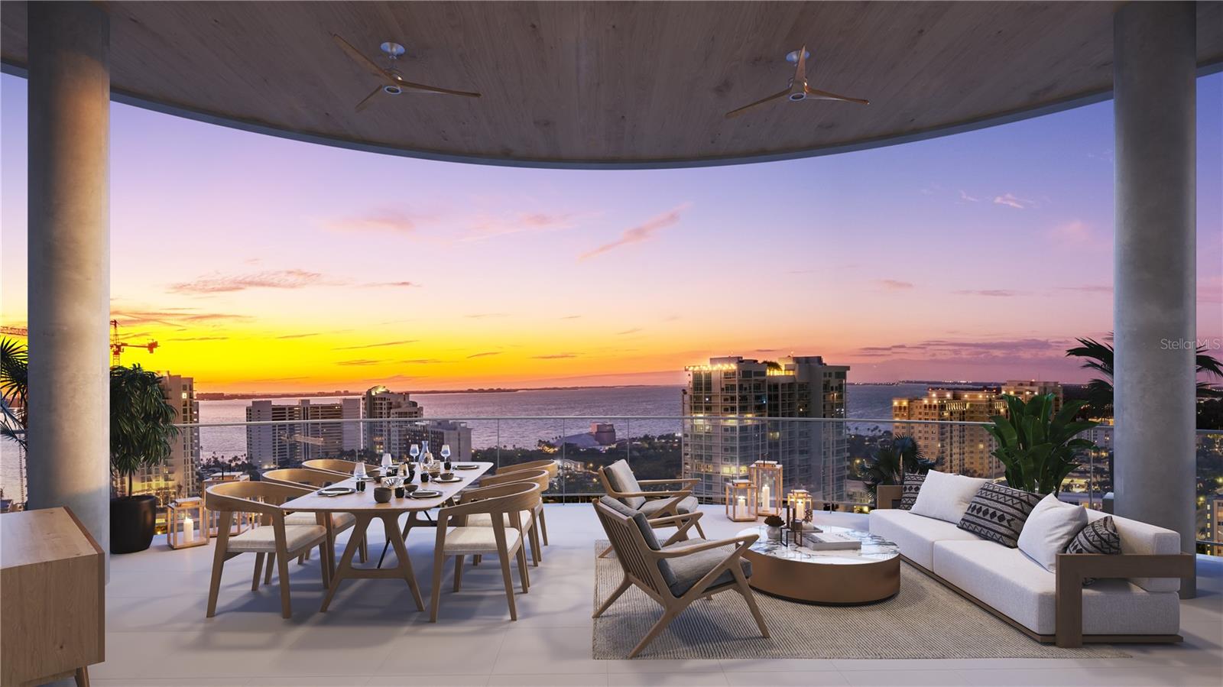352 W Royal Flamingo Dr, Sarasota, Florida
List Price: $3,695,000
MLS Number:
A4459344
- Status: Sold
- Sold Date: May 22, 2020
- DOM: 82 days
- Square Feet: 4899
- Bedrooms: 4
- Baths: 5
- Garage: 3
- City: SARASOTA
- Zip Code: 34236
- Year Built: 2006
- HOA Fee: $700
- Payments Due: Annually
Misc Info
Subdivision: Bird Key Sub
Annual Taxes: $36,394
HOA Fee: $700
HOA Payments Due: Annually
Water Front: Bay/Harbor
Water View: Bay/Harbor - Full
Water Extras: Dock - Composite, Dock w/Electric, Lift, Seawall - Concrete
Lot Size: Up to 10, 889 Sq. Ft.
Request the MLS data sheet for this property
Sold Information
CDD: $3,250,000
Sold Price per Sqft: $ 663.40 / sqft
Home Features
Appliances: Built-In Oven, Cooktop, Dishwasher, Disposal, Dryer, Range Hood, Refrigerator, Washer
Flooring: Carpet, Engineered Hardwood, Quarry Tile
Fireplace: Gas
Air Conditioning: Central Air
Exterior: Lighting, Sliding Doors
Room Dimensions
Schools
- Elementary: Southside Elementary
- High: Booker High
- Map
- Street View
