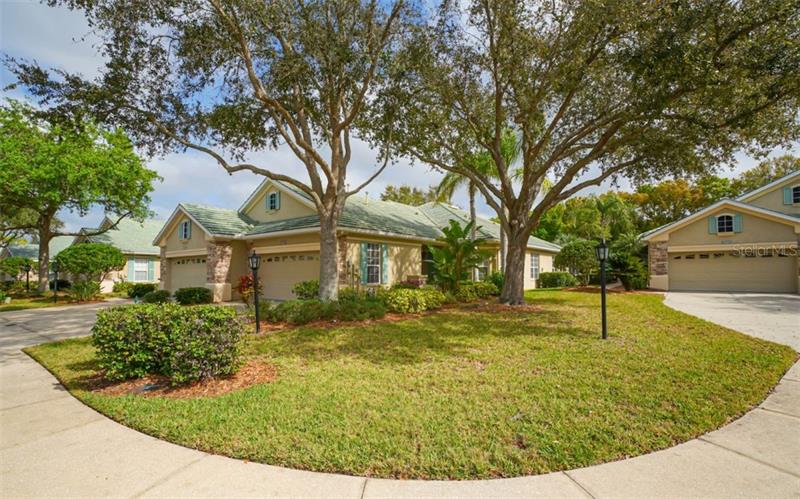5047 Lakescene Pl, Sarasota, Florida
List Price: $269,000
MLS Number:
A4459418
- Status: Sold
- Sold Date: Mar 27, 2020
- DOM: 19 days
- Square Feet: 1470
- Bedrooms: 2
- Baths: 2
- Garage: 2
- City: SARASOTA
- Zip Code: 34243
- Year Built: 2000
- HOA Fee: $572
- Payments Due: Quarterly
Misc Info
Subdivision: Avalon At Village Of Palm Aire 1
Annual Taxes: $3,488
HOA Fee: $572
HOA Payments Due: Quarterly
Lot Size: Up to 10, 889 Sq. Ft.
Request the MLS data sheet for this property
Sold Information
CDD: $265,000
Sold Price per Sqft: $ 180.27 / sqft
Home Features
Appliances: Dishwasher, Disposal, Dryer, Gas Water Heater, Microwave, Range, Refrigerator, Washer
Flooring: Carpet, Tile
Air Conditioning: Central Air
Exterior: Irrigation System, Sidewalk, Sliding Doors
Garage Features: Driveway, Garage Door Opener
Room Dimensions
- Map
- Street View




































