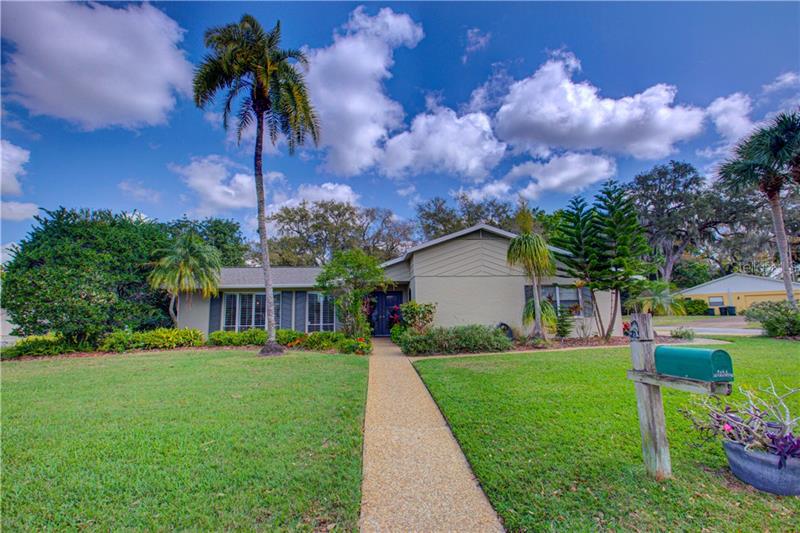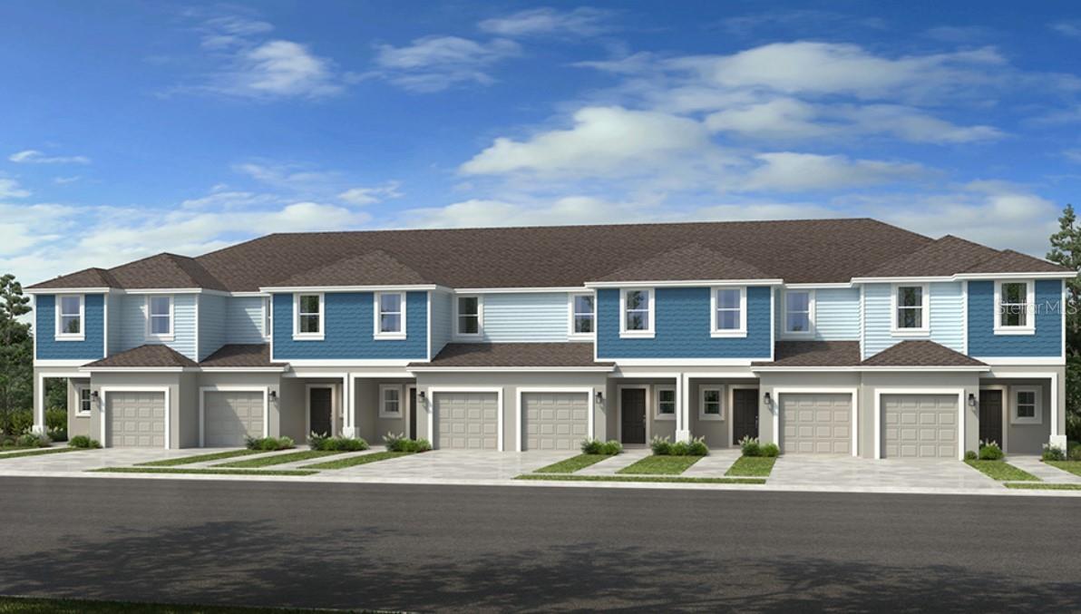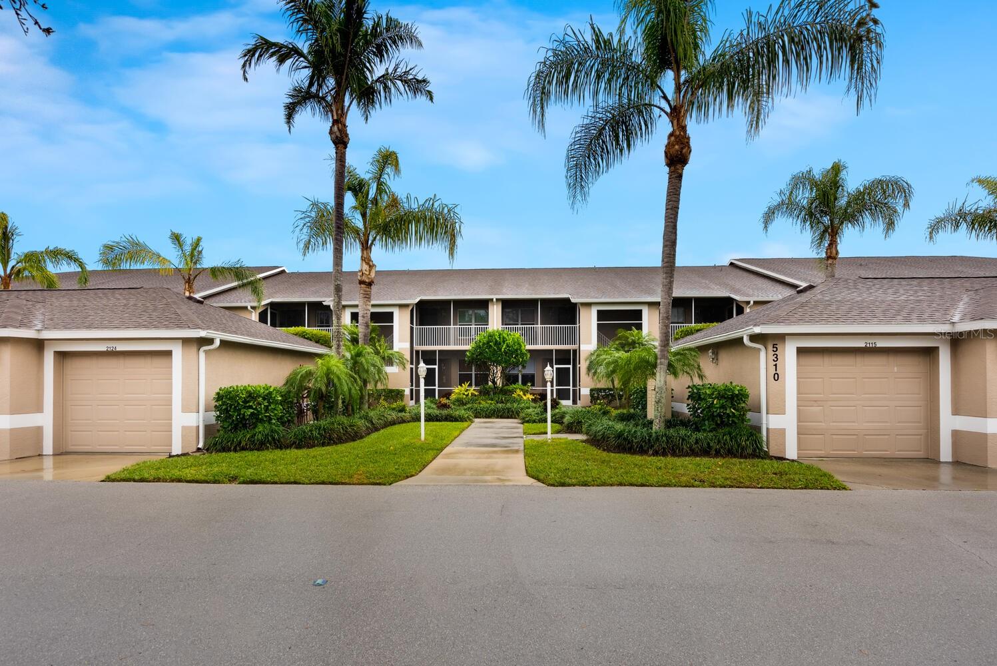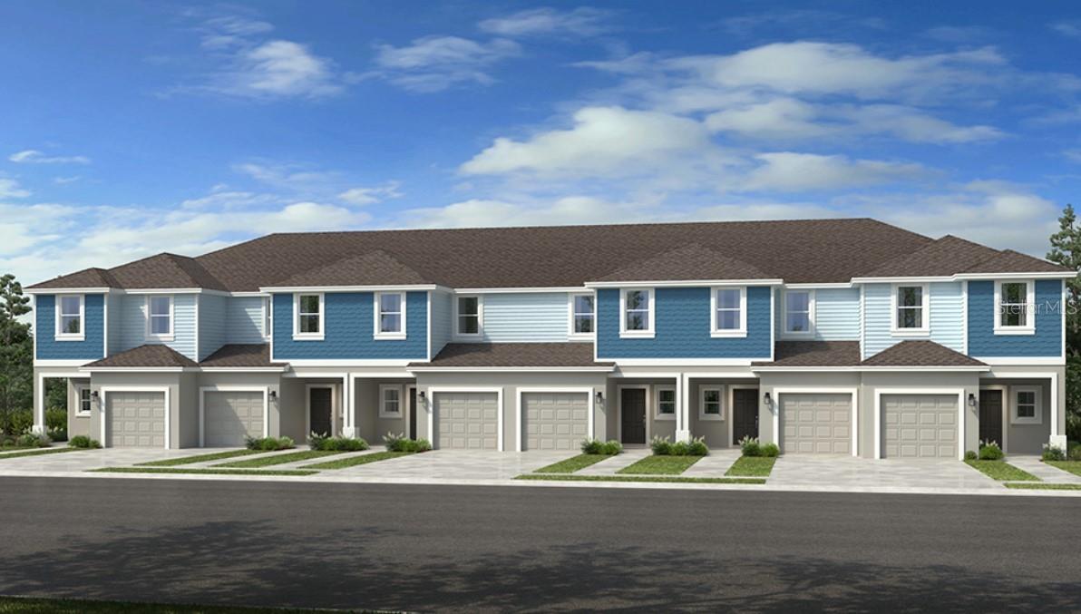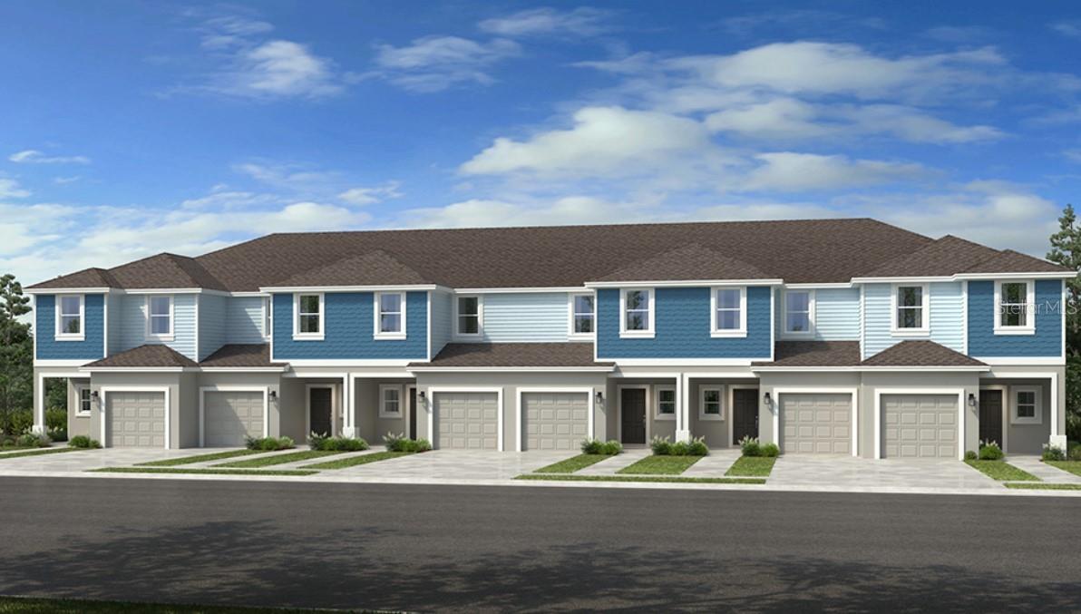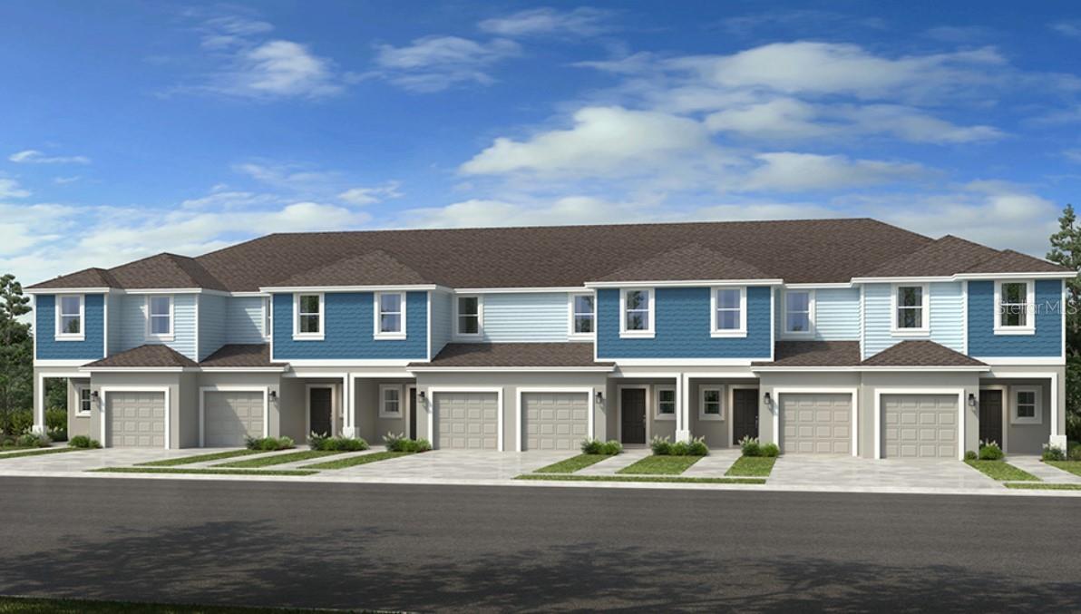4307 Brandywine Dr, Sarasota, Florida
List Price: $379,900
MLS Number:
A4459616
- Status: Sold
- Sold Date: Mar 30, 2020
- DOM: 14 days
- Square Feet: 2312
- Bedrooms: 3
- Baths: 2
- Half Baths: 1
- Garage: 2
- City: SARASOTA
- Zip Code: 34241
- Year Built: 1979
- HOA Fee: $350
- Payments Due: Annually
Misc Info
Subdivision: Bent Tree Village Rep
Annual Taxes: $2,133
HOA Fee: $350
HOA Payments Due: Annually
Lot Size: 1/4 Acre to 21779 Sq. Ft.
Request the MLS data sheet for this property
Sold Information
CDD: $373,900
Sold Price per Sqft: $ 161.72 / sqft
Home Features
Appliances: Dishwasher, Disposal, Dryer, Electric Water Heater, Ice Maker, Microwave, Range, Refrigerator, Washer
Flooring: Ceramic Tile, Vinyl
Air Conditioning: Central Air
Exterior: French Doors, Irrigation System, Lighting, Rain Gutters, Sliding Doors
Garage Features: Garage Door Opener, Garage Faces Side
Room Dimensions
Schools
- Elementary: Lakeview Elementary
- High: Sarasota High
- Map
- Street View
