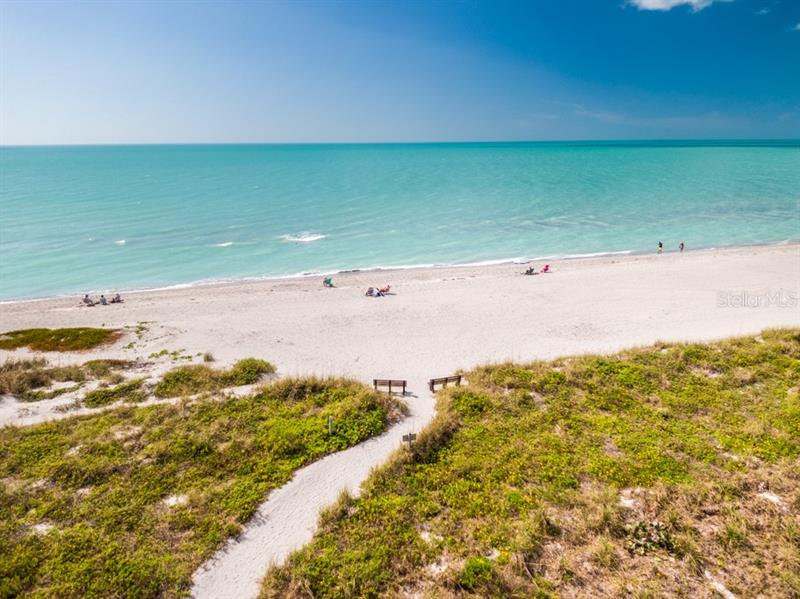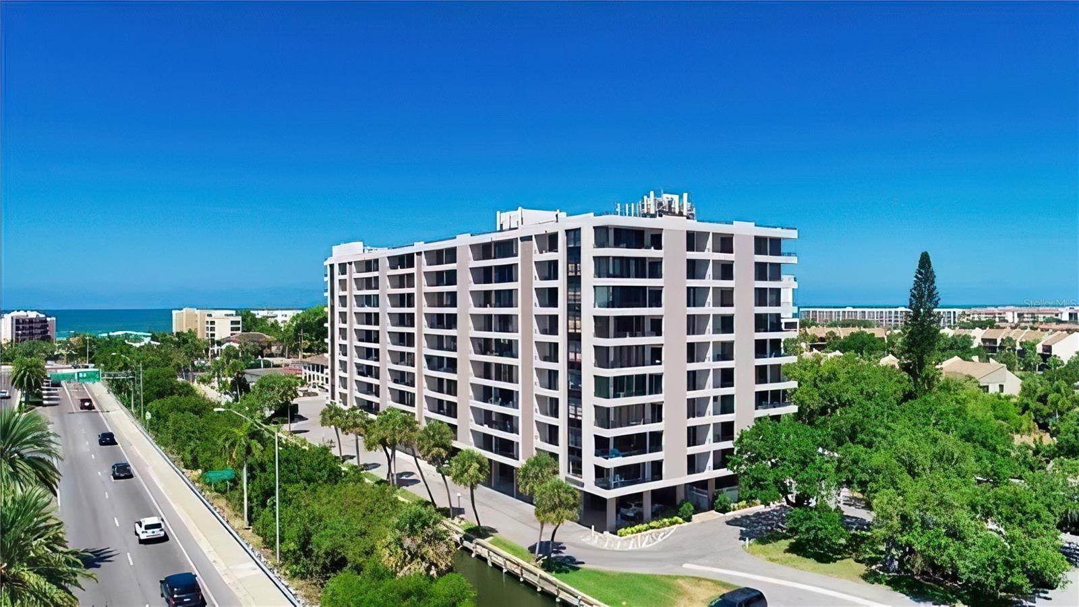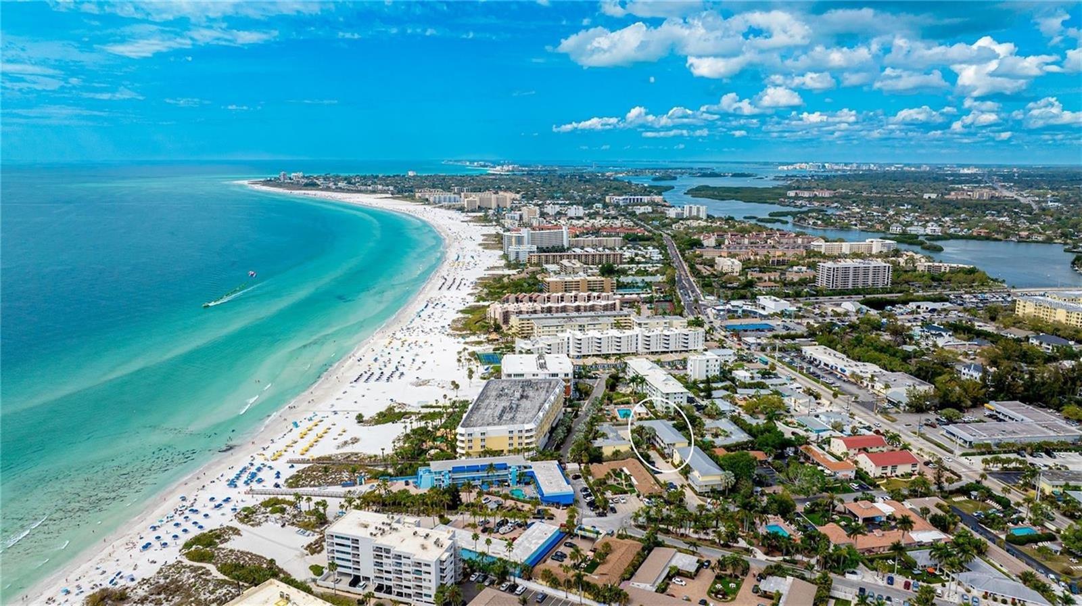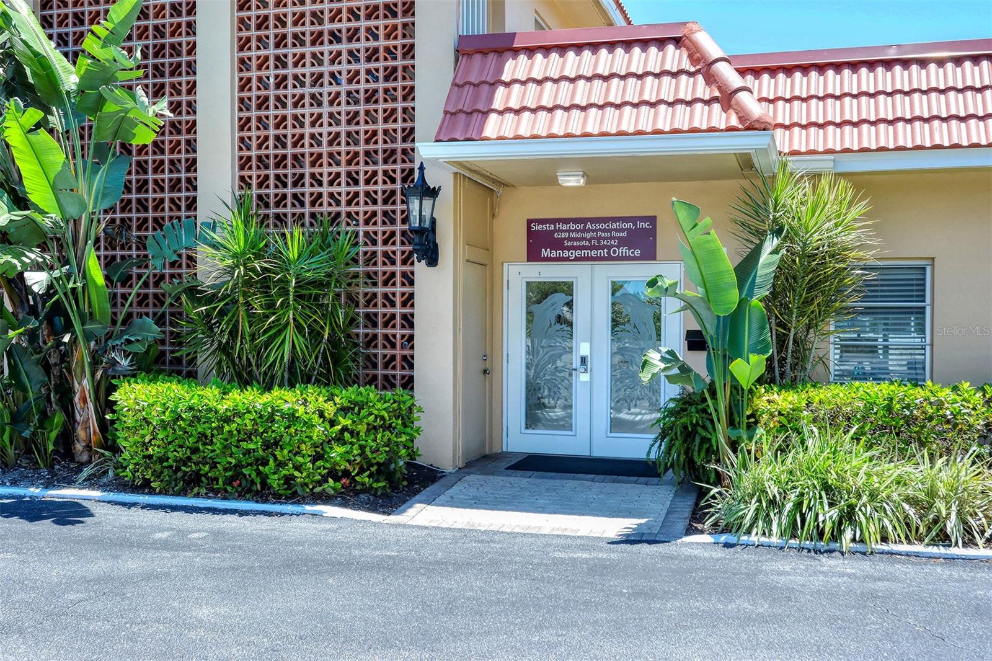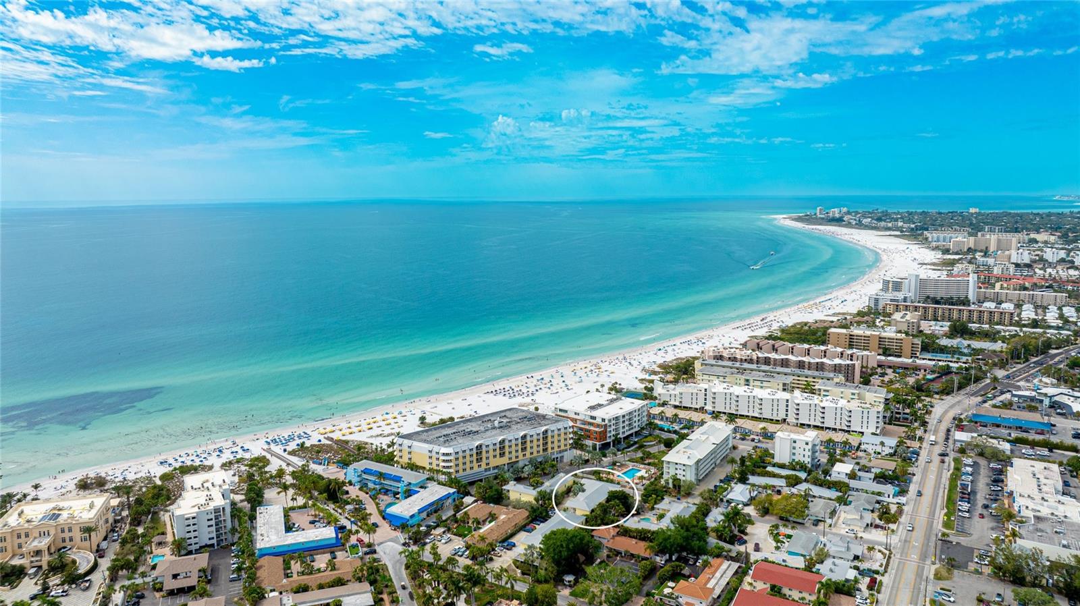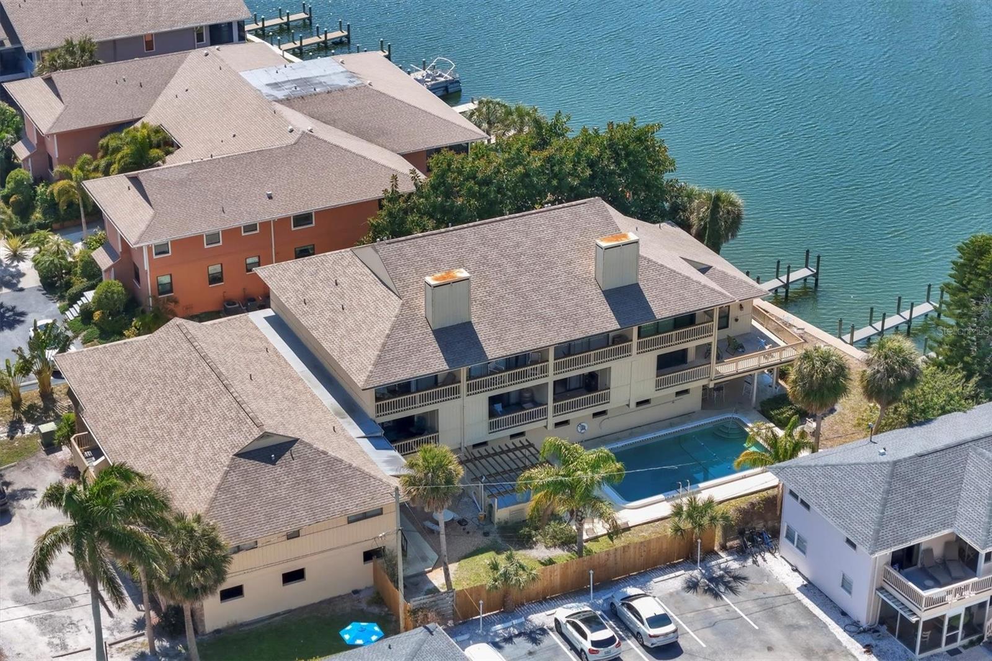8730 Midnight Pass Rd #304, Sarasota, Florida
List Price: $669,000
MLS Number:
A4459640
- Status: Sold
- Sold Date: Mar 04, 2020
- DOM: 10 days
- Square Feet: 1445
- Bedrooms: 2
- Baths: 2
- Garage: 1
- City: SARASOTA
- Zip Code: 34242
- Year Built: 1980
Misc Info
Subdivision: Tortuga
Annual Taxes: $5,661
Water Front: Gulf/Ocean
Water View: Gulf/Ocean - Full
Water Access: Beach - Access Deeded, Beach - Private, Gulf/Ocean, Intracoastal Waterway
Water Extras: Dock - Open, Dock - Wood
Lot Size: Non-Applicable
Request the MLS data sheet for this property
Sold Information
CDD: $620,000
Sold Price per Sqft: $ 429.07 / sqft
Home Features
Appliances: Dishwasher, Disposal, Microwave, Refrigerator, Wine Refrigerator
Flooring: Tile
Air Conditioning: Central Air
Exterior: Balcony, Hurricane Shutters, Irrigation System, Lighting, Storage, Tennis Court(s)
Garage Features: Assigned, Driveway, Garage Door Opener, Ground Level, Guest, Off Street, Under Building
Room Dimensions
- Map
- Street View
