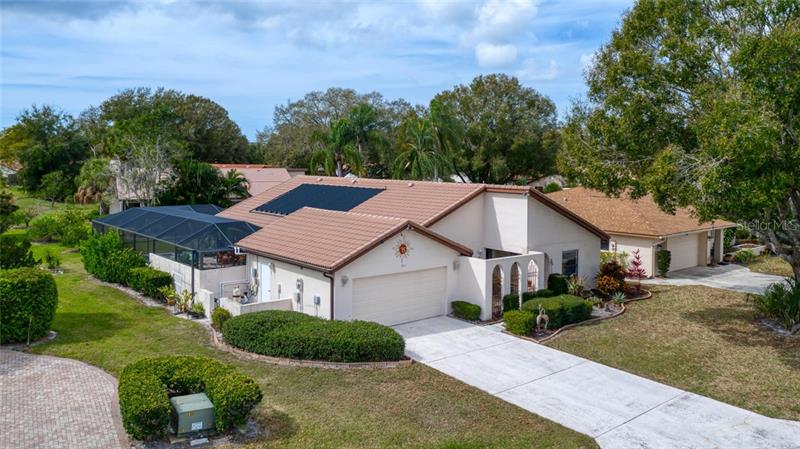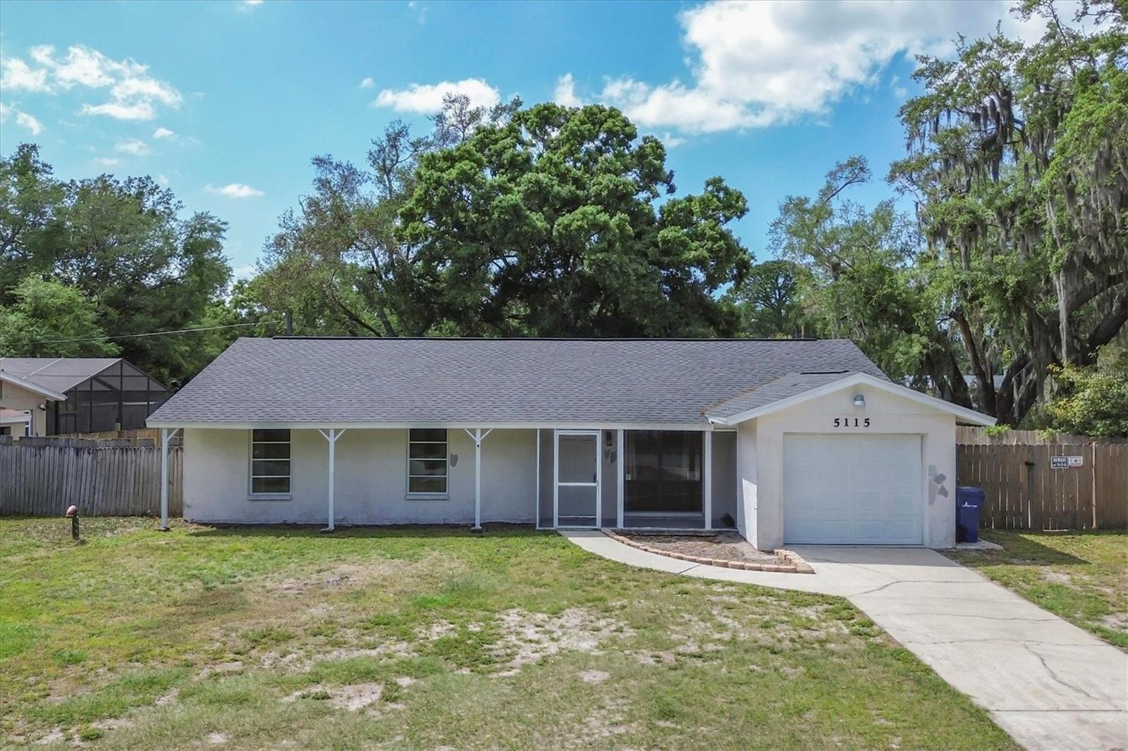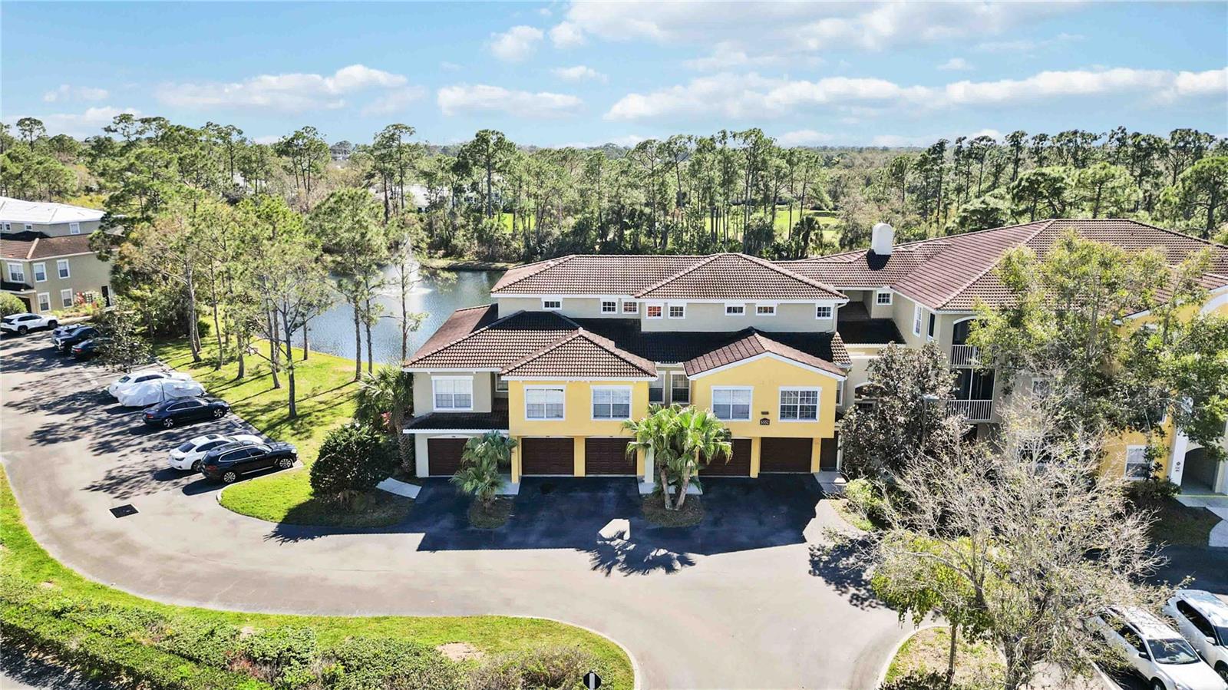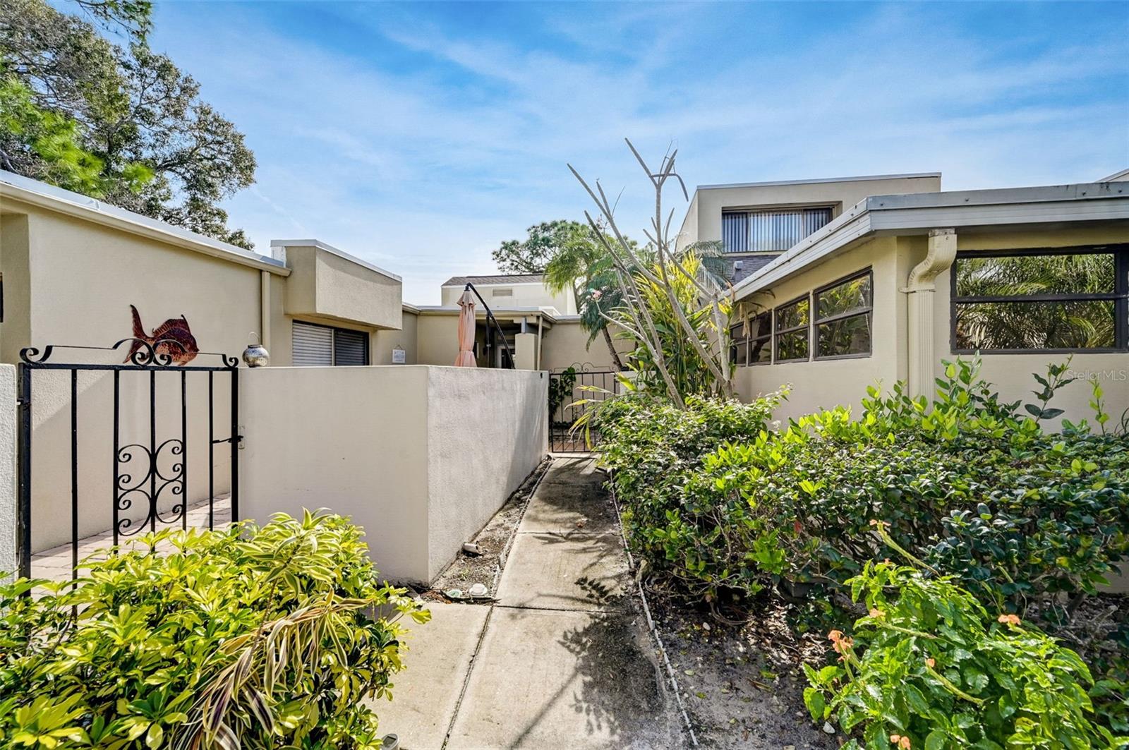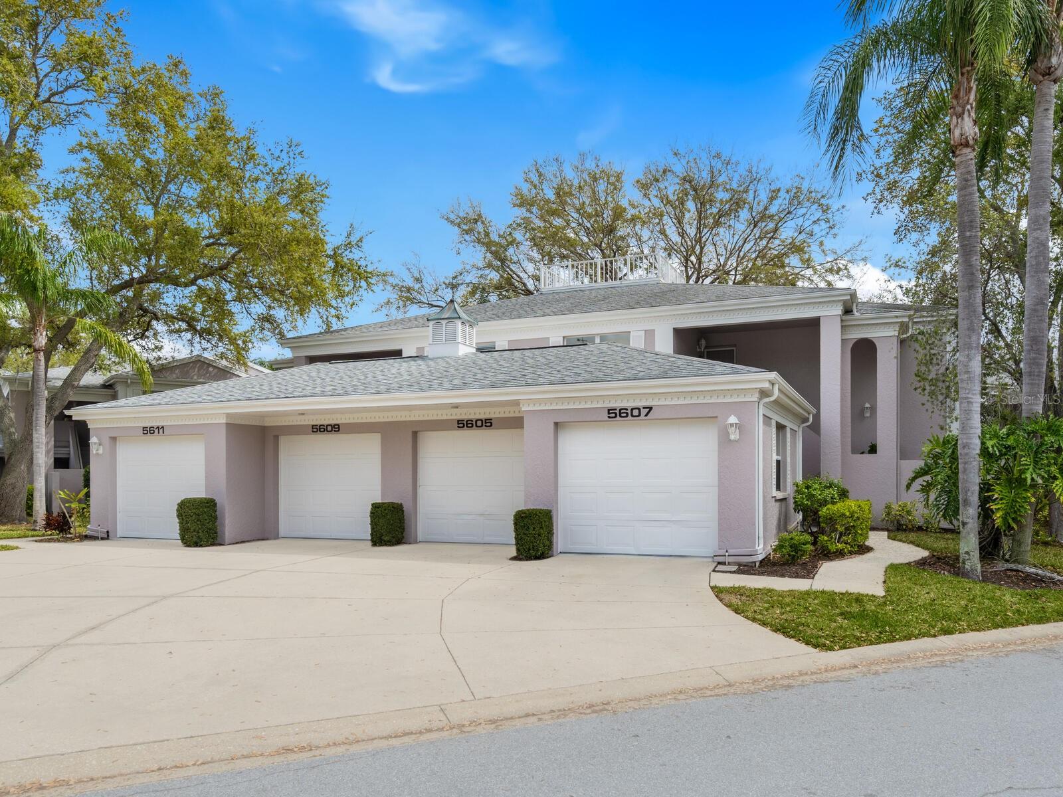3017 Rosemead, Sarasota, Florida
List Price: $389,900
MLS Number:
A4459710
- Status: Sold
- Sold Date: Apr 30, 2020
- DOM: 26 days
- Square Feet: 1832
- Bedrooms: 3
- Baths: 2
- Garage: 2
- City: SARASOTA
- Zip Code: 34235
- Year Built: 1983
- HOA Fee: $744
- Payments Due: Annually
Misc Info
Subdivision: Meadows The
Annual Taxes: $1,934
HOA Fee: $744
HOA Payments Due: Annually
Lot Size: Up to 10, 889 Sq. Ft.
Request the MLS data sheet for this property
Sold Information
CDD: $365,000
Sold Price per Sqft: $ 199.24 / sqft
Home Features
Appliances: Dishwasher, Disposal, Dryer, Microwave, Range, Refrigerator, Washer
Flooring: Ceramic Tile, Tile
Fireplace: Electric, Living Room, Master Bedroom
Air Conditioning: Central Air, Humidity Control
Exterior: Hurricane Shutters, Sliding Doors
Garage Features: Driveway, Garage Door Opener
Room Dimensions
Schools
- Elementary: Gocio Elementary
- High: Booker High
- Map
- Street View
