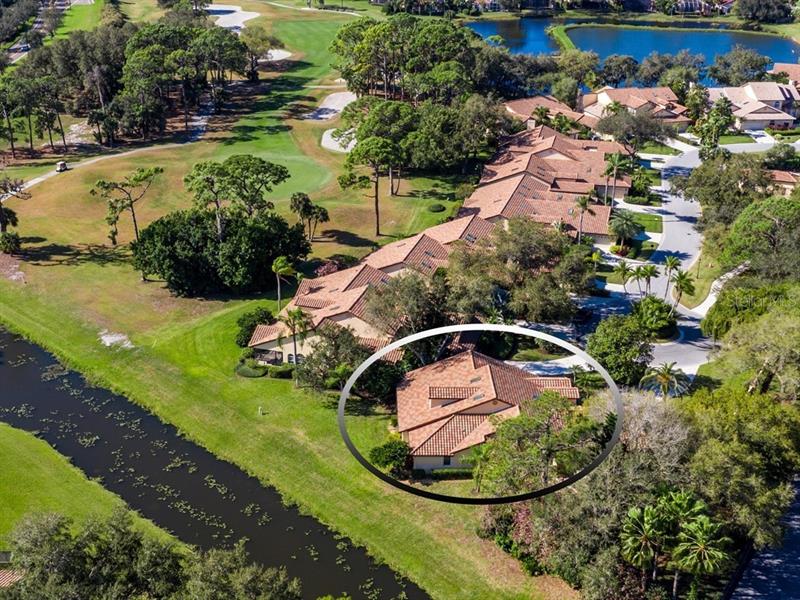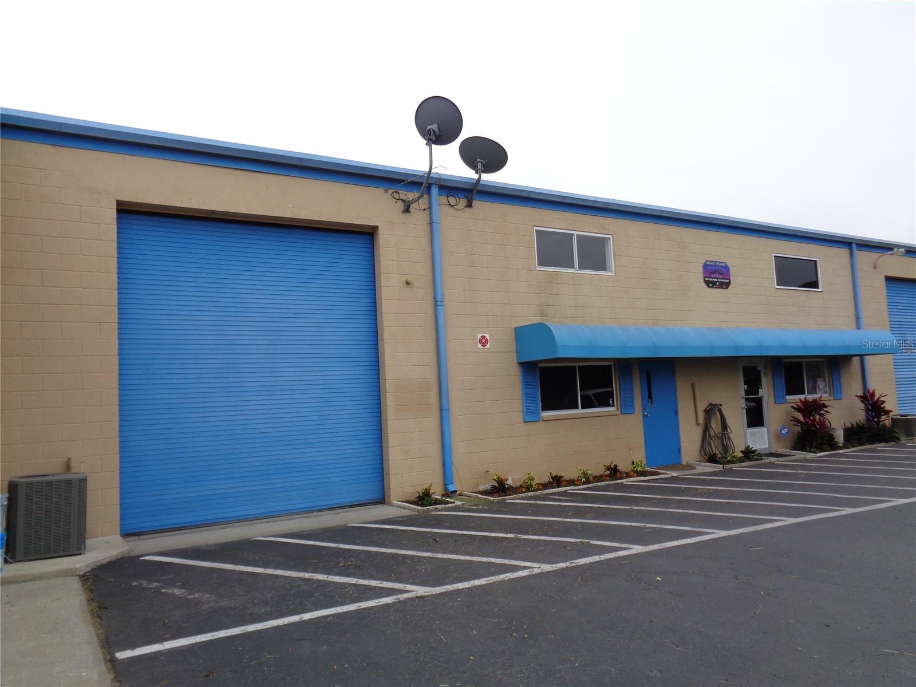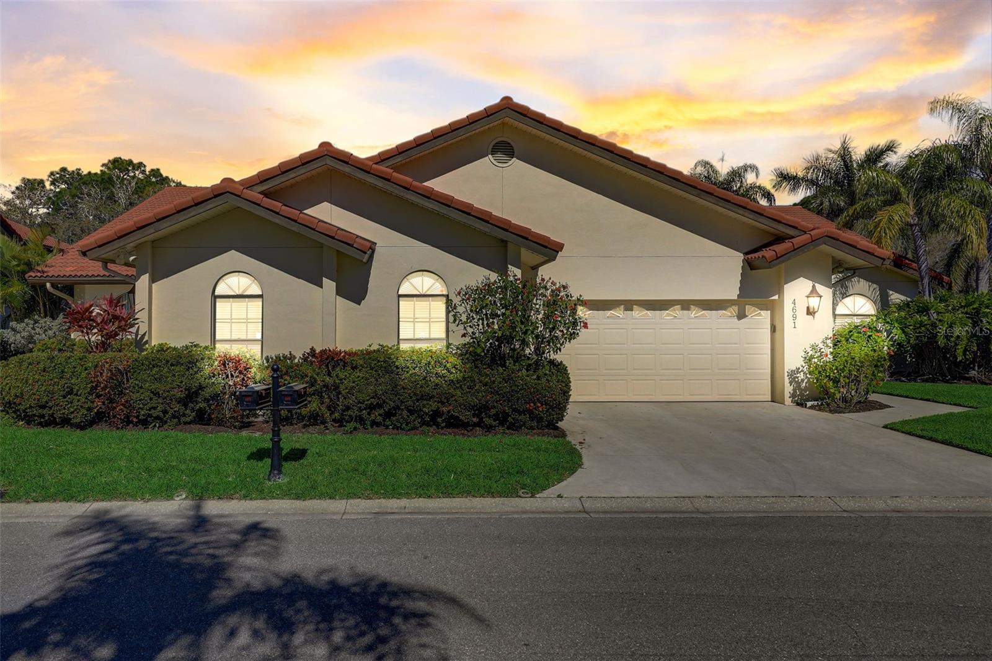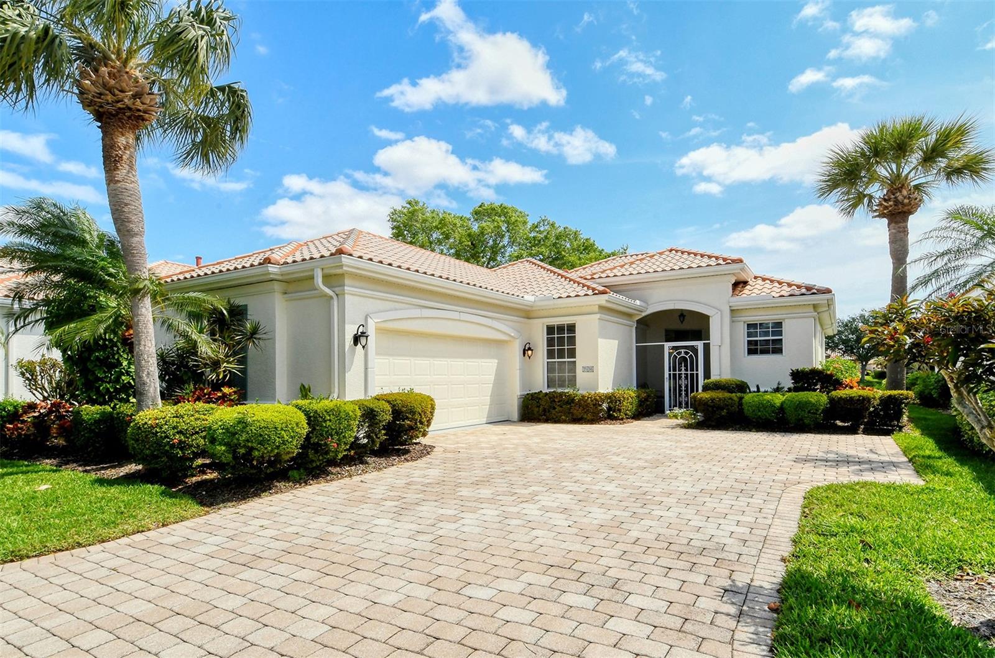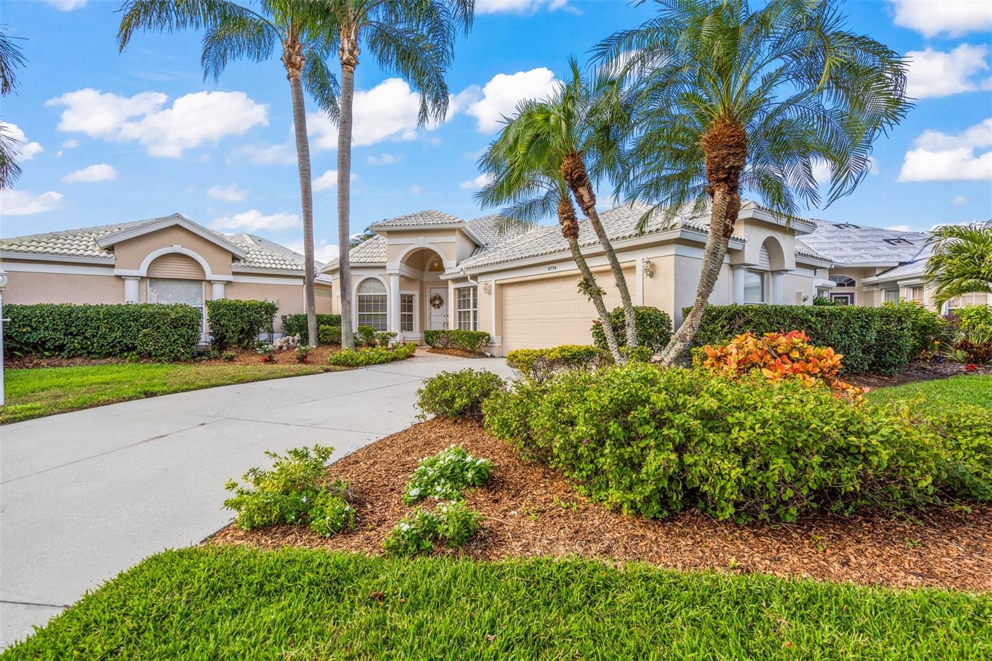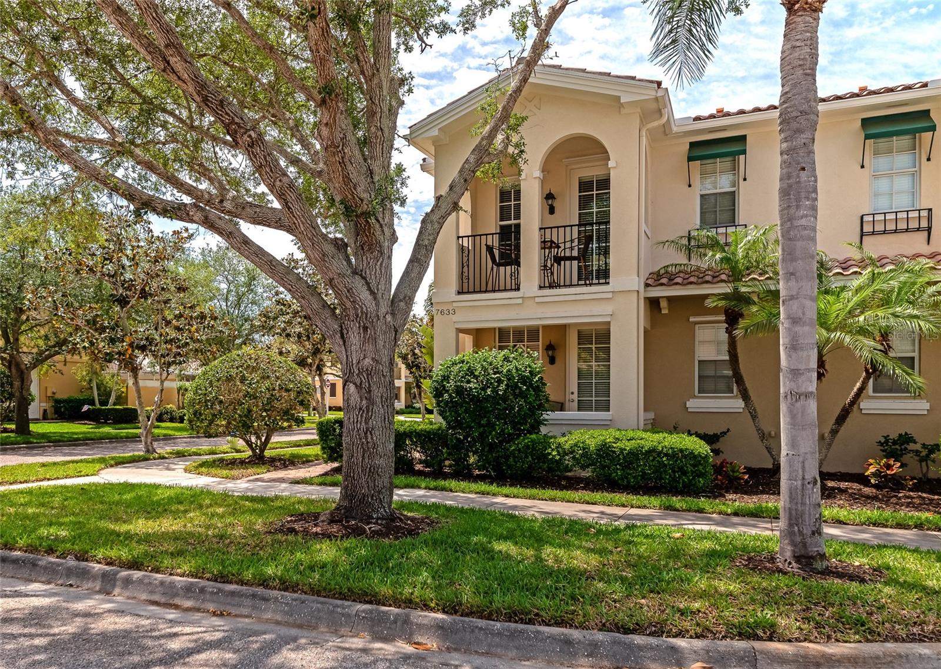4372 Camino Madera, Sarasota, Florida
List Price: $550,000
MLS Number:
A4460091
- Status: Sold
- Sold Date: Jul 29, 2020
- DOM: 134 days
- Square Feet: 3542
- Bedrooms: 4
- Baths: 3
- Garage: 2
- City: SARASOTA
- Zip Code: 34238
- Year Built: 1992
- HOA Fee: $488
- Payments Due: Quarterly
Misc Info
Subdivision: Prestancia
Annual Taxes: $4,728
HOA Fee: $488
HOA Payments Due: Quarterly
Water Front: Pond
Water View: Pond
Lot Size: 1/4 Acre to 21779 Sq. Ft.
Request the MLS data sheet for this property
Sold Information
CDD: $540,000
Sold Price per Sqft: $ 152.46 / sqft
Home Features
Appliances: Dishwasher, Dryer, Microwave, Range, Refrigerator, Washer
Flooring: Carpet, Tile, Wood
Air Conditioning: Central Air
Exterior: Irrigation System, Lighting, Rain Gutters, Sidewalk, Sliding Doors
Garage Features: Driveway, Garage Door Opener, Golf Cart Parking, Oversized
Room Dimensions
Schools
- Elementary: Gulf Gate Elementary
- High: Riverview High
- Map
- Street View
