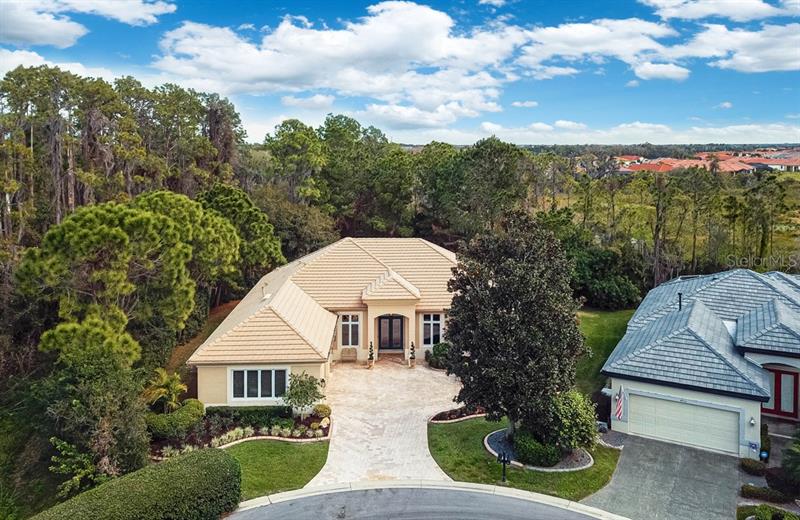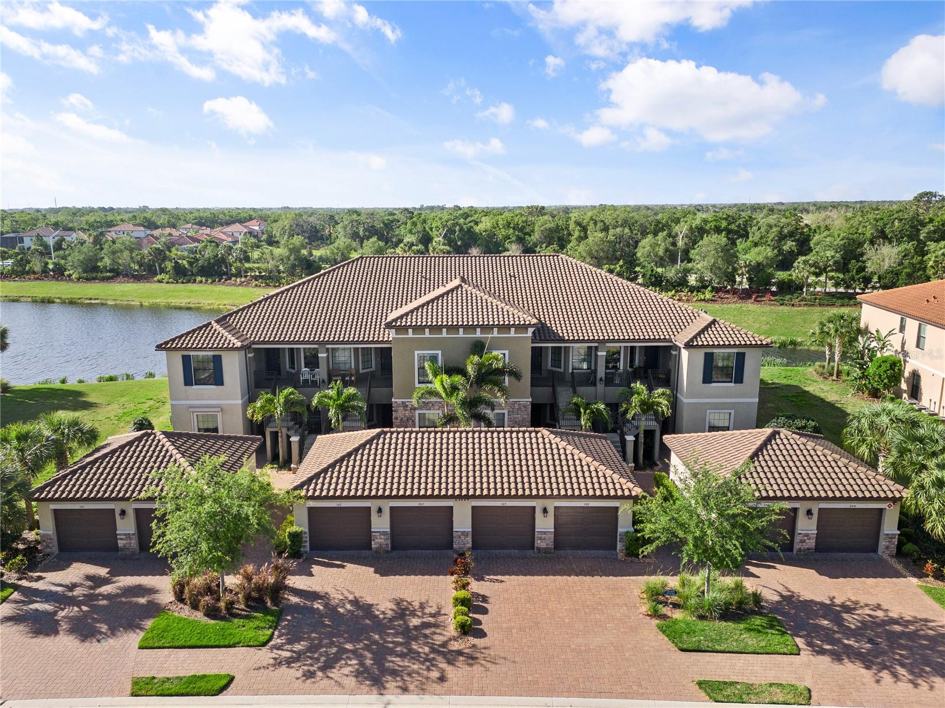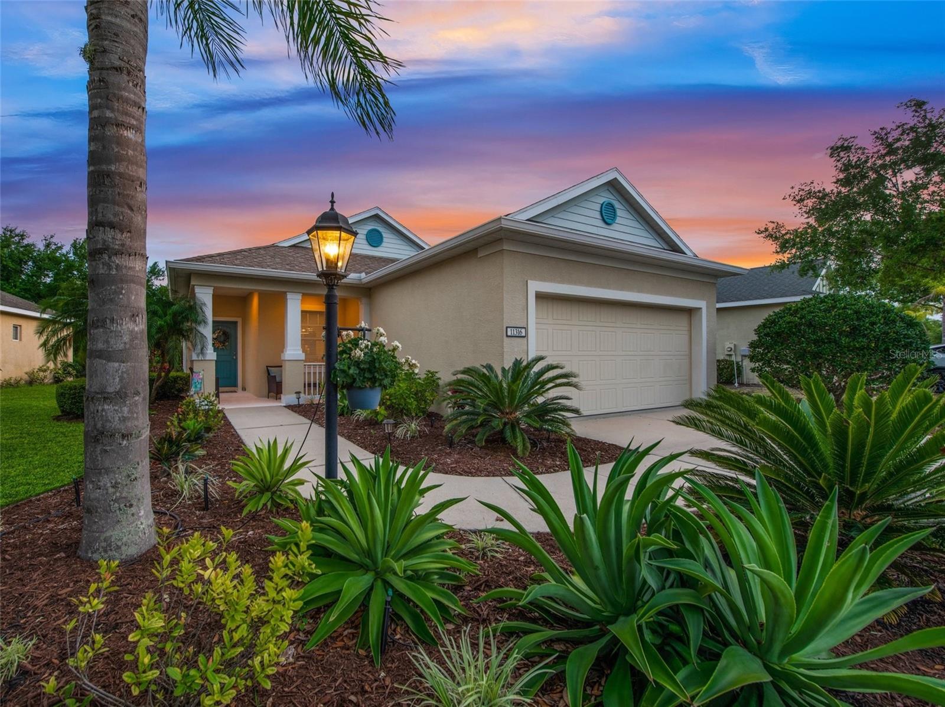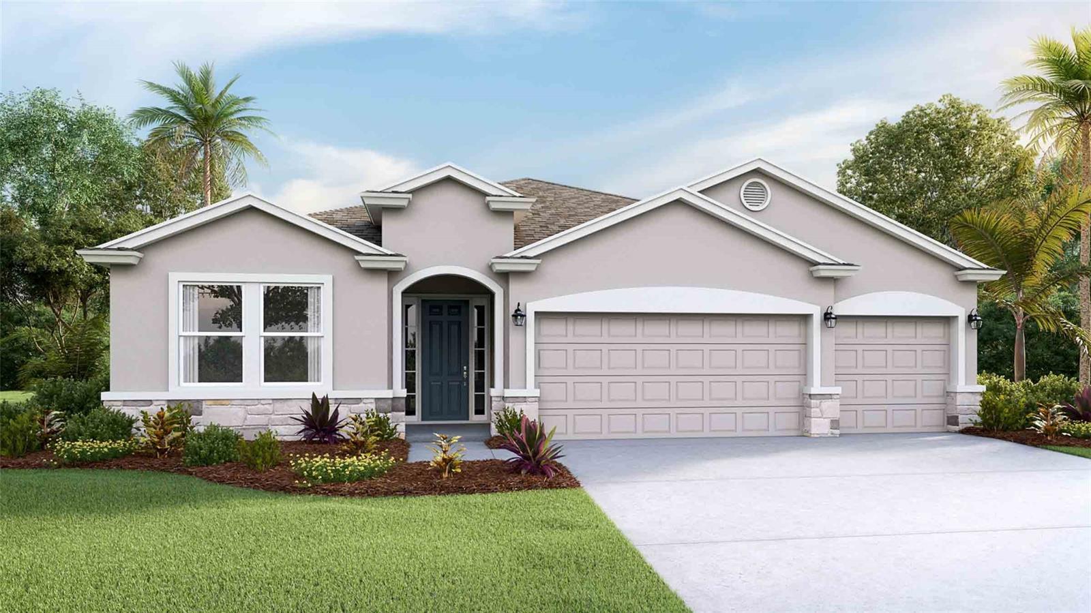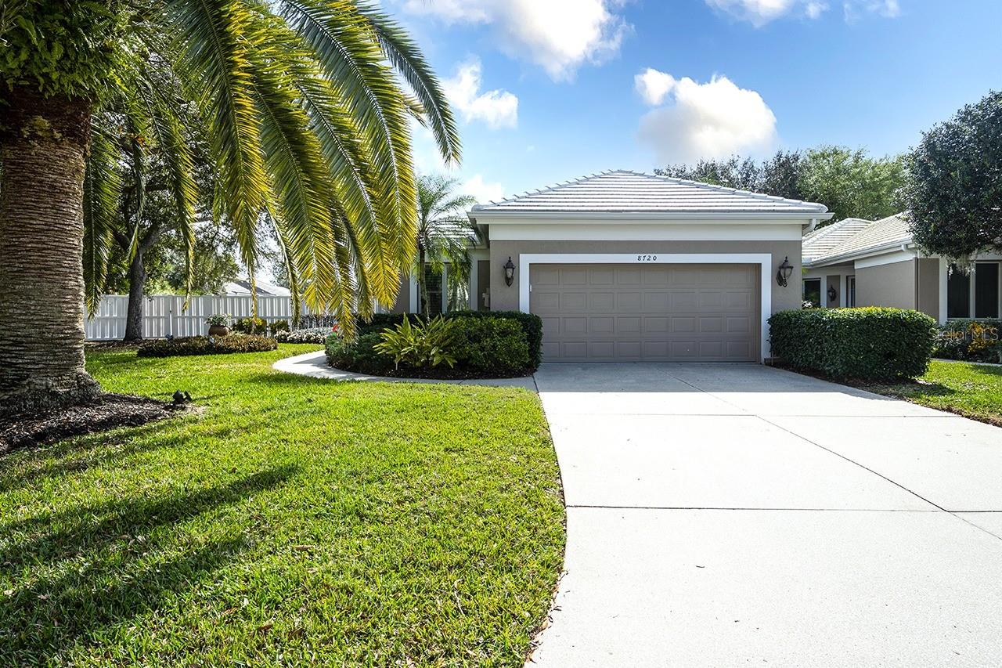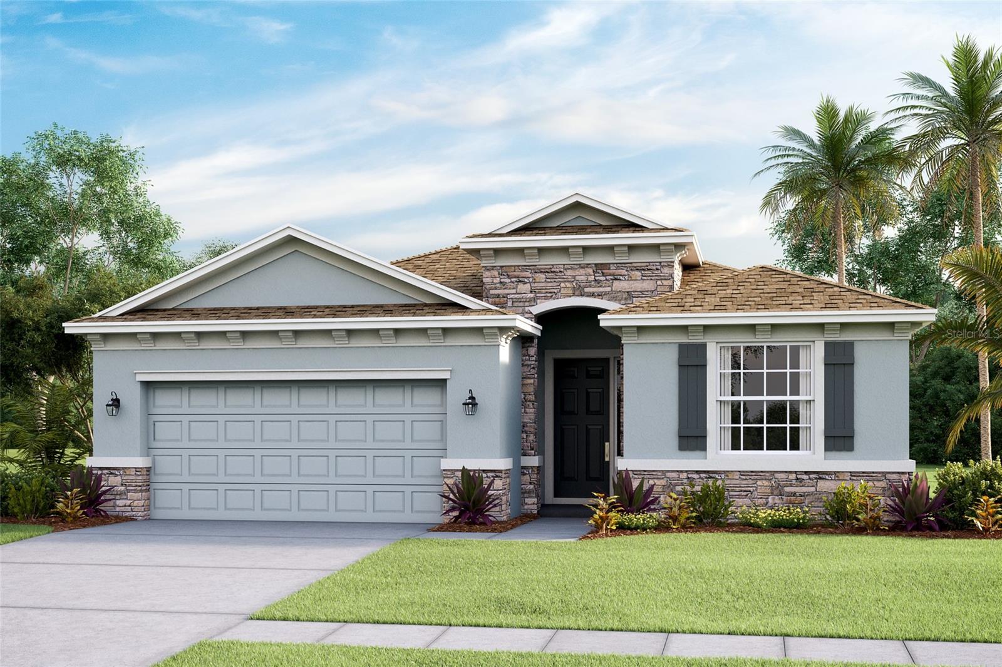4707 88th St E, Bradenton, Florida
List Price: $525,000
MLS Number:
A4460121
- Status: Sold
- Sold Date: Dec 07, 2020
- DOM: 248 days
- Square Feet: 2573
- Bedrooms: 3
- Baths: 3
- Garage: 2
- City: BRADENTON
- Zip Code: 34211
- Year Built: 2002
- HOA Fee: $1,509
- Payments Due: Annually
Misc Info
Subdivision: Rosedale 10
Annual Taxes: $5,602
HOA Fee: $1,509
HOA Payments Due: Annually
Lot Size: 1/2 to less than 1
Request the MLS data sheet for this property
Sold Information
CDD: $512,000
Sold Price per Sqft: $ 198.99 / sqft
Home Features
Appliances: Built-In Oven, Cooktop, Dishwasher, Disposal, Dryer, Exhaust Fan, Gas Water Heater, Microwave, Refrigerator, Washer
Flooring: Carpet, Ceramic Tile, Wood
Air Conditioning: Central Air
Exterior: Hurricane Shutters, Irrigation System, Rain Gutters
Garage Features: Driveway, Garage Door Opener, Garage Faces Side, Golf Cart Garage, Golf Cart Parking, Other, Oversized
Room Dimensions
Schools
- Elementary: Braden River Elementary
- High: Lakewood Ranch High
- Map
- Street View
