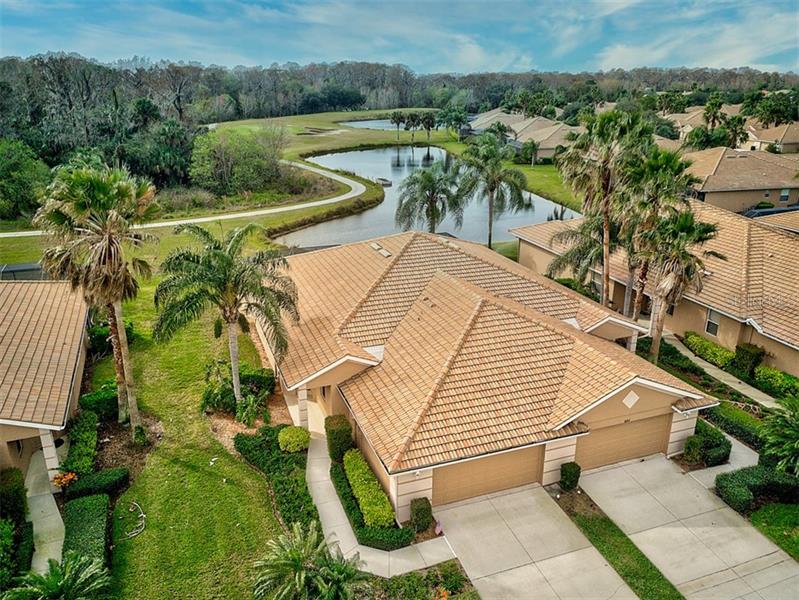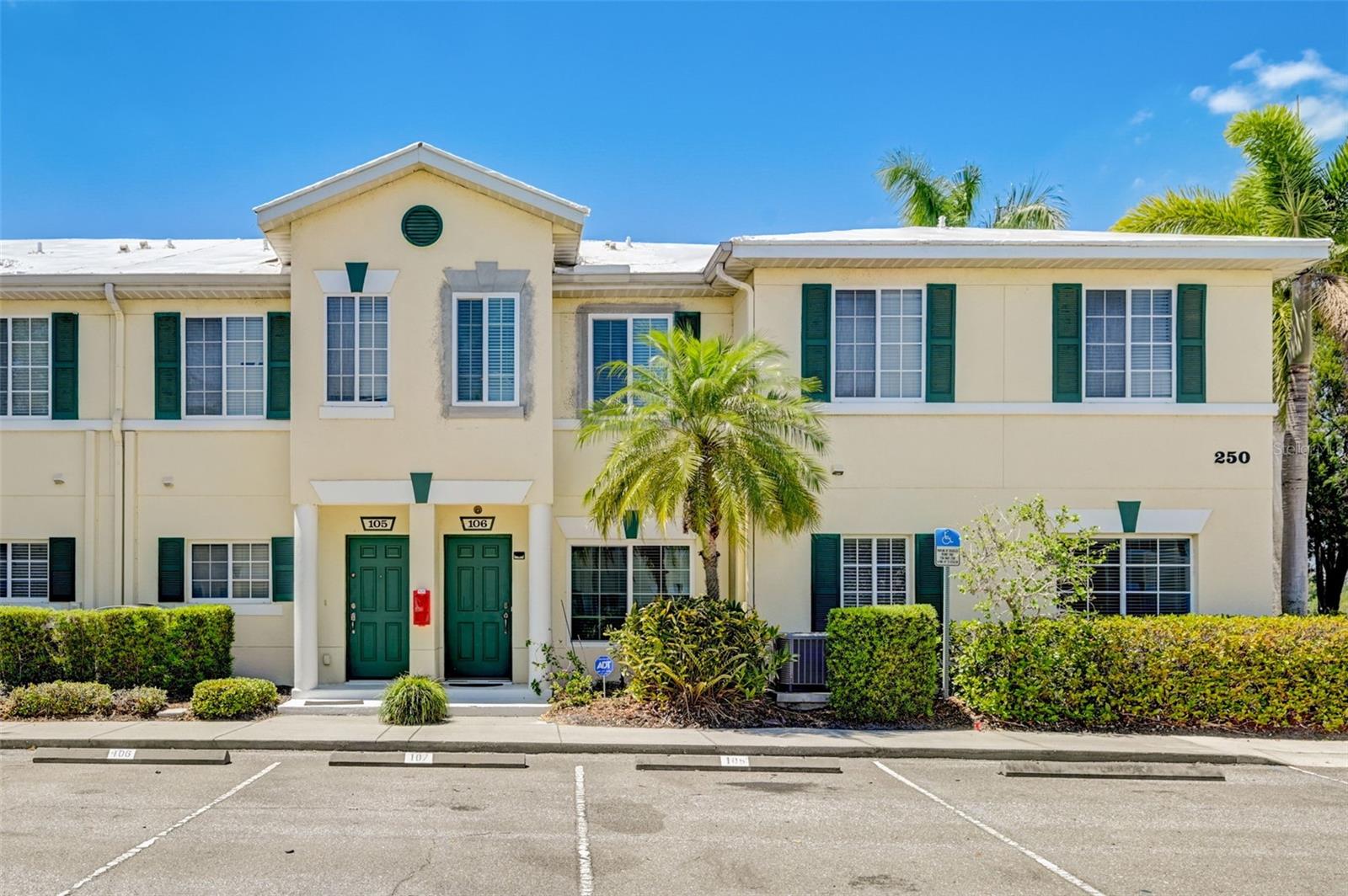8308 Eagle Isles Pl, Bradenton, Florida
List Price: $280,000
MLS Number:
A4460159
- Status: Sold
- Sold Date: Mar 27, 2020
- DOM: 8 days
- Square Feet: 1658
- Bedrooms: 2
- Baths: 2
- Garage: 2
- City: BRADENTON
- Zip Code: 34212
- Year Built: 2004
- HOA Fee: $80
- Payments Due: Quarterly
Misc Info
Subdivision: Stoneybrook At Heritage H Spa U1pb39/160
Annual Taxes: $3,920
Annual CDD Fee: $704
HOA Fee: $80
HOA Payments Due: Quarterly
Water View: Pond
Lot Size: Up to 10, 889 Sq. Ft.
Request the MLS data sheet for this property
Sold Information
CDD: $277,500
Sold Price per Sqft: $ 167.37 / sqft
Home Features
Appliances: Dishwasher, Disposal, Dryer, Electric Water Heater, Microwave, Refrigerator, Washer
Flooring: Ceramic Tile, Engineered Hardwood
Air Conditioning: Central Air
Exterior: Hurricane Shutters, Irrigation System, Rain Gutters
Garage Features: Garage Door Opener
Room Dimensions
Schools
- Elementary: Freedom Elementary
- High: Braden River High
- Map
- Street View


















































