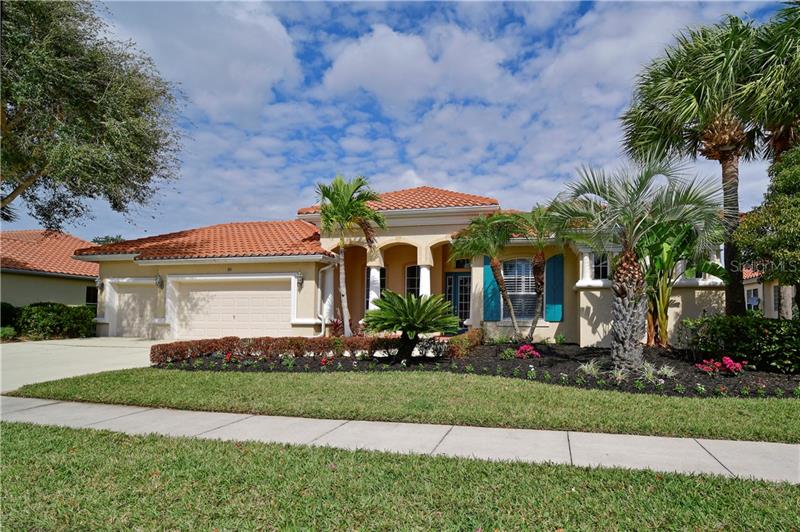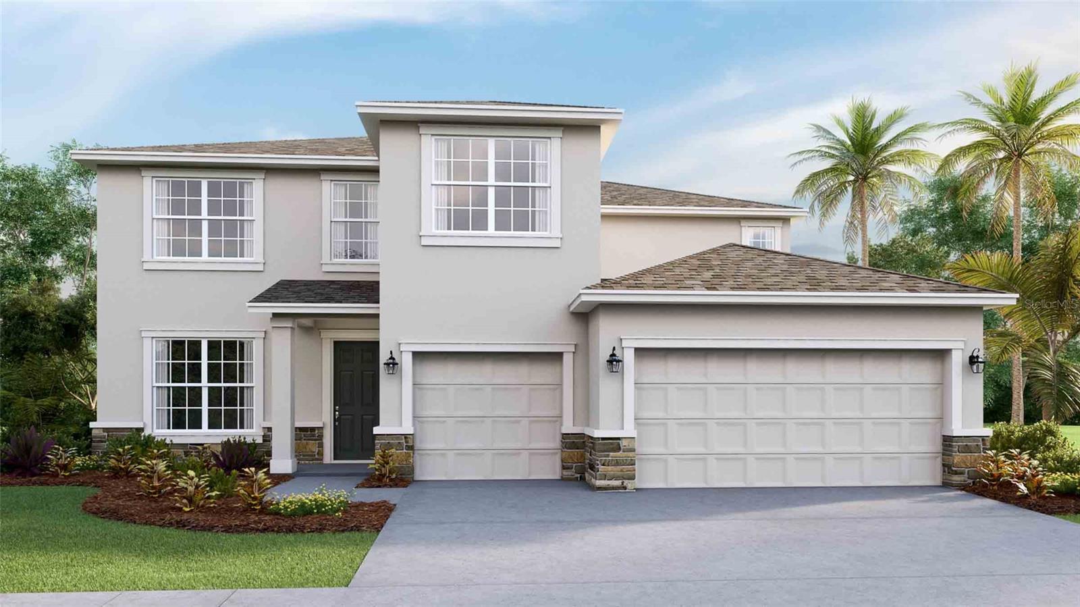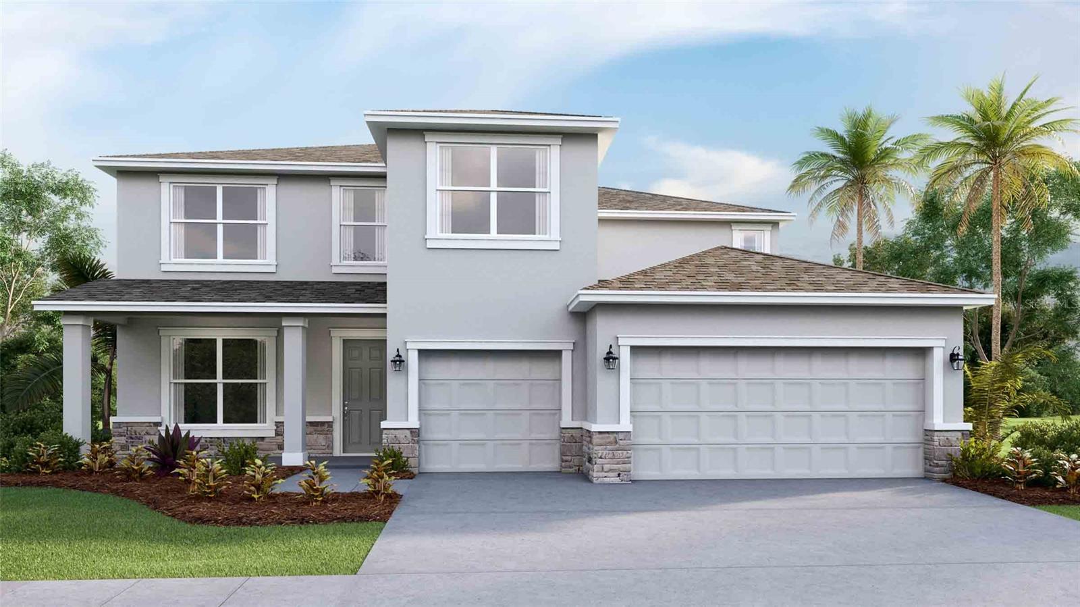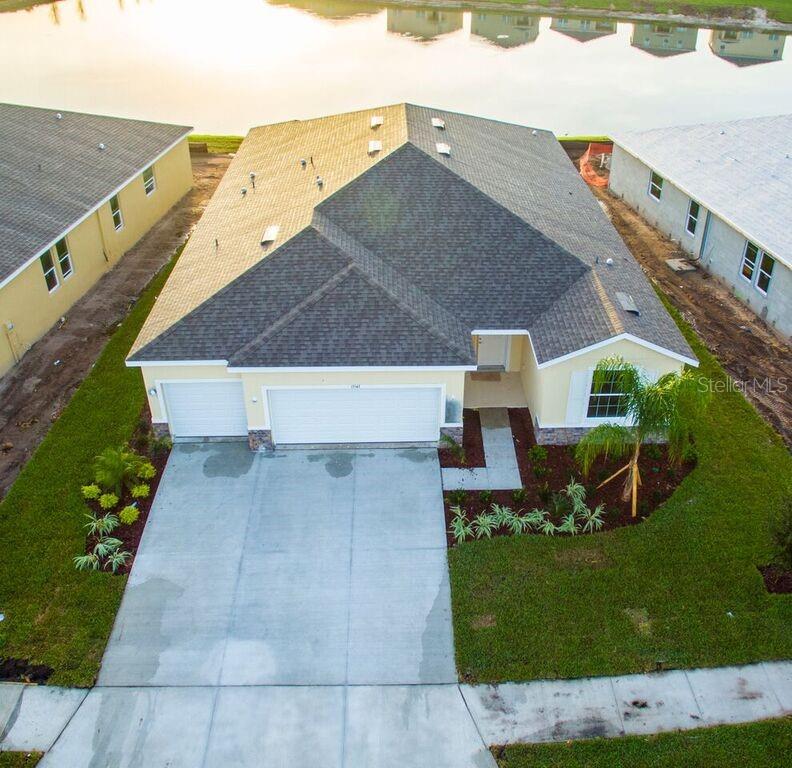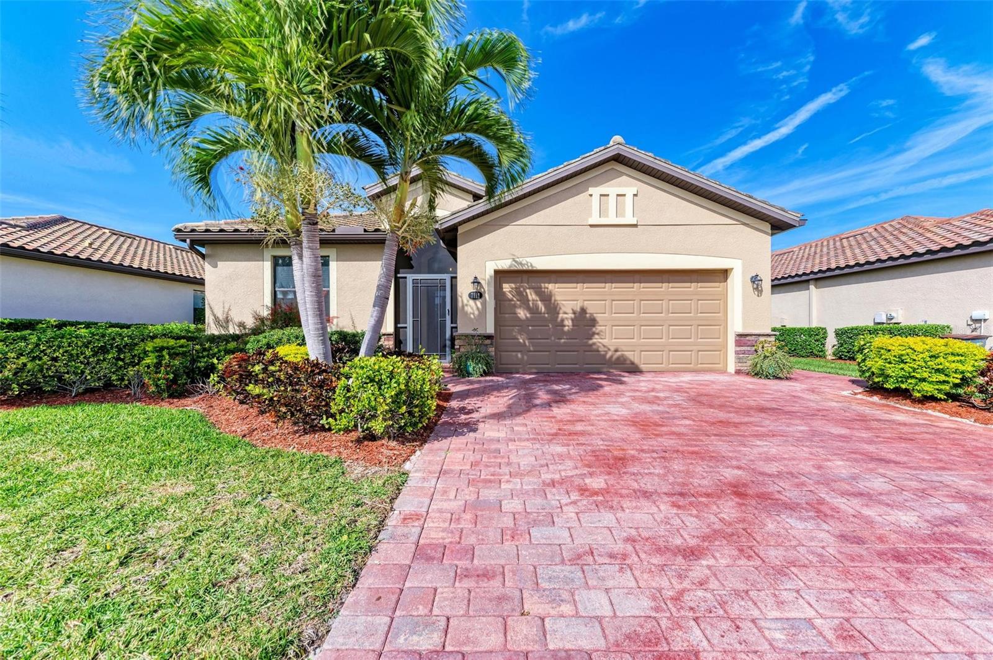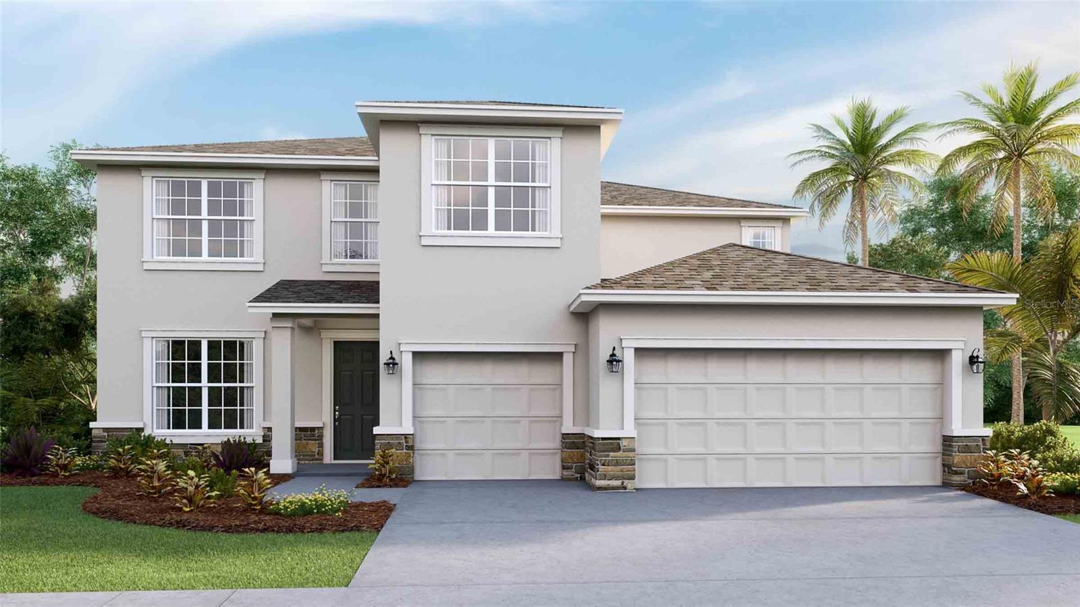831 Whooping Crane Ct, Bradenton, Florida
List Price: $600,000
MLS Number:
A4460202
- Status: Sold
- Sold Date: Jun 10, 2020
- DOM: 70 days
- Square Feet: 3371
- Bedrooms: 4
- Baths: 3
- Garage: 3
- City: BRADENTON
- Zip Code: 34212
- Year Built: 2000
- HOA Fee: $665
- Payments Due: Quarterly
Misc Info
Subdivision: Waterlefe Golf & River Club Un 1
Annual Taxes: $8,505
Annual CDD Fee: $2,588
HOA Fee: $665
HOA Payments Due: Quarterly
Water Front: Pond
Water View: Pond
Water Access: Canal - Freshwater, Pond
Water Extras: Dock - Wood, Fishing Pier
Lot Size: 1/4 Acre to 21779 Sq. Ft.
Request the MLS data sheet for this property
Sold Information
CDD: $560,000
Sold Price per Sqft: $ 166.12 / sqft
Home Features
Appliances: Built-In Oven, Convection Oven, Cooktop, Dishwasher, Disposal, Dryer, Microwave, Washer
Flooring: Carpet, Ceramic Tile
Air Conditioning: Central Air
Exterior: Outdoor Kitchen, Rain Gutters, Sliding Doors, Sprinkler Metered
Garage Features: Garage Door Opener, Golf Cart Garage, Golf Cart Parking, Guest
Room Dimensions
Schools
- Elementary: Freedom Elementary
- High: Parrish Community High
- Map
- Street View
