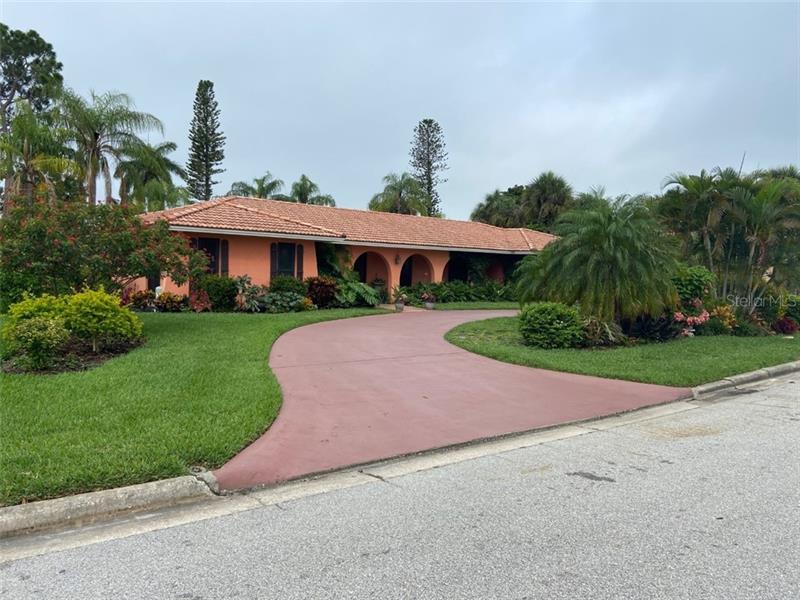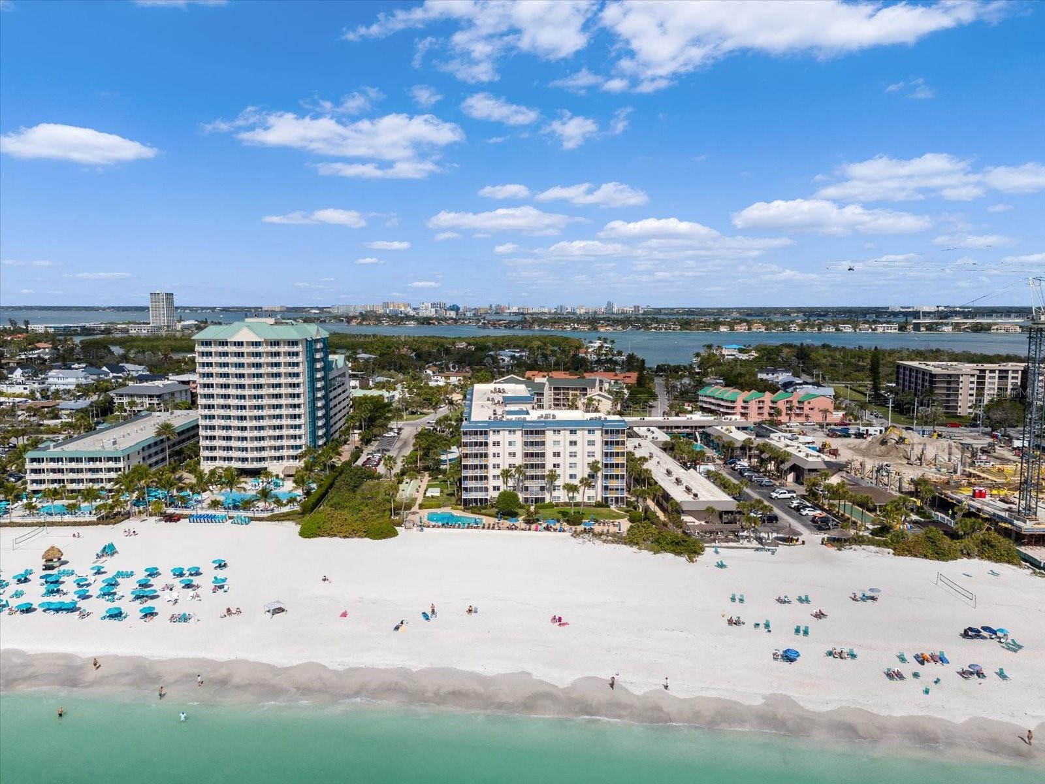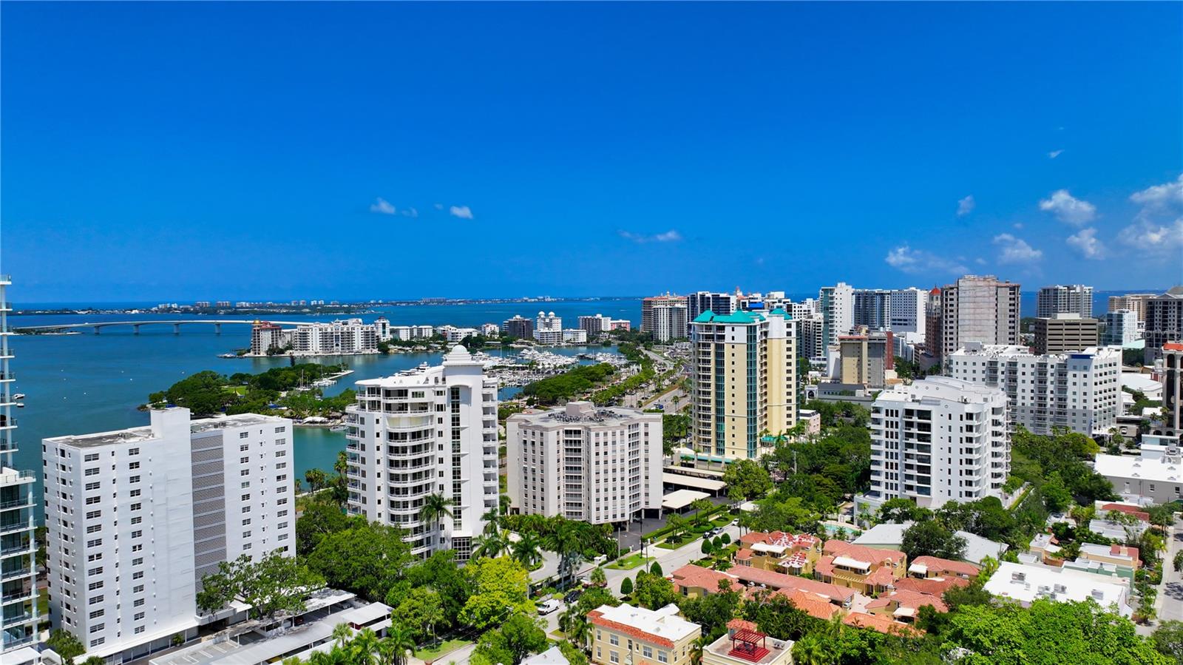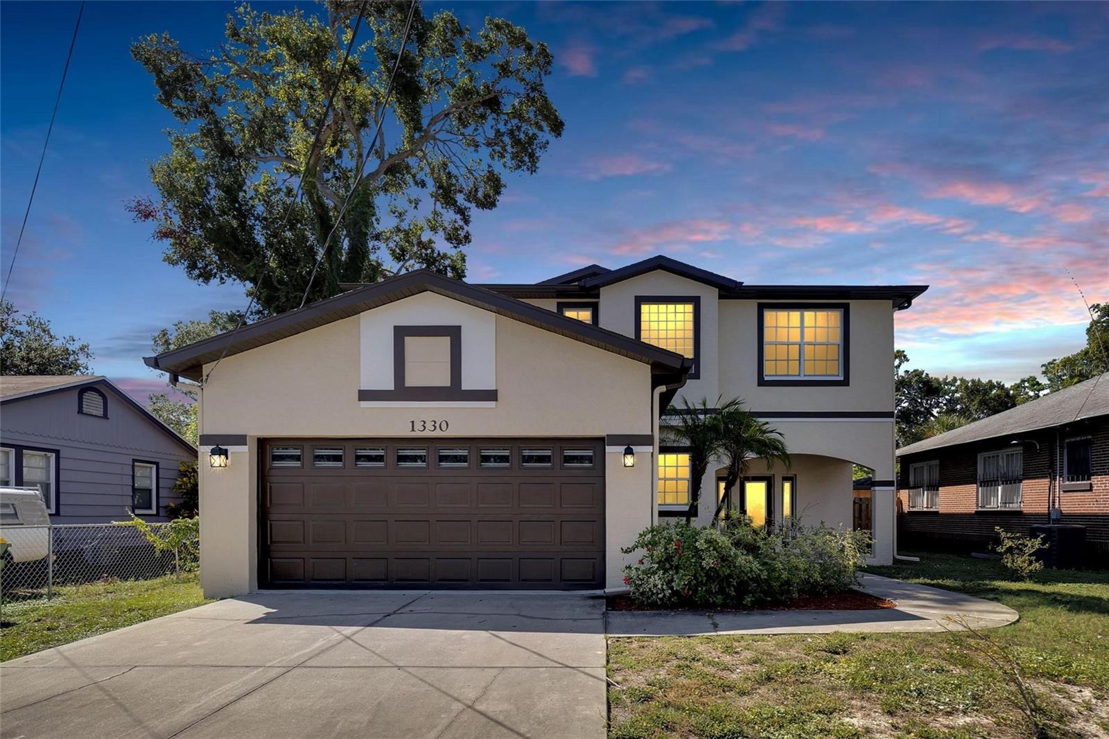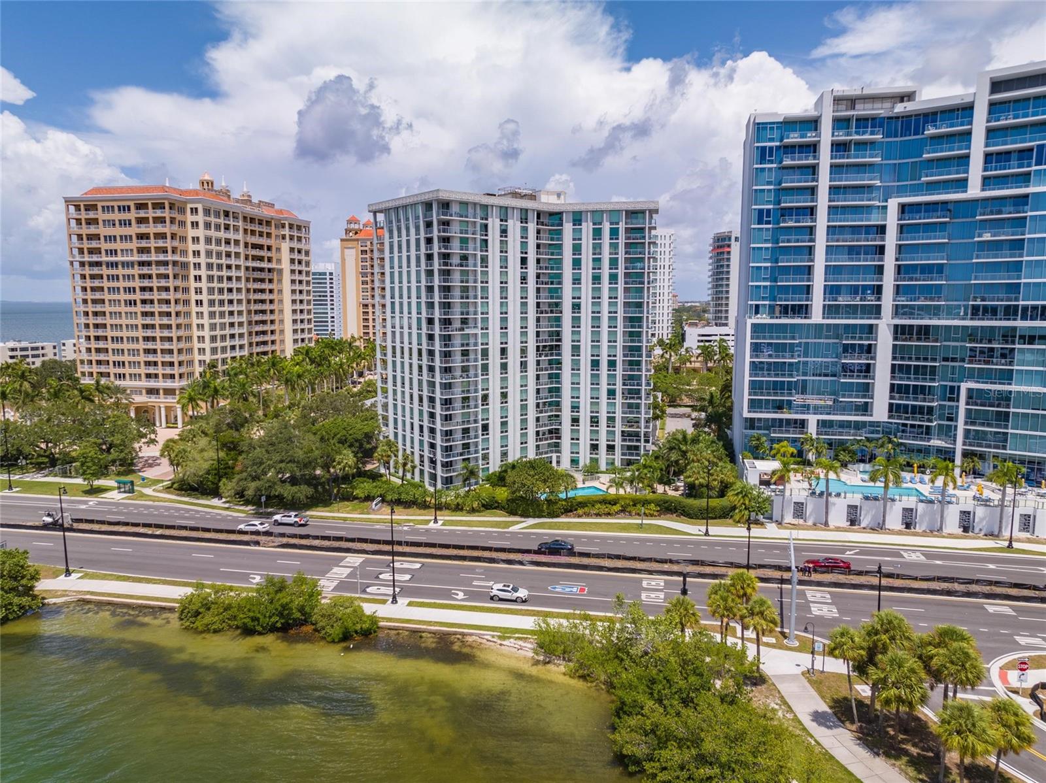470 E Royal Flamingo Dr, Sarasota, Florida
List Price: $975,000
MLS Number:
A4460215
- Status: Sold
- Sold Date: Jul 17, 2020
- DOM: 126 days
- Square Feet: 2480
- Bedrooms: 3
- Baths: 2
- Garage: 2
- City: SARASOTA
- Zip Code: 34236
- Year Built: 1972
- HOA Fee: $700
- Payments Due: Annually
Misc Info
Subdivision: Bird Key Sub
Annual Taxes: $9,654
HOA Fee: $700
HOA Payments Due: Annually
Lot Size: 1/4 Acre to 21779 Sq. Ft.
Request the MLS data sheet for this property
Sold Information
CDD: $850,000
Sold Price per Sqft: $ 342.74 / sqft
Home Features
Appliances: Dishwasher, Disposal, Dryer, Electric Water Heater, Exhaust Fan, Microwave, Range, Range Hood, Refrigerator, Washer
Flooring: Carpet, Ceramic Tile, Tile
Air Conditioning: Central Air
Exterior: Fenced, Irrigation System, Sliding Doors
Garage Features: Driveway, Garage Door Opener
Room Dimensions
Schools
- Elementary: Southside Elementary
- High: Booker High
- Map
- Street View
