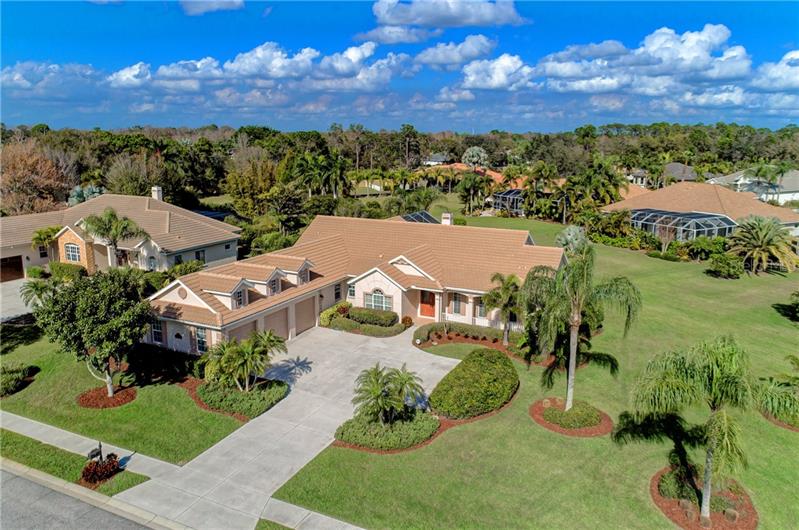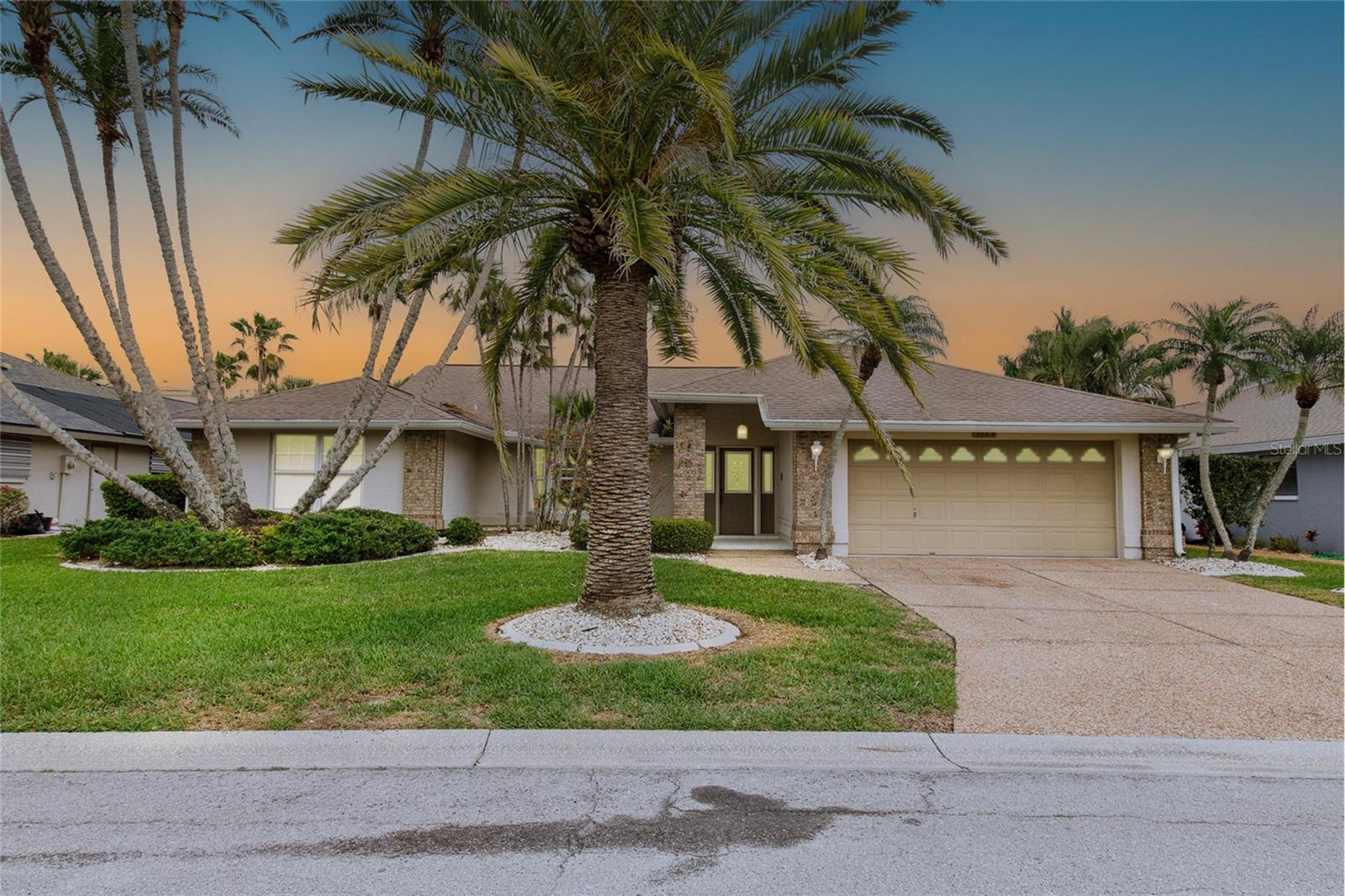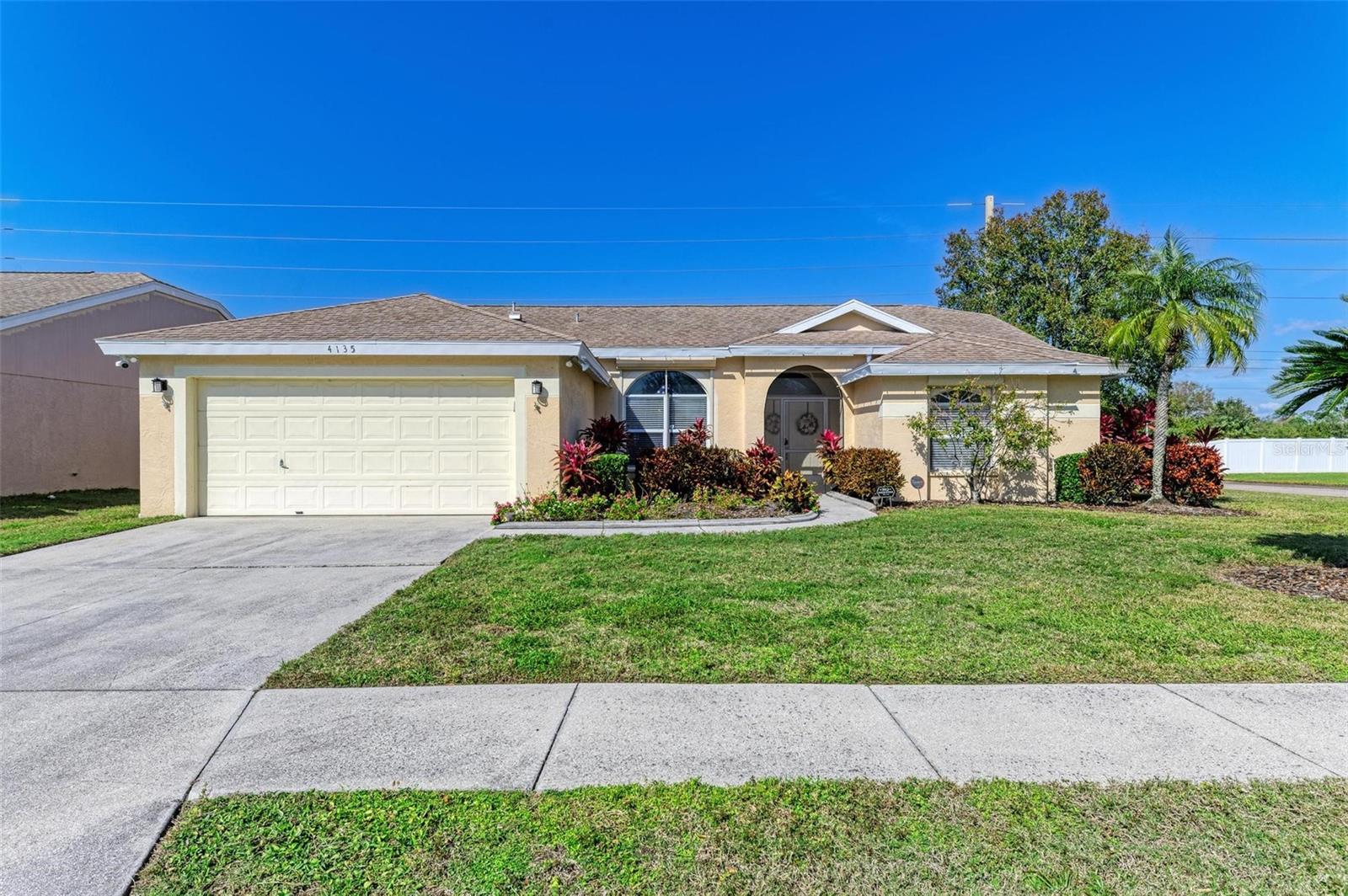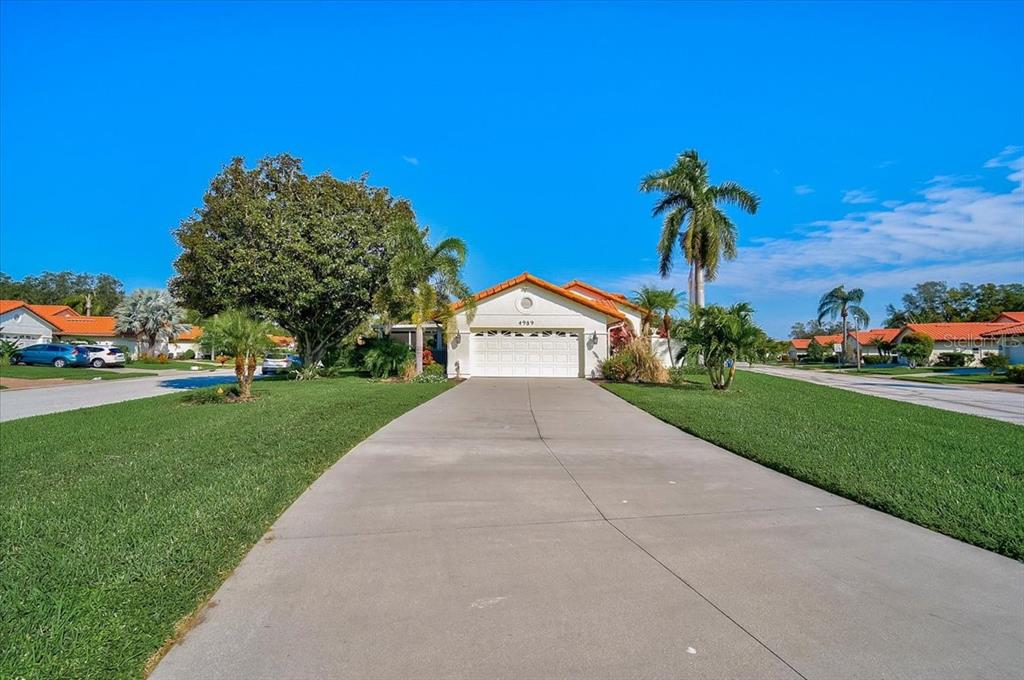6615 Butlers Crest Dr, Bradenton, Florida
List Price: $540,000
MLS Number:
A4460224
- Status: Sold
- Sold Date: Jun 15, 2020
- DOM: 20 days
- Square Feet: 2929
- Bedrooms: 4
- Baths: 3
- Half Baths: 1
- Garage: 3
- City: BRADENTON
- Zip Code: 34203
- Year Built: 2003
- HOA Fee: $1,844
- Payments Due: Annually
Misc Info
Subdivision: The Plantations At Tara Golf &
Annual Taxes: $4,591
HOA Fee: $1,844
HOA Payments Due: Annually
Lot Size: 1/2 Acre to 1 Acre
Request the MLS data sheet for this property
Sold Information
CDD: $540,000
Sold Price per Sqft: $ 184.36 / sqft
Home Features
Appliances: Dishwasher, Dryer, Microwave, Range, Refrigerator, Washer
Flooring: Carpet, Tile, Wood
Fireplace: Wood Burning
Air Conditioning: Central Air
Exterior: French Doors, Rain Gutters, Sidewalk
Garage Features: Garage Door Opener, Garage Faces Side
Room Dimensions
- Map
- Street View




































































