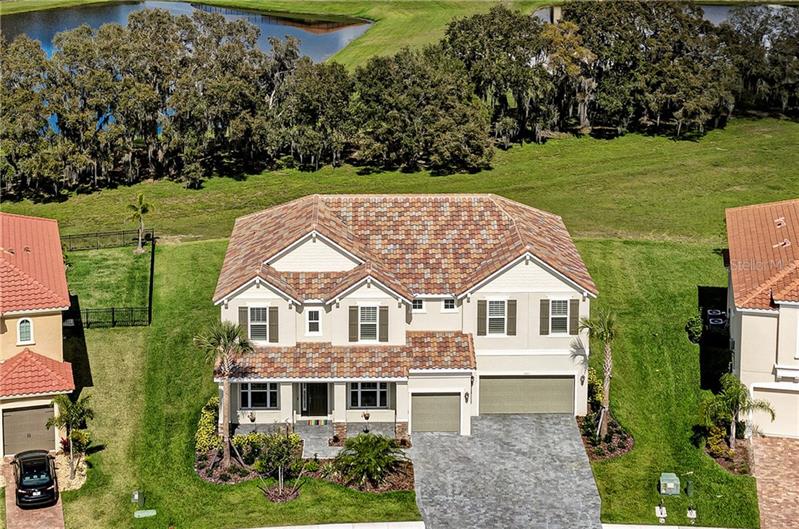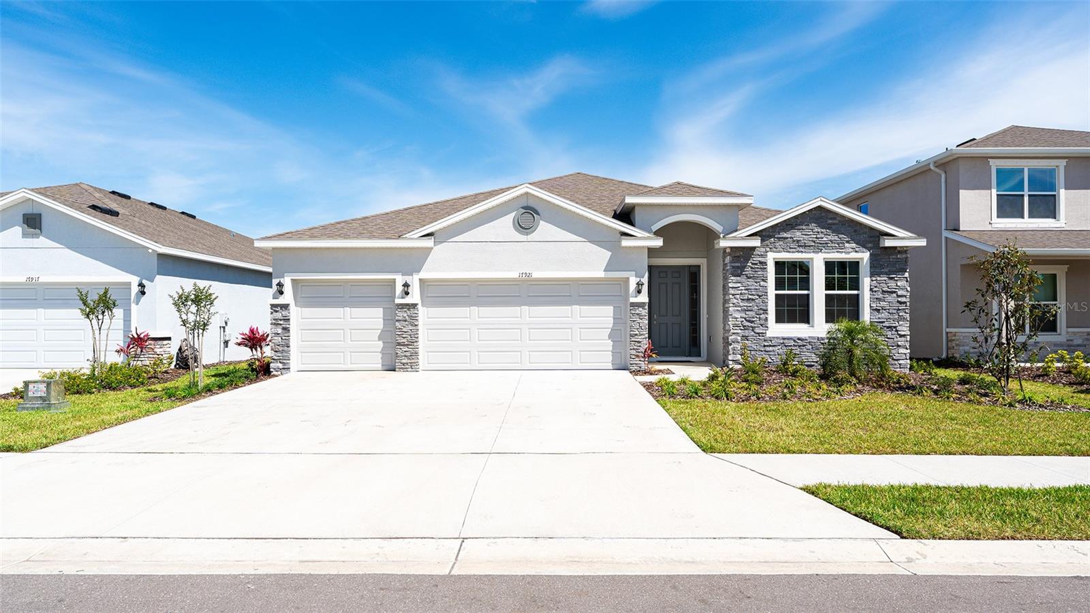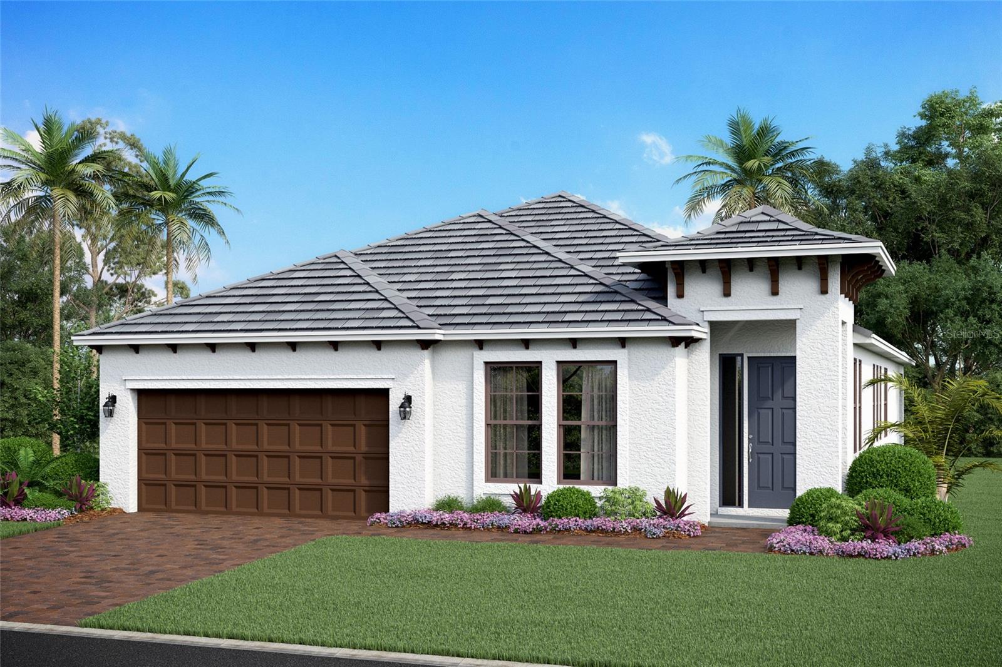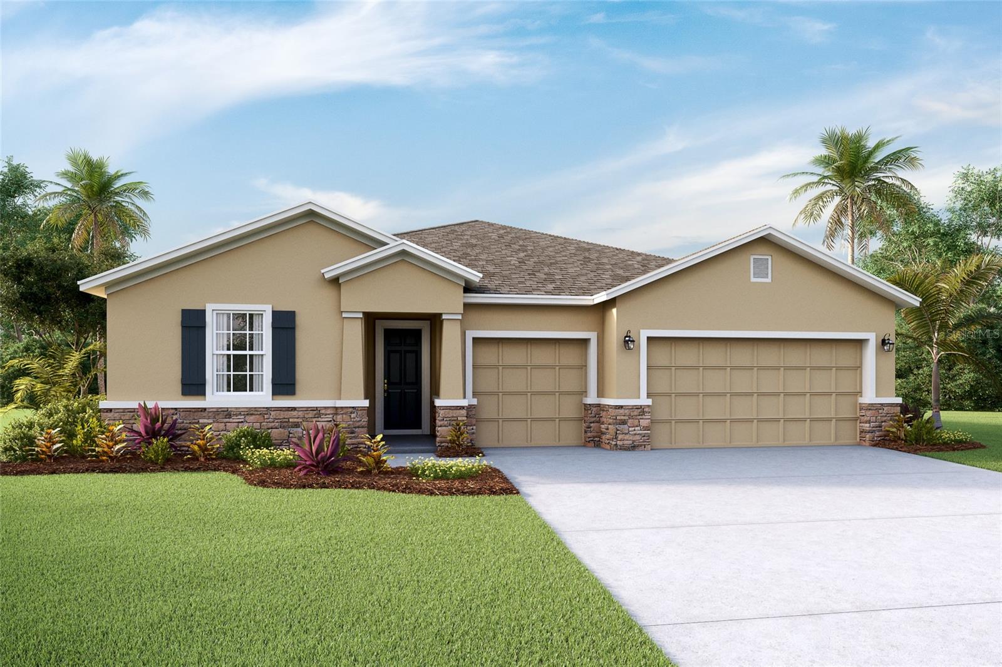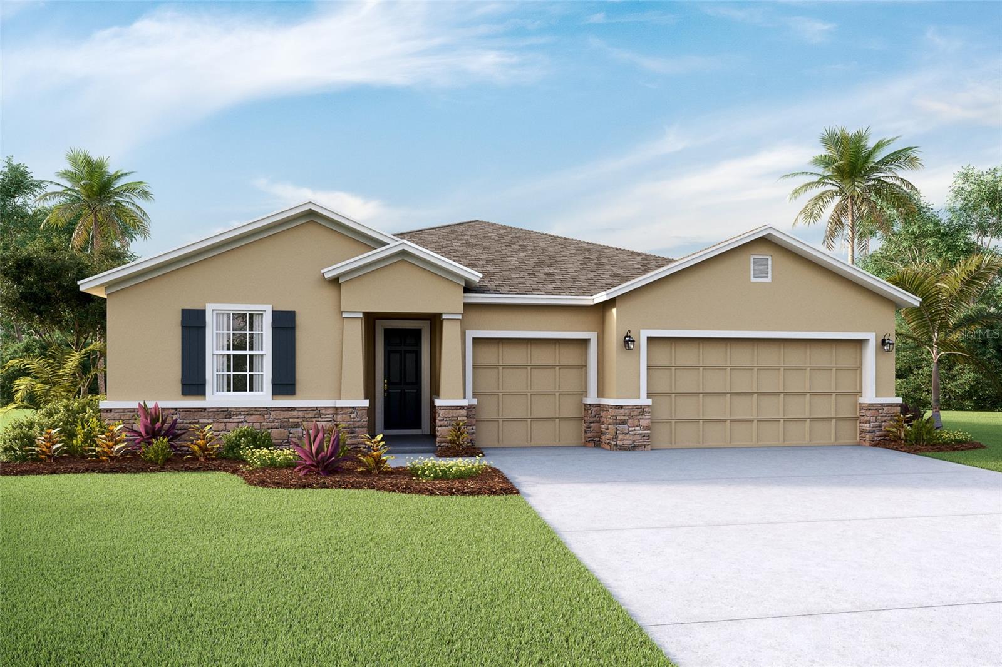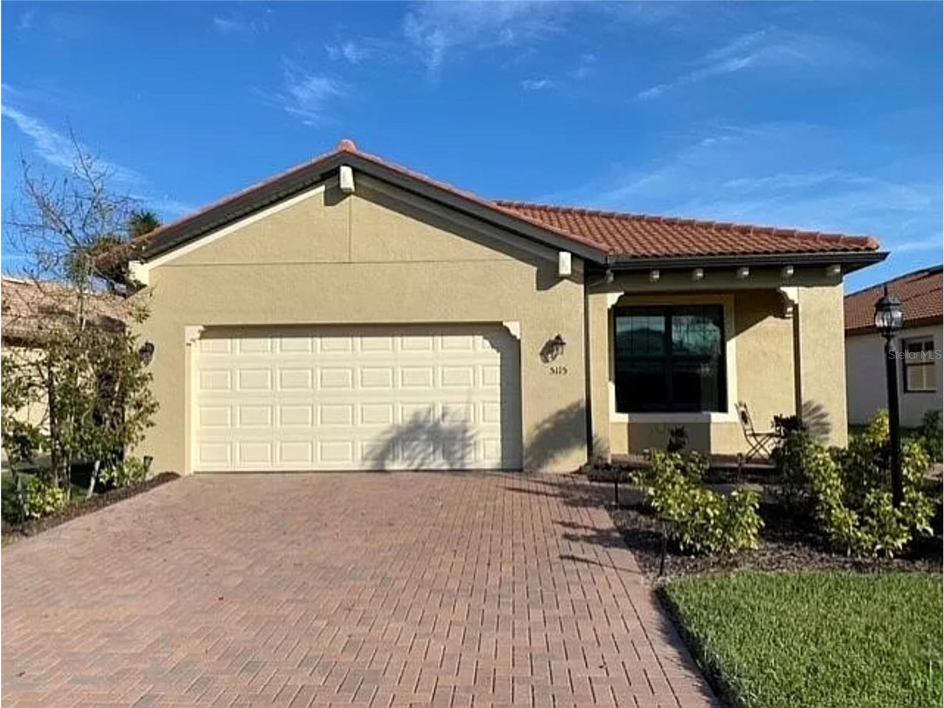13513 Saw Palm Creek Trl, Bradenton, Florida
List Price: $600,000
MLS Number:
A4460454
- Status: Sold
- Sold Date: Jul 14, 2020
- DOM: 114 days
- Square Feet: 4306
- Bedrooms: 5
- Baths: 4
- Half Baths: 1
- Garage: 3
- City: BRADENTON
- Zip Code: 34211
- Year Built: 2019
- HOA Fee: $219
- Payments Due: Monthly
Misc Info
Subdivision: Savanna At Lakewood Ranch Ph I
Annual Taxes: $2,416
Annual CDD Fee: $1,709
HOA Fee: $219
HOA Payments Due: Monthly
Water View: Pond
Lot Size: 1/4 Acre to 21779 Sq. Ft.
Request the MLS data sheet for this property
Sold Information
CDD: $575,000
Sold Price per Sqft: $ 133.53 / sqft
Home Features
Appliances: Built-In Oven, Cooktop, Dishwasher, Disposal, Microwave, Refrigerator, Tankless Water Heater
Flooring: Carpet, Ceramic Tile
Air Conditioning: Central Air, Humidity Control, Zoned
Exterior: Hurricane Shutters, Irrigation System, Sliding Doors
Garage Features: Garage Door Opener
Room Dimensions
Schools
- Elementary: Gullett Elementary
- High: Lakewood Ranch High
- Map
- Street View
