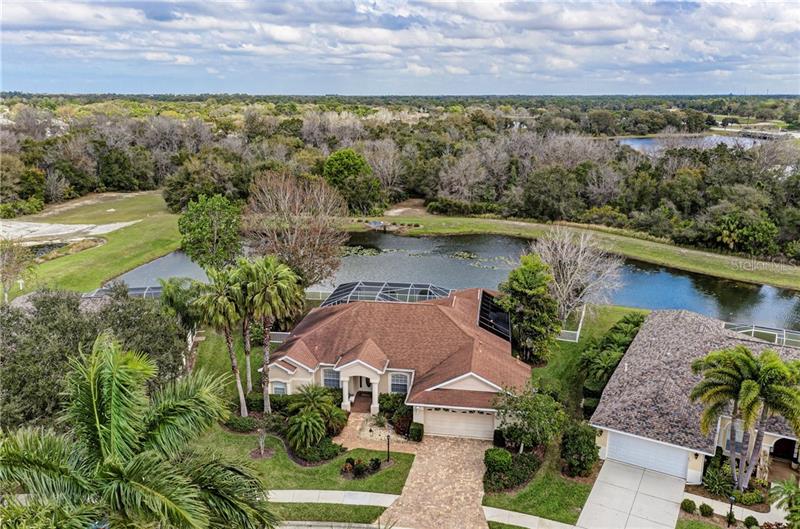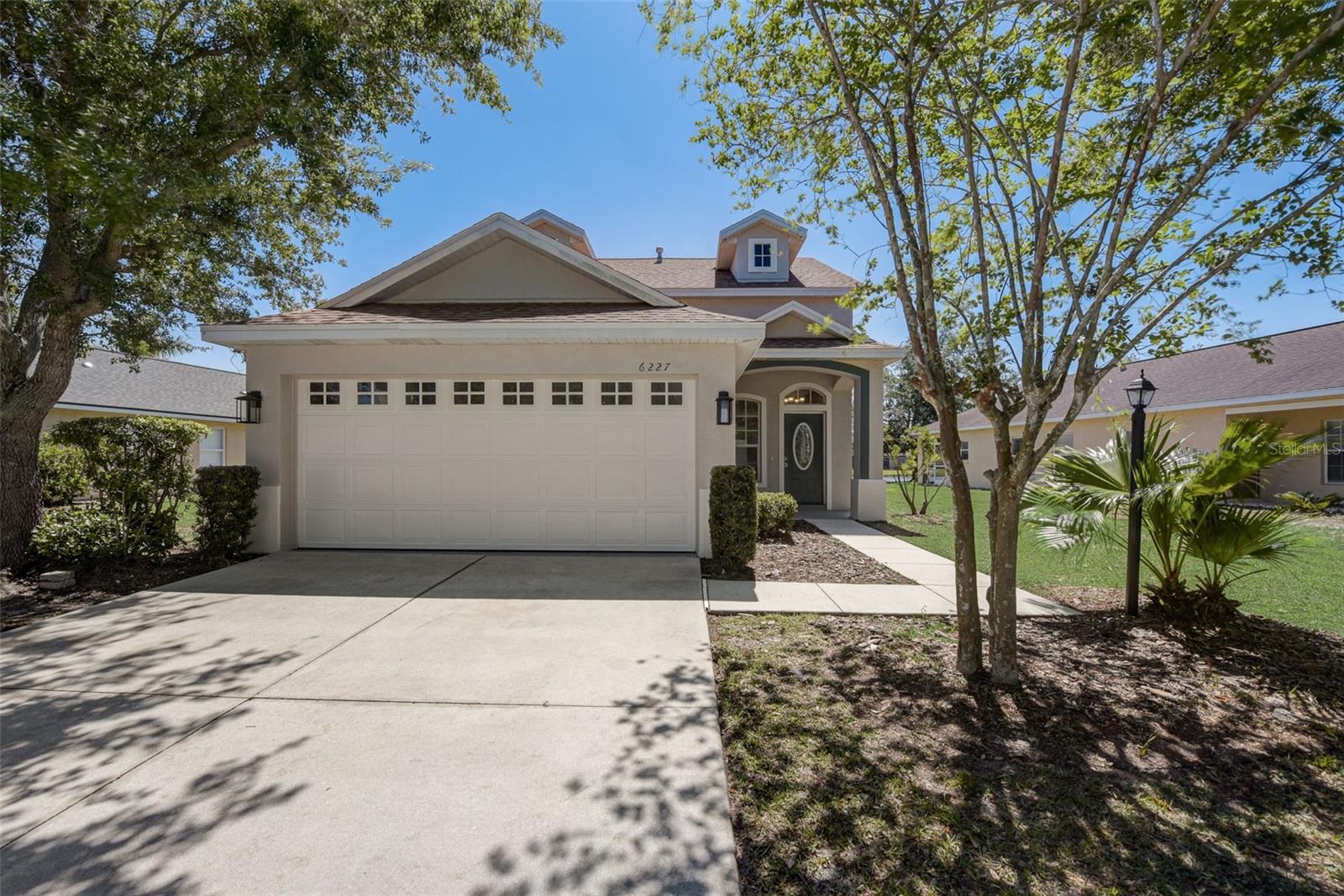11115 Hyacinth Pl, Lakewood Ranch, Florida
List Price: $485,000
MLS Number:
A4460552
- Status: Sold
- Sold Date: May 04, 2020
- DOM: 31 days
- Square Feet: 2674
- Bedrooms: 4
- Baths: 3
- Garage: 2
- City: LAKEWOOD RANCH
- Zip Code: 34202
- Year Built: 2000
- HOA Fee: $105
- Payments Due: Annually
Misc Info
Subdivision: Riverwalk Village Cypress Banks Sp Epb34/105
Annual Taxes: $5,151
Annual CDD Fee: $1,626
HOA Fee: $105
HOA Payments Due: Annually
Water View: Lake
Lot Size: 1/4 Acre to 21779 Sq. Ft.
Request the MLS data sheet for this property
Sold Information
CDD: $465,000
Sold Price per Sqft: $ 173.90 / sqft
Home Features
Appliances: Dishwasher, Disposal, Dryer, Gas Water Heater, Microwave, Range, Refrigerator, Washer
Flooring: Carpet, Ceramic Tile
Air Conditioning: Central Air
Exterior: Fenced, French Doors, Irrigation System, Rain Gutters, Sidewalk, Sliding Doors
Garage Features: Garage Door Opener, Oversized
Room Dimensions
- Map
- Street View










































