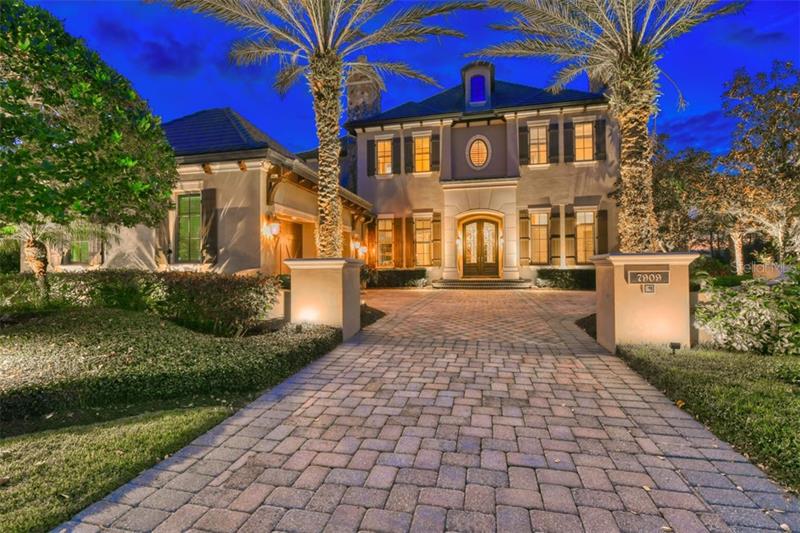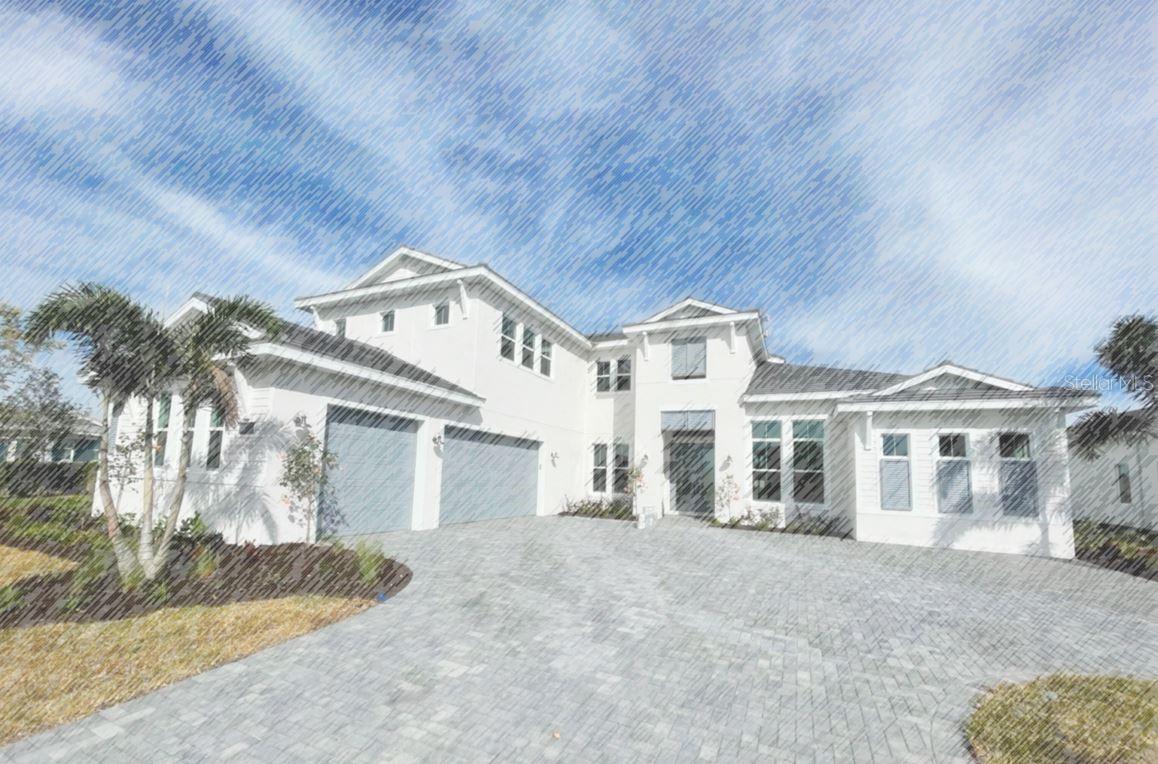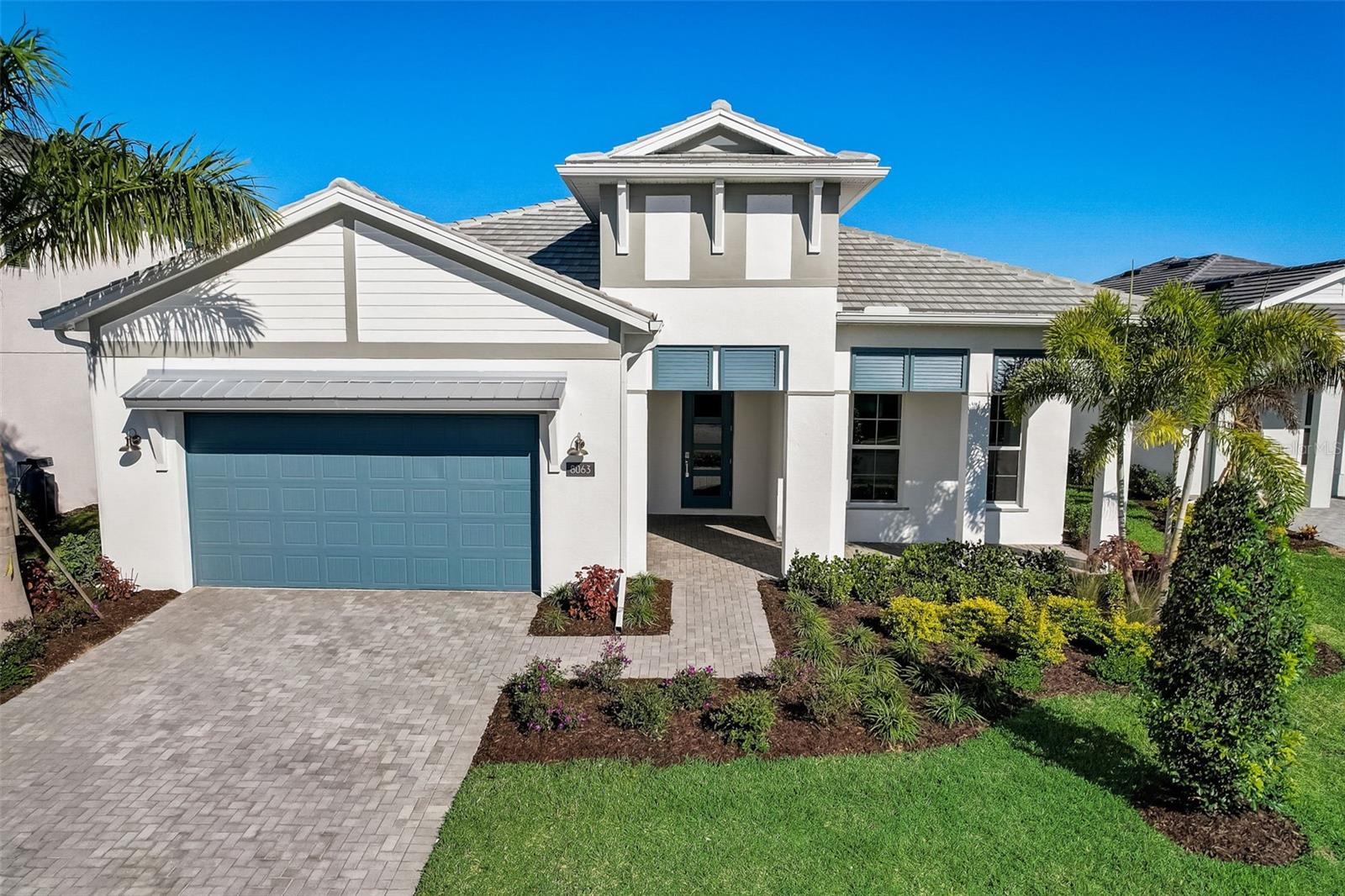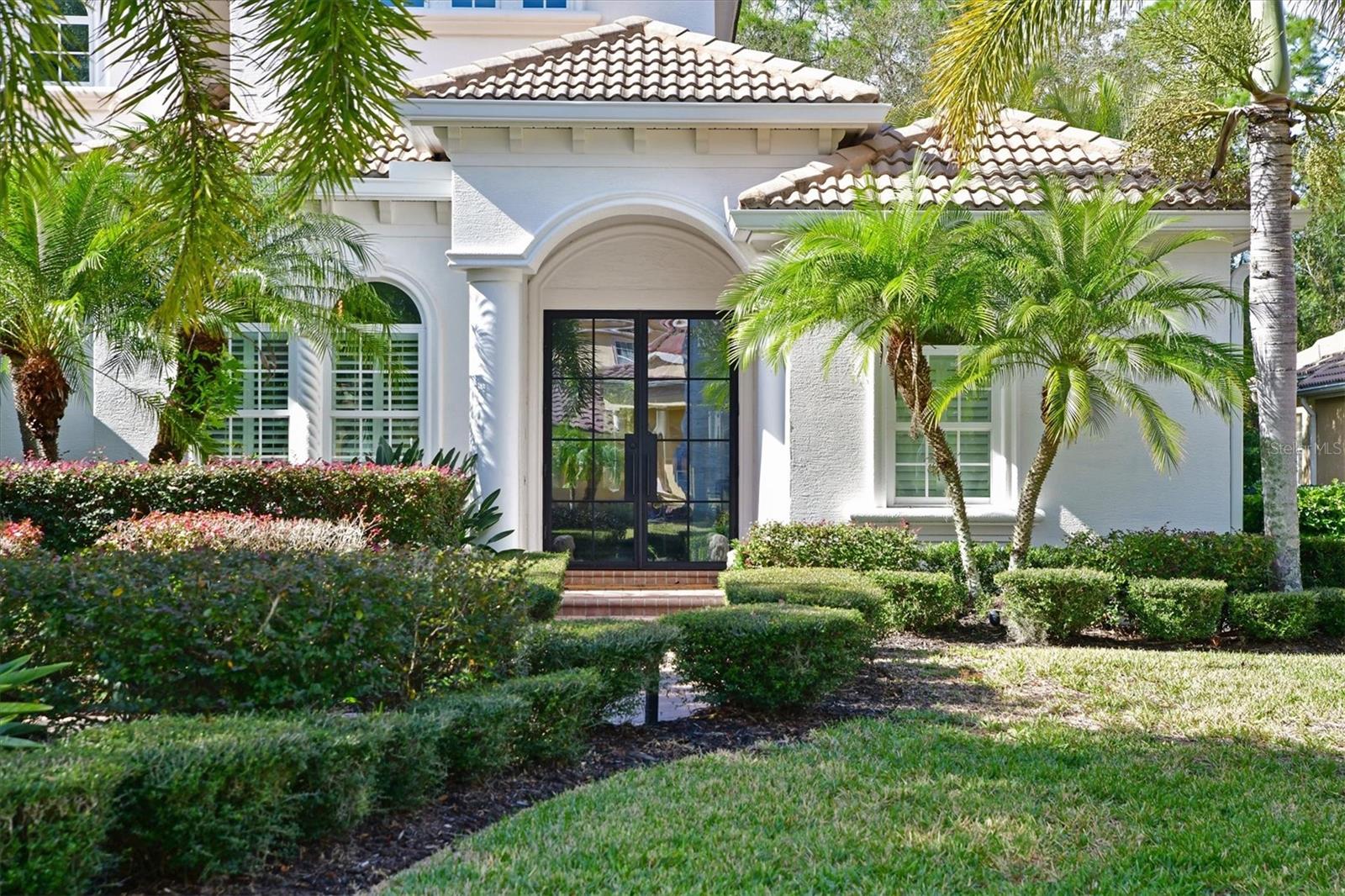7909 Waterton Ln, Lakewood Ranch, Florida
List Price: $1,595,000
MLS Number:
A4460577
- Status: Sold
- Sold Date: Aug 28, 2020
- DOM: 148 days
- Square Feet: 4436
- Bedrooms: 4
- Baths: 5
- Half Baths: 2
- Garage: 3
- City: LAKEWOOD RANCH
- Zip Code: 34202
- Year Built: 2007
- HOA Fee: $6,470
- Payments Due: Annually
Misc Info
Subdivision: Lake Club Ph I
Annual Taxes: $20,466
Annual CDD Fee: $2,997
HOA Fee: $6,470
HOA Payments Due: Annually
Water Front: Lake
Water View: Lake
Lot Size: 1/4 Acre to 21779 Sq. Ft.
Request the MLS data sheet for this property
Sold Information
CDD: $1,515,000
Sold Price per Sqft: $ 341.52 / sqft
Home Features
Appliances: Built-In Oven, Dishwasher, Disposal, Dryer, Microwave, Range, Range Hood, Refrigerator, Washer, Wine Refrigerator
Flooring: Carpet, Travertine, Wood
Fireplace: Gas
Air Conditioning: Central Air, Zoned
Exterior: Balcony, Fenced, French Doors, Irrigation System, Lighting, Outdoor Kitchen, Sidewalk, Sliding Doors
Garage Features: Driveway, Garage Door Opener
Room Dimensions
- Dining: 14x11
- Bonus Room: 17x15
Schools
- Elementary: Robert E Willis Elementar
- High: Lakewood Ranch High
- Map
- Street View

















































