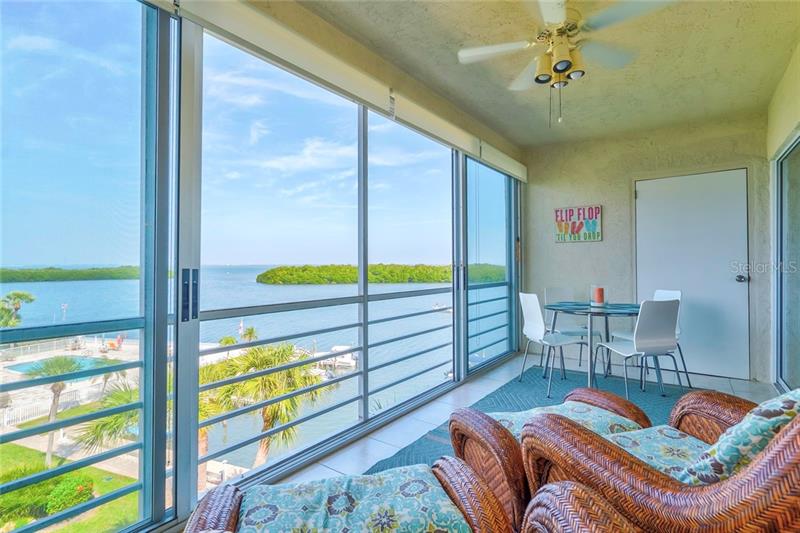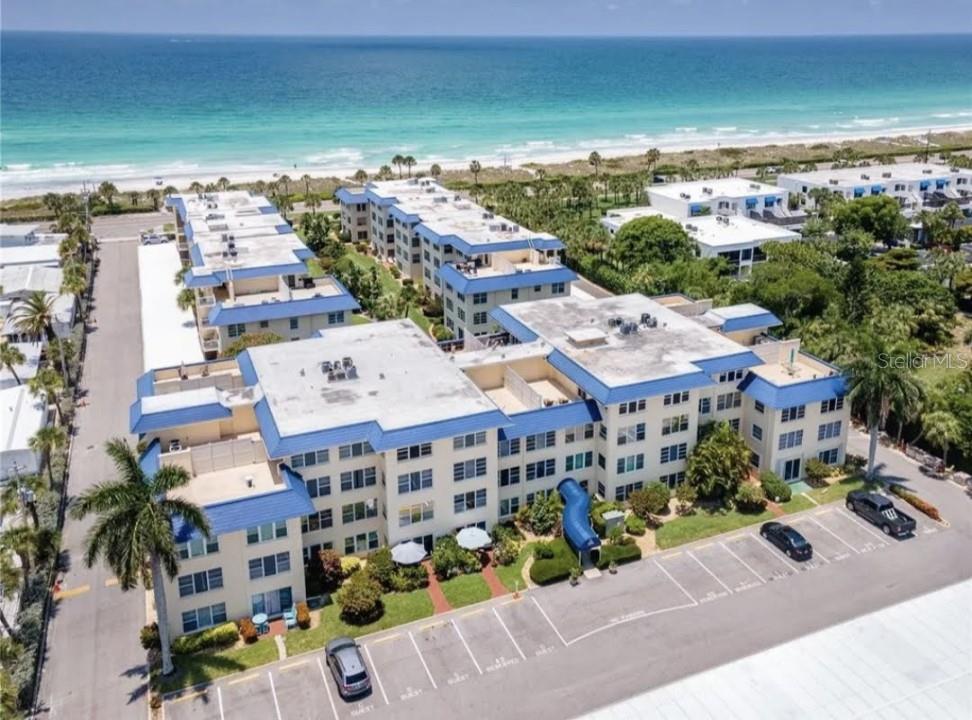600 Sutton Pl #ph2, Longboat Key, Florida
List Price: $389,000
MLS Number:
A4460625
- Status: Sold
- Sold Date: Apr 09, 2020
- DOM: 8 days
- Square Feet: 992
- Bedrooms: 2
- Baths: 2
- City: LONGBOAT KEY
- Zip Code: 34228
- Year Built: 1973
Misc Info
Subdivision: Sutton Place Condo
Annual Taxes: $4,511
Water View: Bay/Harbor - Full
Water Access: Bay/Harbor, Beach - Access Deeded, Beach - Private
Water Extras: Dock - Concrete, Dock w/Electric, Dock w/Water Supply, Sailboat Water, Seawall - Concrete
Lot Size: Non-Applicable
Request the MLS data sheet for this property
Sold Information
CDD: $381,000
Sold Price per Sqft: $ 384.07 / sqft
Home Features
Appliances: Convection Oven, Dishwasher, Disposal, Dryer, Microwave, Refrigerator, Washer
Flooring: Carpet, Ceramic Tile
Air Conditioning: Central Air
Exterior: Outdoor Grill, Storage
Room Dimensions
Schools
- Elementary: Anna Maria Elementary
- High: Bayshore High
- Map
- Street View































