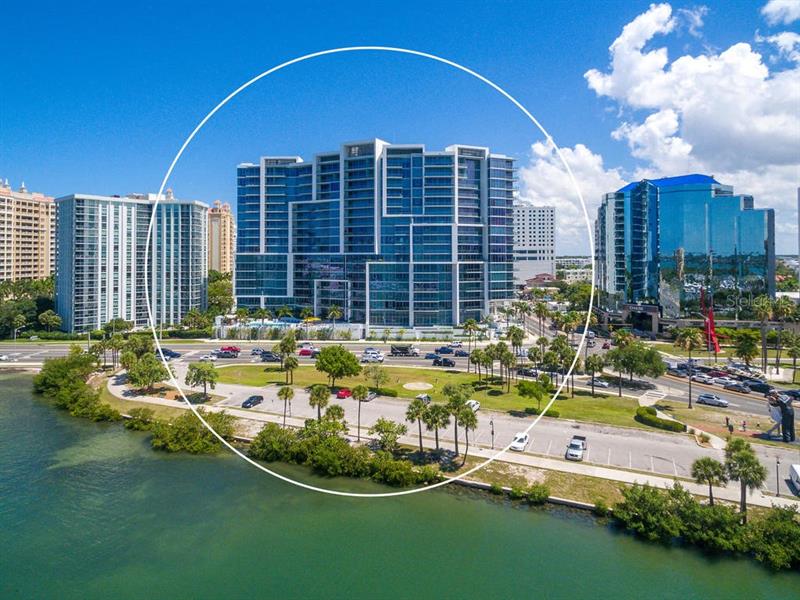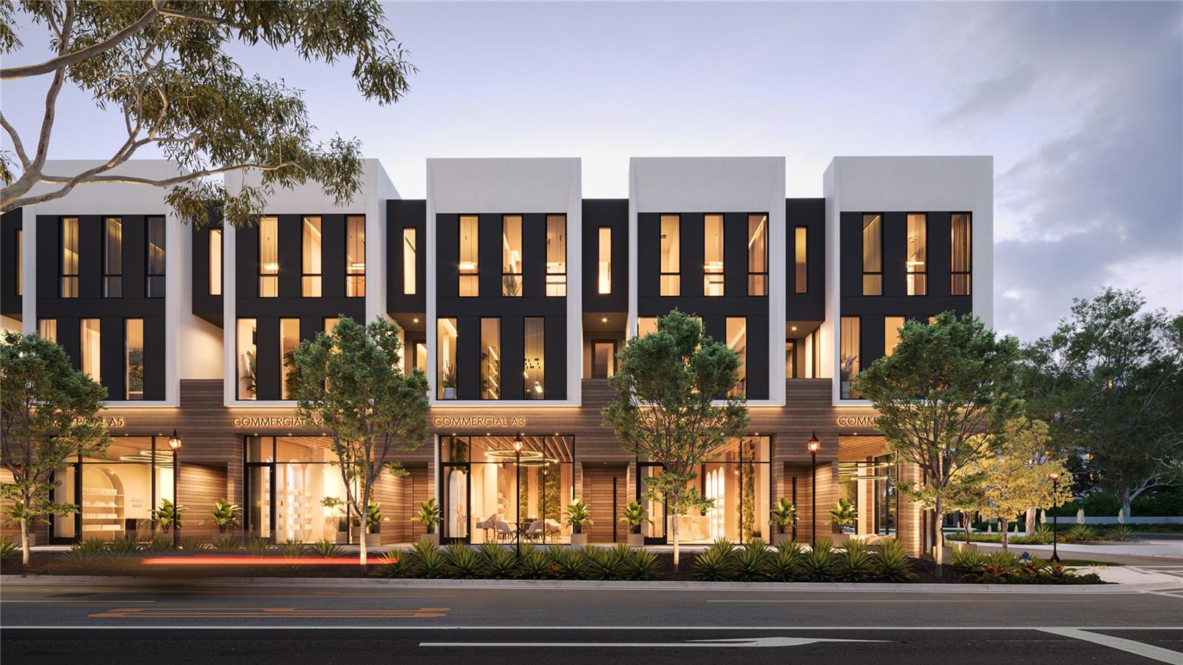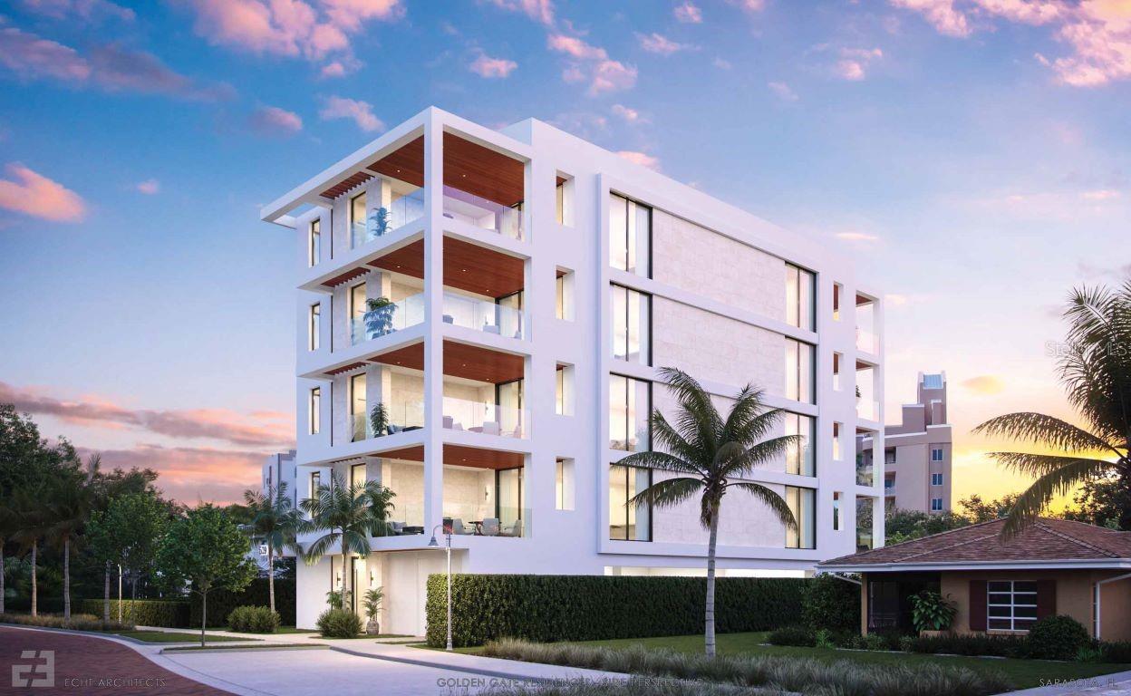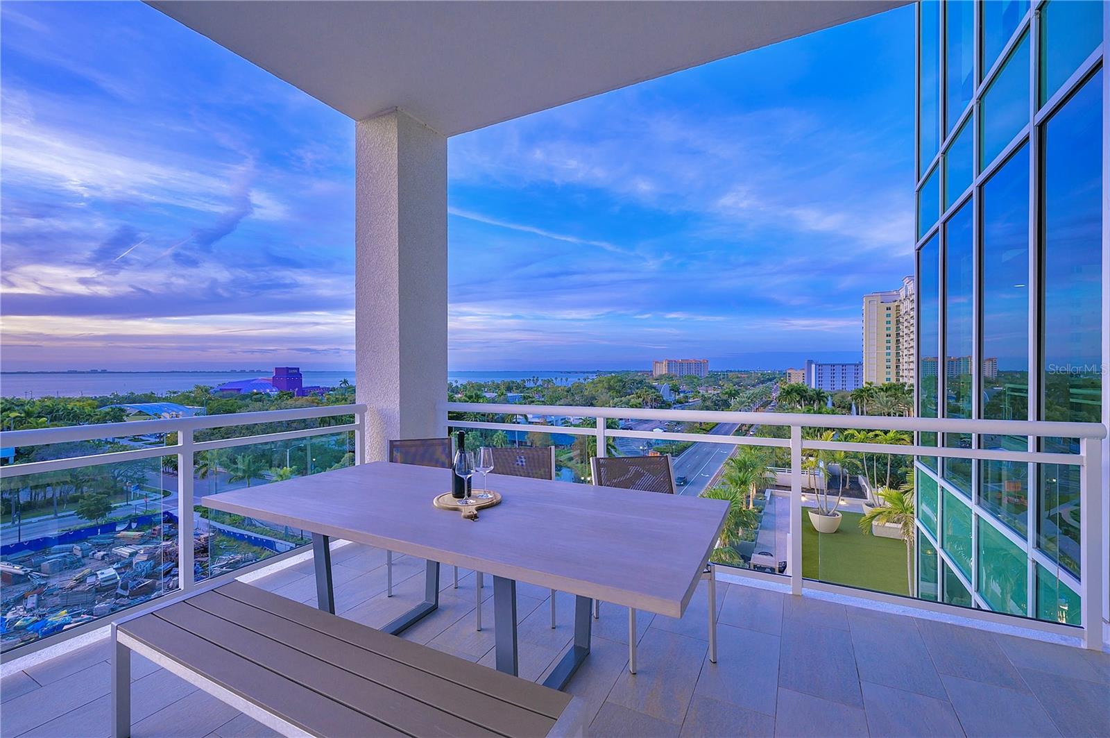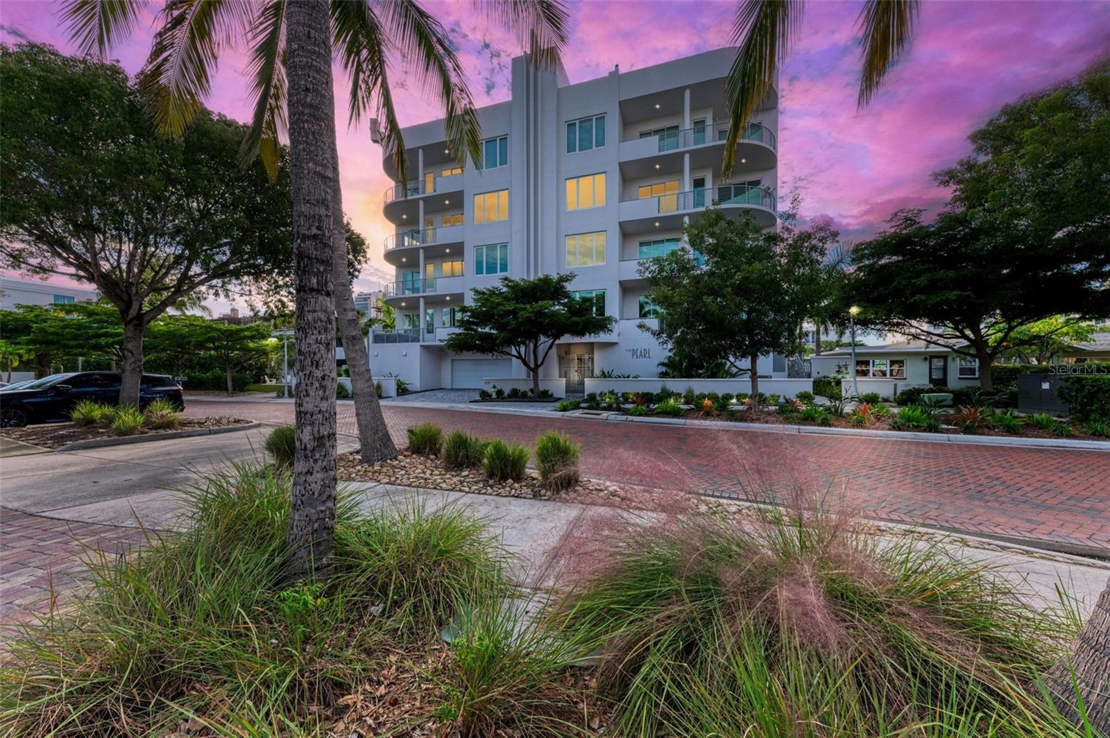1155 N Gulfstream Ave #1806, Sarasota, Florida
List Price: $3,000,000
MLS Number:
A4460795
- Status: Sold
- Sold Date: Nov 17, 2020
- DOM: 125 days
- Square Feet: 2828
- Bedrooms: 3
- Baths: 3
- Half Baths: 1
- City: SARASOTA
- Zip Code: 34236
- Year Built: 2017
Misc Info
Subdivision: Vue Sarasota Bay
Annual Taxes: $37,520
Water View: Bay/Harbor - Full, Gulf/Ocean - Full
Lot Size: 0 to less than 1/4
Request the MLS data sheet for this property
Sold Information
CDD: $2,825,000
Sold Price per Sqft: $ 998.94 / sqft
Home Features
Appliances: Built-In Oven, Cooktop, Dishwasher, Disposal, Dryer, Microwave, Range Hood, Refrigerator, Washer, Wine Refrigerator
Flooring: Carpet, Porcelain Tile
Fireplace: Electric, Living Room
Air Conditioning: Central Air
Exterior: Balcony, Outdoor Kitchen
Garage Features: Under Building
Room Dimensions
Schools
- Elementary: Alta Vista Elementary
- High: Booker High
- Map
- Street View
