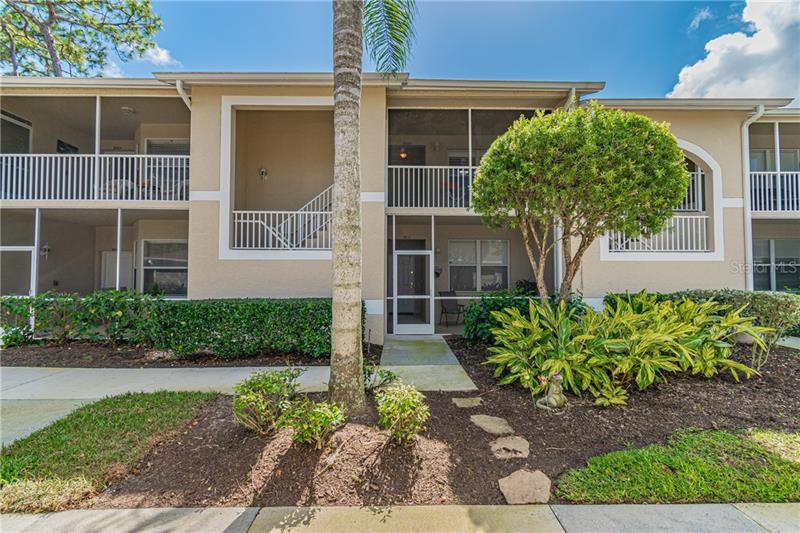5350 Hyland Hills Ave #2522, Sarasota, Florida
List Price: $203,800
MLS Number:
A4460995
- Status: Sold
- Sold Date: Mar 31, 2021
- DOM: 290 days
- Square Feet: 1433
- Bedrooms: 2
- Baths: 2
- Garage: 1
- City: SARASOTA
- Zip Code: 34241
- Year Built: 2002
- HOA Fee: $3,995
- Payments Due: Semi-Annually
Misc Info
Subdivision: Veranda 7 At Heritage Oaks
Annual Taxes: $1,552
HOA Fee: $3,995
HOA Payments Due: Semi-Annually
Water View: Lake
Lot Size: Non-Applicable
Request the MLS data sheet for this property
Sold Information
CDD: $195,000
Sold Price per Sqft: $ 136.08 / sqft
Home Features
Appliances: Dishwasher, Disposal, Dryer, Electric Water Heater, Microwave, Range, Refrigerator, Washer
Flooring: Travertine
Fireplace: Electric, Living Room
Air Conditioning: Central Air
Exterior: Lighting, Sidewalk, Sliding Doors
Garage Features: Garage Door Opener, Guest
Room Dimensions
Schools
- Elementary: Lakeview Elementary
- High: Riverview High
- Map
- Street View



































