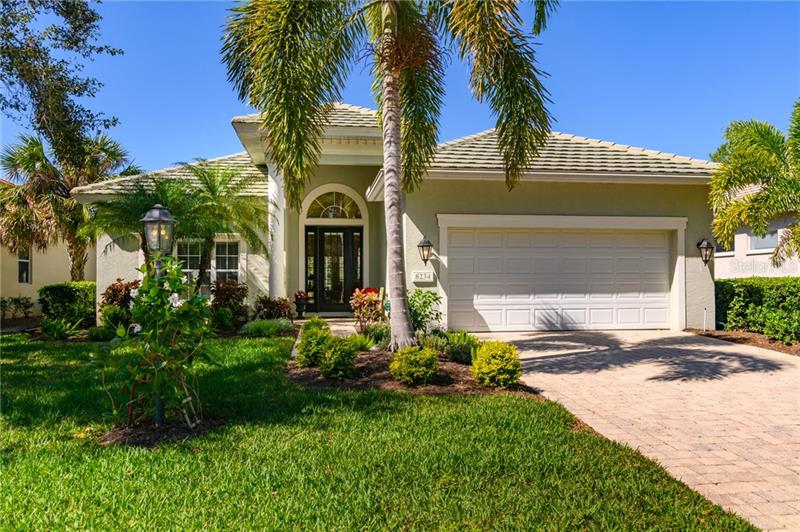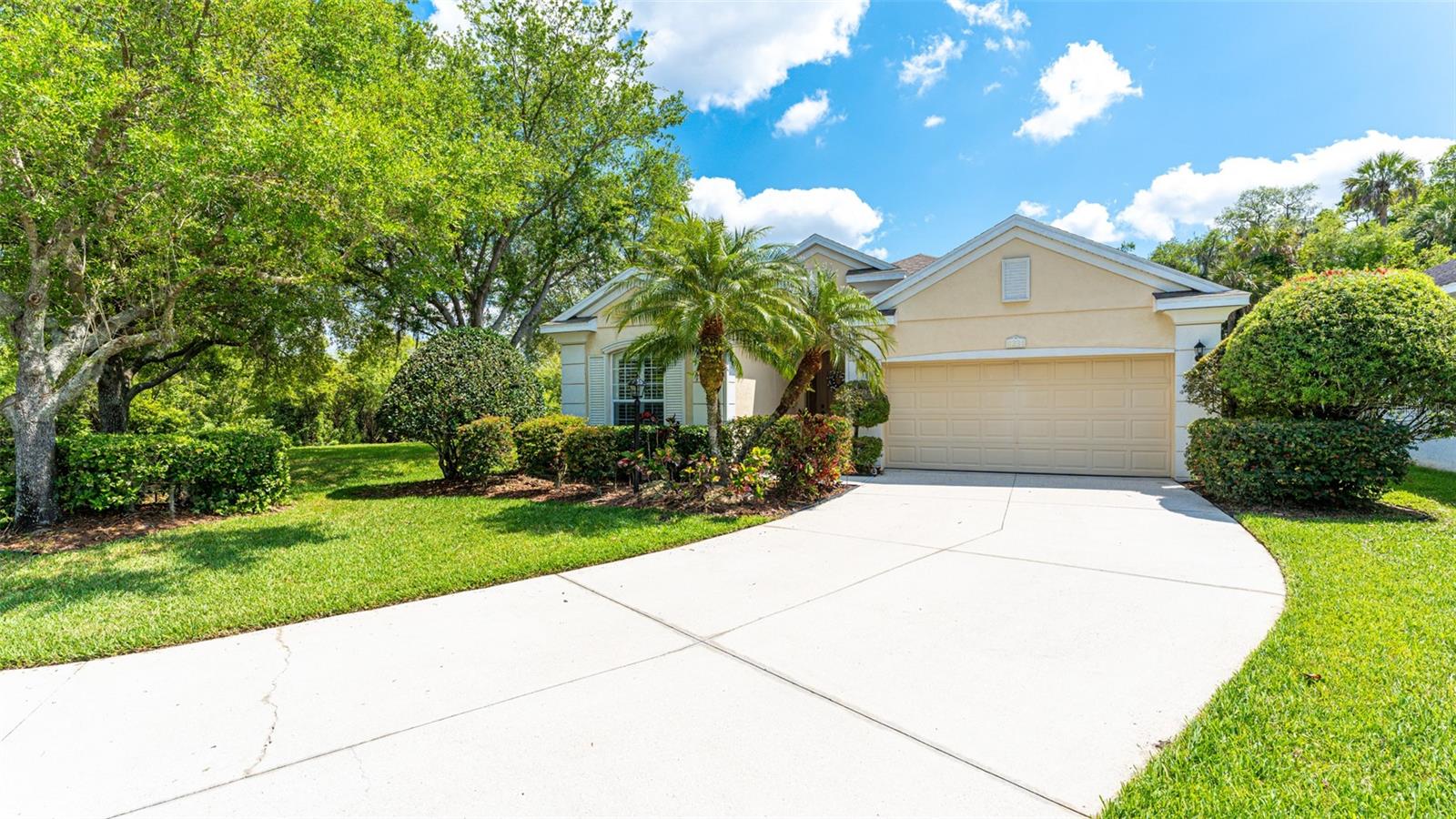8234 Abingdon Ct, University Park, Florida
List Price: $529,000
MLS Number:
A4461049
- Status: Sold
- Sold Date: Aug 27, 2020
- DOM: 111 days
- Square Feet: 2244
- Bedrooms: 3
- Baths: 2
- Garage: 2
- City: UNIVERSITY PARK
- Zip Code: 34201
- Year Built: 2005
- HOA Fee: $1,784
- Payments Due: Quarterly
Misc Info
Subdivision: University Park
Annual Taxes: $6,497
Annual CDD Fee: $1,108
HOA Fee: $1,784
HOA Payments Due: Quarterly
Water Front: Lake, Pond
Water View: Lake, Pond
Lot Size: Up to 10, 889 Sq. Ft.
Request the MLS data sheet for this property
Sold Information
CDD: $515,000
Sold Price per Sqft: $ 229.50 / sqft
Home Features
Appliances: Dishwasher, Disposal, Dryer, Gas Water Heater, Microwave, Range, Range Hood, Refrigerator, Washer
Flooring: Ceramic Tile, Wood
Fireplace: Gas, Living Room
Air Conditioning: Central Air
Exterior: French Doors, Irrigation System, Rain Gutters, Sidewalk, Sprinkler Metered
Garage Features: Driveway, Garage Door Opener, Golf Cart Parking, Oversized
Room Dimensions
Schools
- Elementary: Robert E Willis Elementar
- High: Braden River High
- Map
- Street View



































