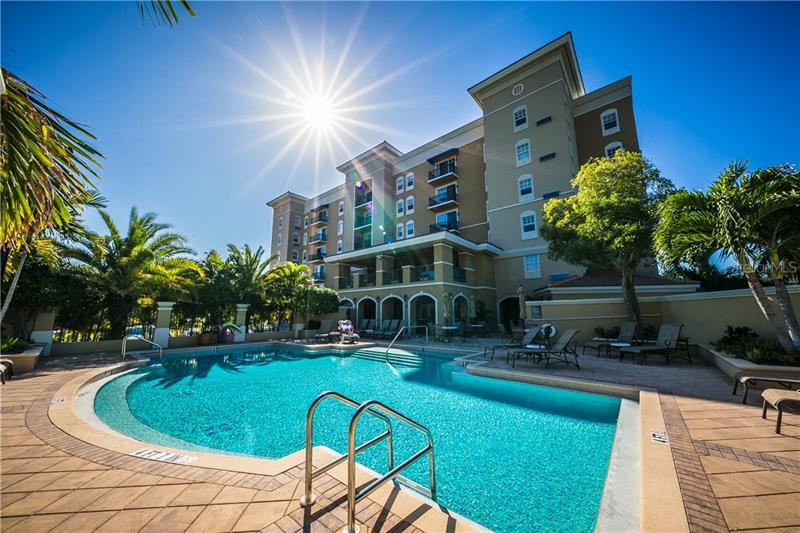1064 N Tamiami Trl #1219, Sarasota, Florida
List Price: $334,900
MLS Number:
A4461164
- Status: Sold
- Sold Date: Apr 21, 2020
- DOM: 5 days
- Square Feet: 1447
- Bedrooms: 3
- Baths: 2
- Garage: 1
- City: SARASOTA
- Zip Code: 34236
- Year Built: 2007
Misc Info
Subdivision: Broadway Promenade
Annual Taxes: $4,597
Water View: Bay/Harbor - Partial
Request the MLS data sheet for this property
Sold Information
CDD: $325,000
Sold Price per Sqft: $ 224.60 / sqft
Home Features
Appliances: Dishwasher, Disposal, Dryer, Electric Water Heater, Microwave, Range, Refrigerator, Washer
Flooring: Carpet, Ceramic Tile, Laminate
Air Conditioning: Central Air
Exterior: Balcony, Sidewalk, Sliding Doors
Garage Features: Assigned, Guest, Under Building
Room Dimensions
Schools
- Elementary: Alta Vista Elementary
- High: Booker High
- Map
- Street View





















































