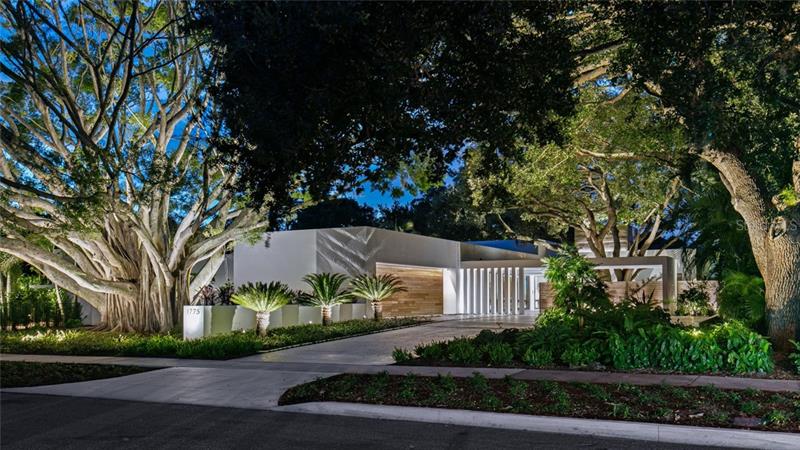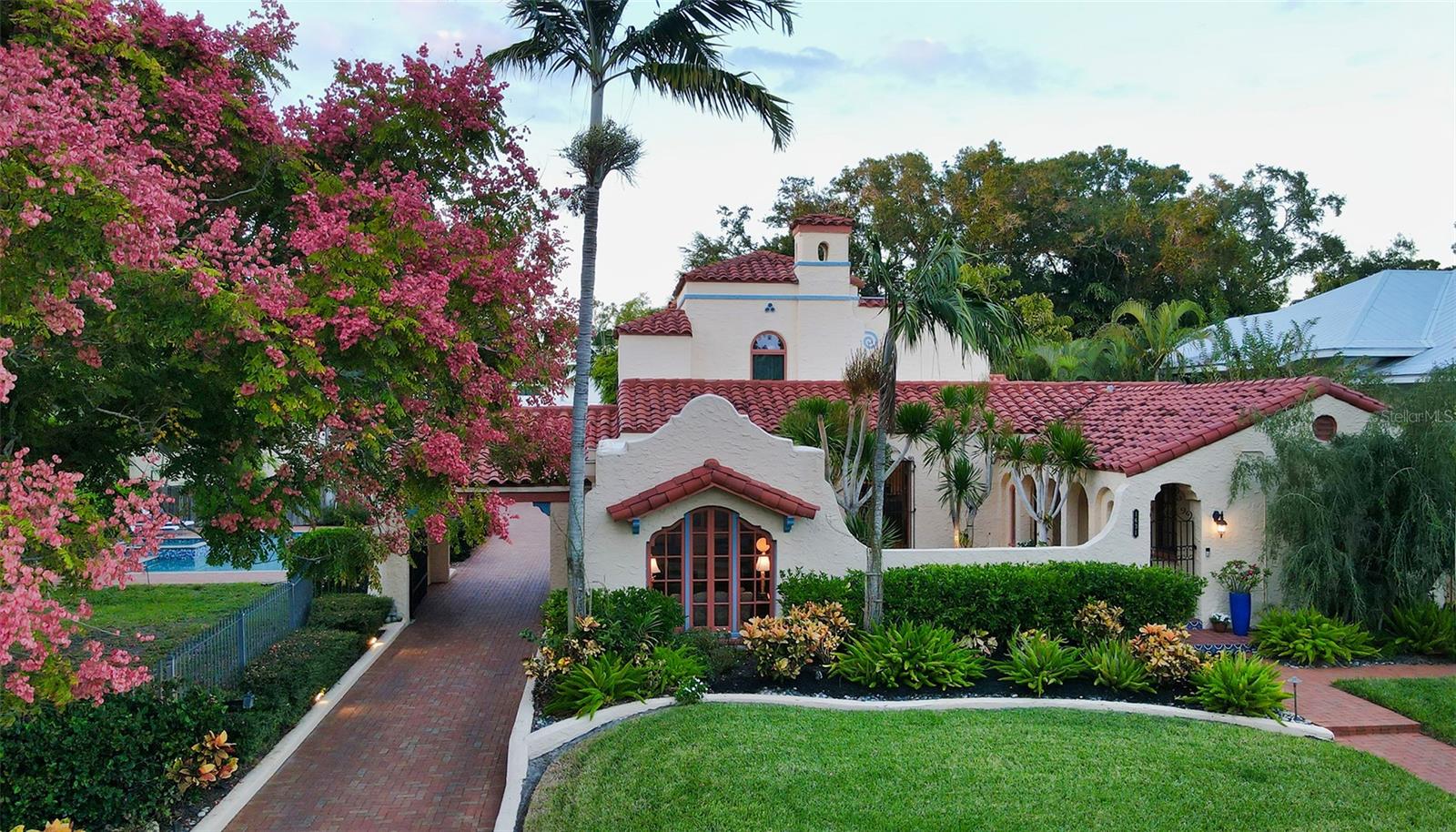1775 Cherokee Dr, Sarasota, Florida
List Price: $4,000,000
MLS Number:
A4461676
- Status: Sold
- Sold Date: Aug 14, 2020
- DOM: 85 days
- Square Feet: 4559
- Bedrooms: 4
- Baths: 4
- Half Baths: 1
- Garage: 3
- City: SARASOTA
- Zip Code: 34239
- Year Built: 2018
Misc Info
Subdivision: Cherokee Park 2
Annual Taxes: $42,439
Lot Size: One + to Two Acres
Request the MLS data sheet for this property
Sold Information
CDD: $4,200,000
Sold Price per Sqft: $ 921.25 / sqft
Home Features
Appliances: Bar Fridge, Built-In Oven, Cooktop, Dishwasher, Disposal, Dryer, Exhaust Fan, Microwave, Refrigerator, Washer, Wine Refrigerator
Flooring: Concrete
Air Conditioning: Central Air
Exterior: Fenced, Irrigation System, Lighting, Outdoor Grill, Rain Gutters, Sliding Doors
Garage Features: Driveway, Garage Door Opener, Oversized
Room Dimensions
Schools
- Elementary: Southside Elementary
- High: Sarasota High
- Map
- Street View

















