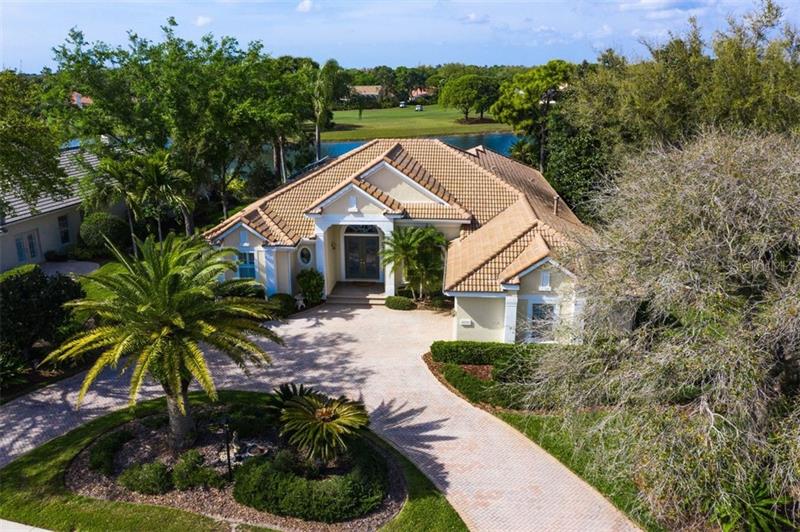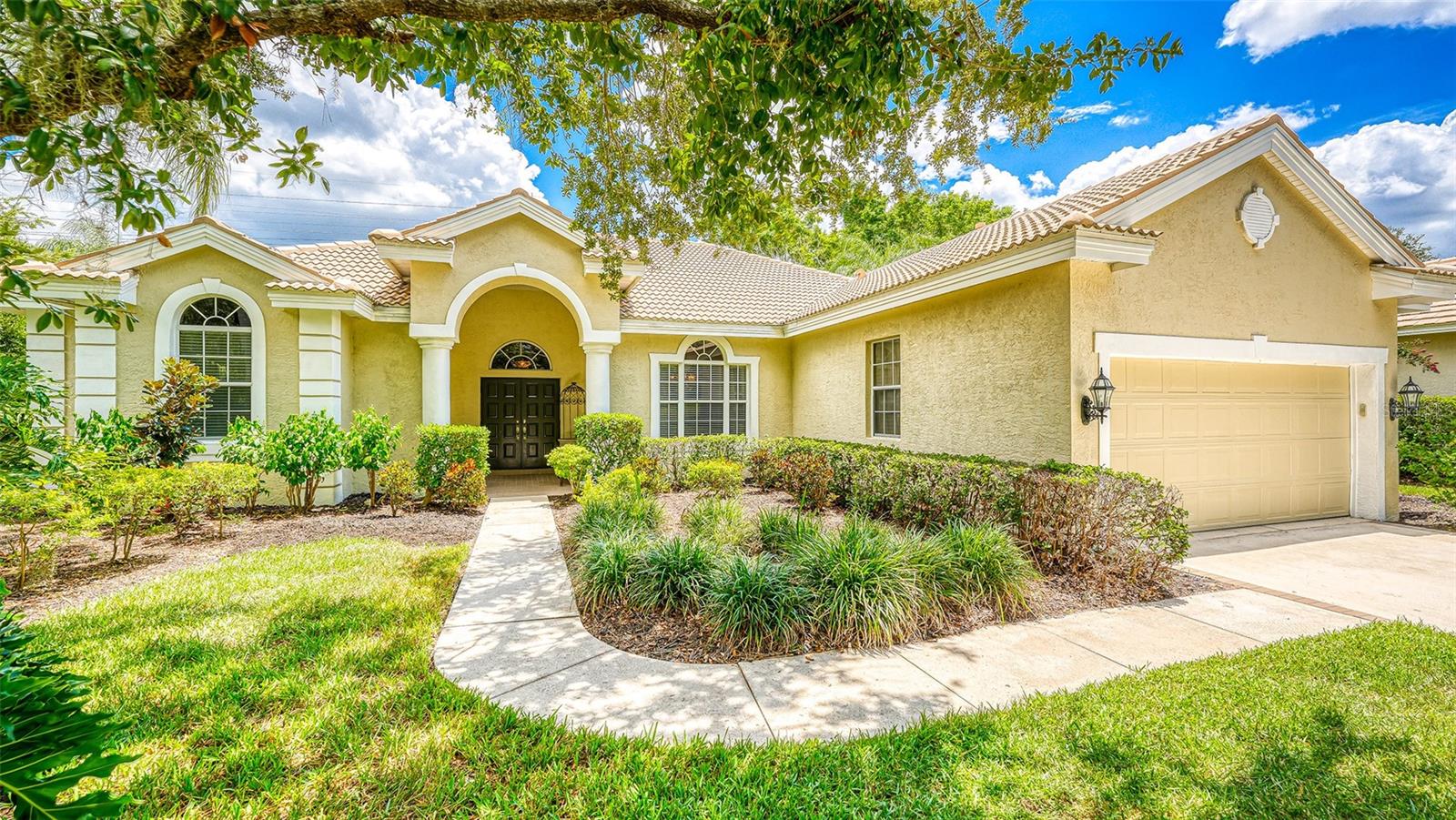8116 Collingwood Ct, University Park, Florida
List Price: $745,000
MLS Number:
A4461773
- Status: Sold
- Sold Date: Jul 16, 2020
- DOM: 117 days
- Square Feet: 3246
- Bedrooms: 3
- Baths: 3
- Garage: 2
- City: UNIVERSITY PARK
- Zip Code: 34201
- Year Built: 1998
- HOA Fee: $1,342
- Payments Due: Quarterly
Misc Info
Subdivision: University Park
Annual Taxes: $9,086
HOA Fee: $1,342
HOA Payments Due: Quarterly
Water Front: Lake
Water View: Lake
Lot Size: 1/4 Acre to 21779 Sq. Ft.
Request the MLS data sheet for this property
Sold Information
CDD: $690,000
Sold Price per Sqft: $ 212.57 / sqft
Home Features
Appliances: Built-In Oven, Cooktop, Dishwasher, Disposal, Dryer, Exhaust Fan, Gas Water Heater, Microwave, Refrigerator, Washer
Flooring: Carpet, Engineered Hardwood, Tile
Air Conditioning: Central Air
Exterior: French Doors, Irrigation System, Rain Gutters, Sidewalk, Sliding Doors
Garage Features: Driveway, Garage Door Opener, Golf Cart Garage
Room Dimensions
Schools
- Elementary: Robert E Willis Elementar
- High: Braden River High
- Map
- Street View












































