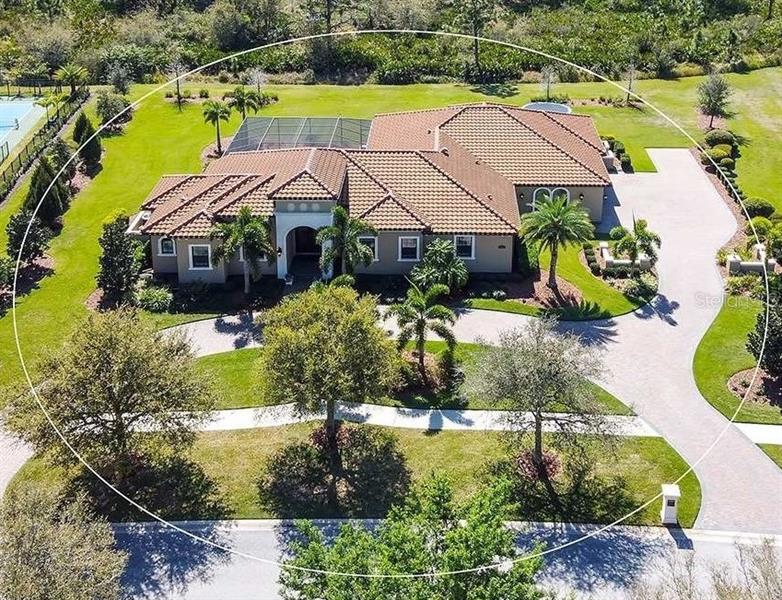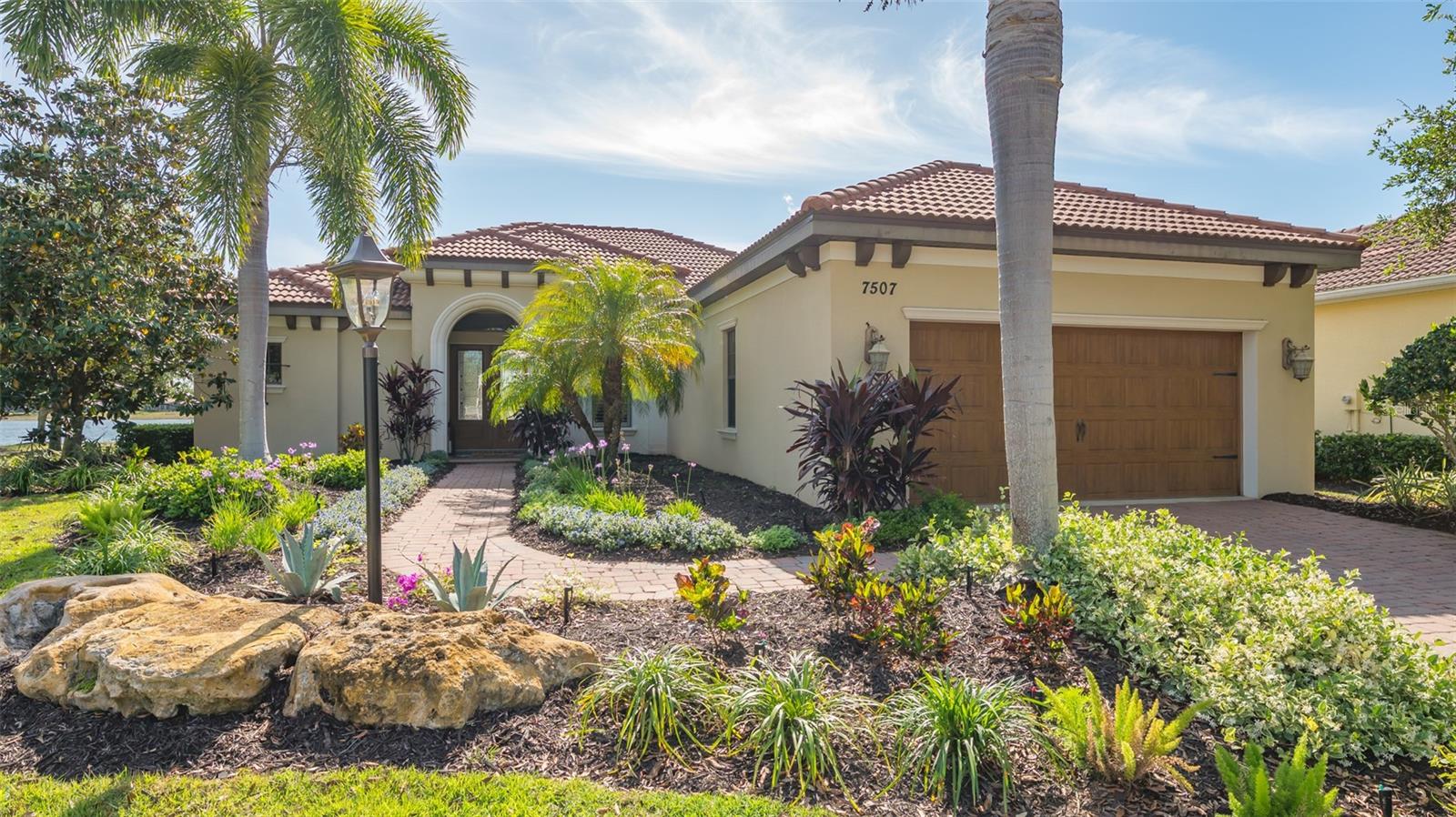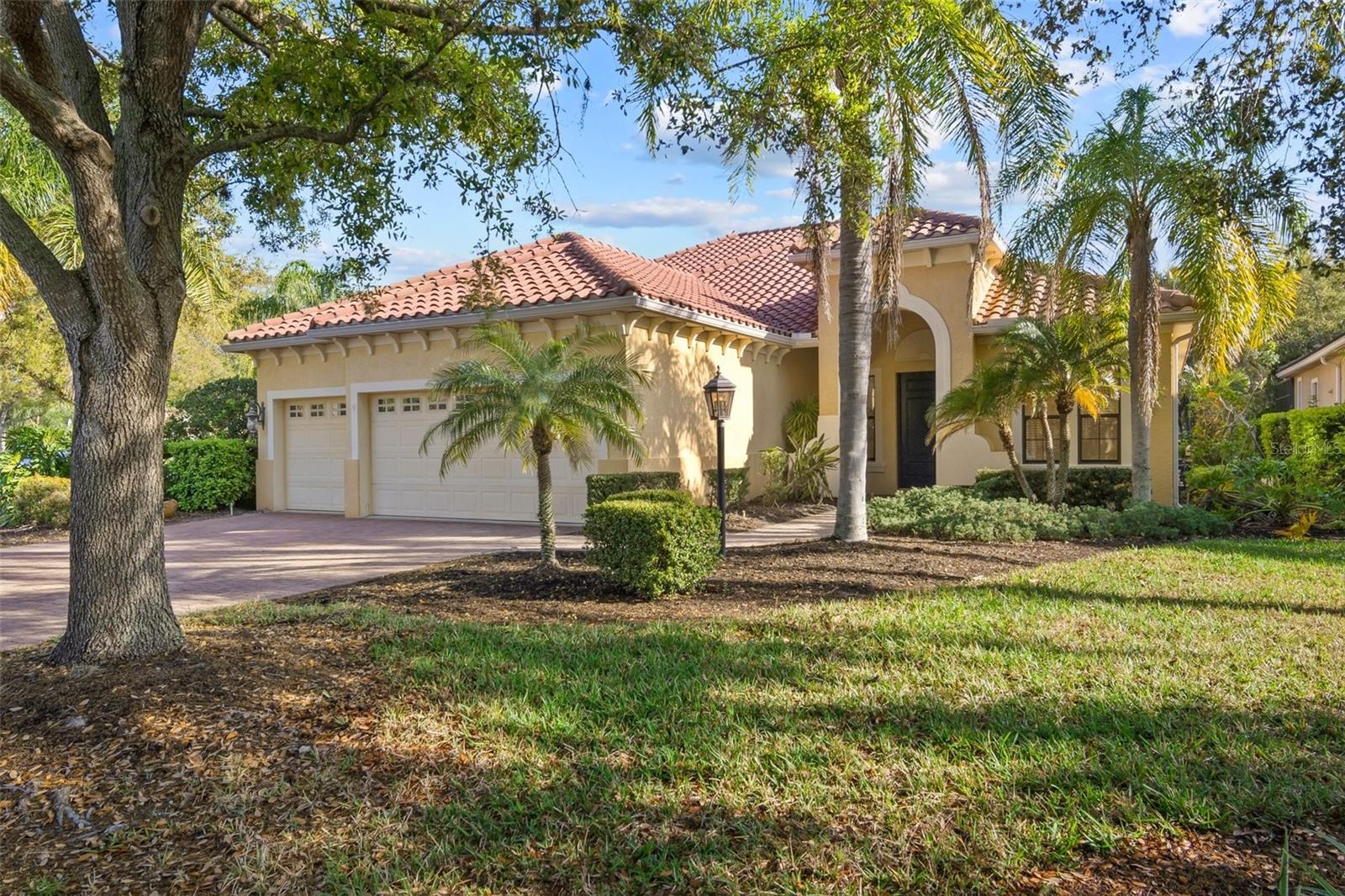19420 Newlane Pl, Bradenton, Florida
List Price: $1,185,000
MLS Number:
A4461805
- Status: Sold
- Sold Date: Dec 04, 2020
- DOM: 218 days
- Square Feet: 3538
- Bedrooms: 4
- Baths: 3
- Half Baths: 1
- Garage: 3
- City: BRADENTON
- Zip Code: 34202
- Year Built: 2015
- HOA Fee: $1,281
- Payments Due: Quarterly
Misc Info
Subdivision: Concession Ph Ii Blk B & Ph Iii
Annual Taxes: $9,340
HOA Fee: $1,281
HOA Payments Due: Quarterly
Lot Size: 1/2 to less than 1
Request the MLS data sheet for this property
Sold Information
CDD: $1,148,000
Sold Price per Sqft: $ 324.48 / sqft
Home Features
Appliances: Built-In Oven, Convection Oven, Cooktop, Dishwasher, Disposal, Gas Water Heater, Microwave, Range Hood, Refrigerator, Tankless Water Heater, Washer, Water Softener
Flooring: Carpet, Ceramic Tile, Porcelain Tile, Wood
Air Conditioning: Central Air, Zoned
Exterior: Irrigation System, Lighting, Sidewalk, Sliding Doors, Sprinkler Metered
Garage Features: Circular Driveway, Garage Door Opener, Garage Faces Side, On Street
Room Dimensions
Schools
- Elementary: Robert E Willis Elementar
- High: Lakewood Ranch High
- Map
- Street View























































