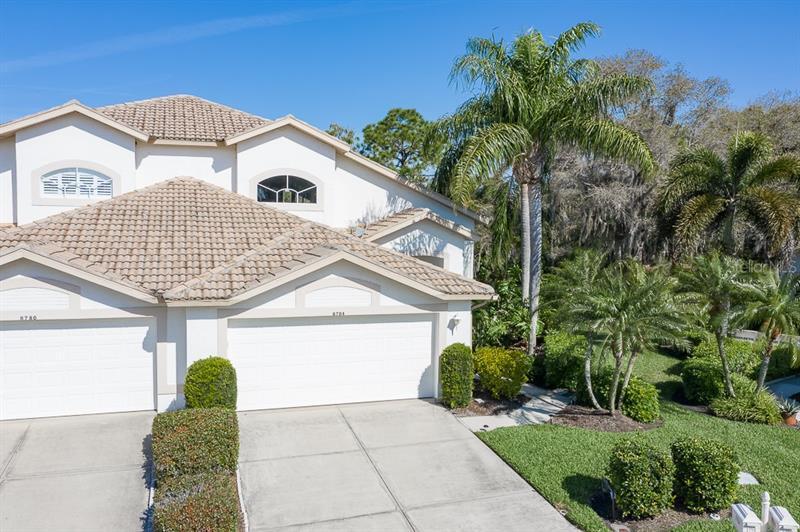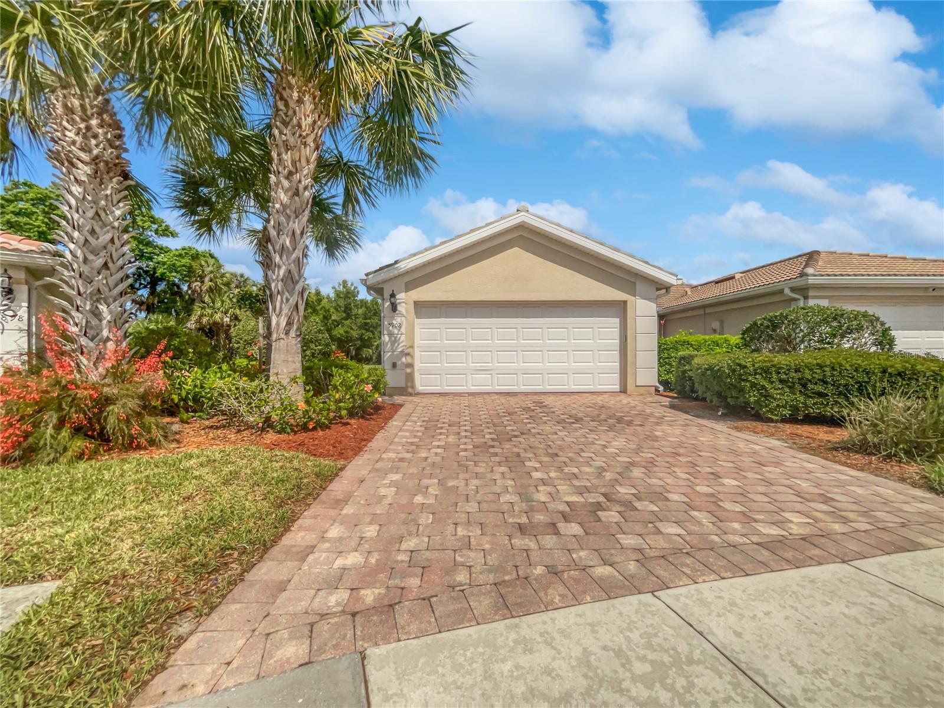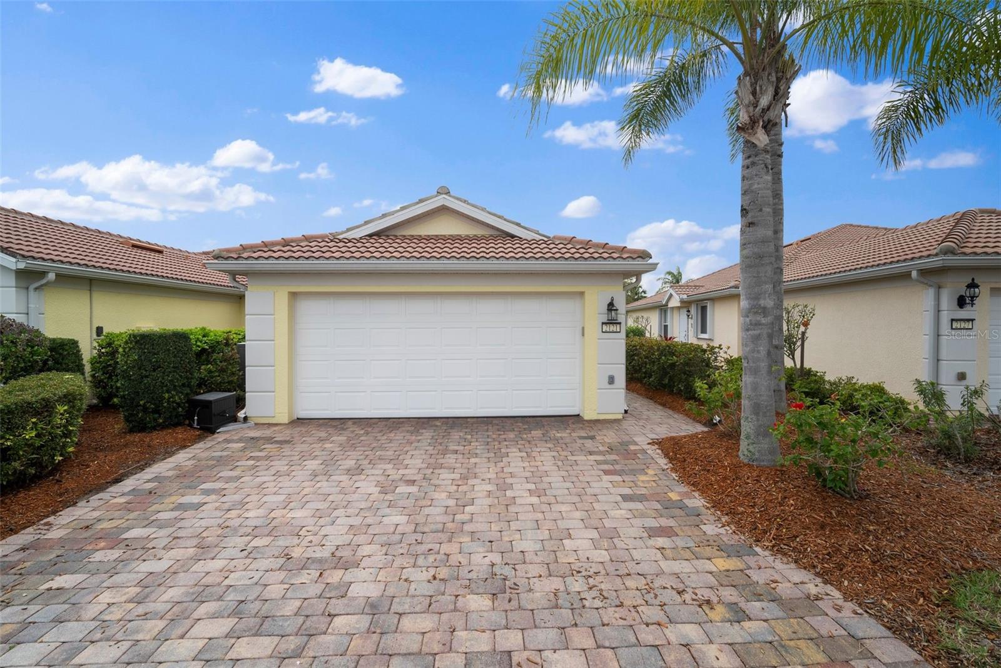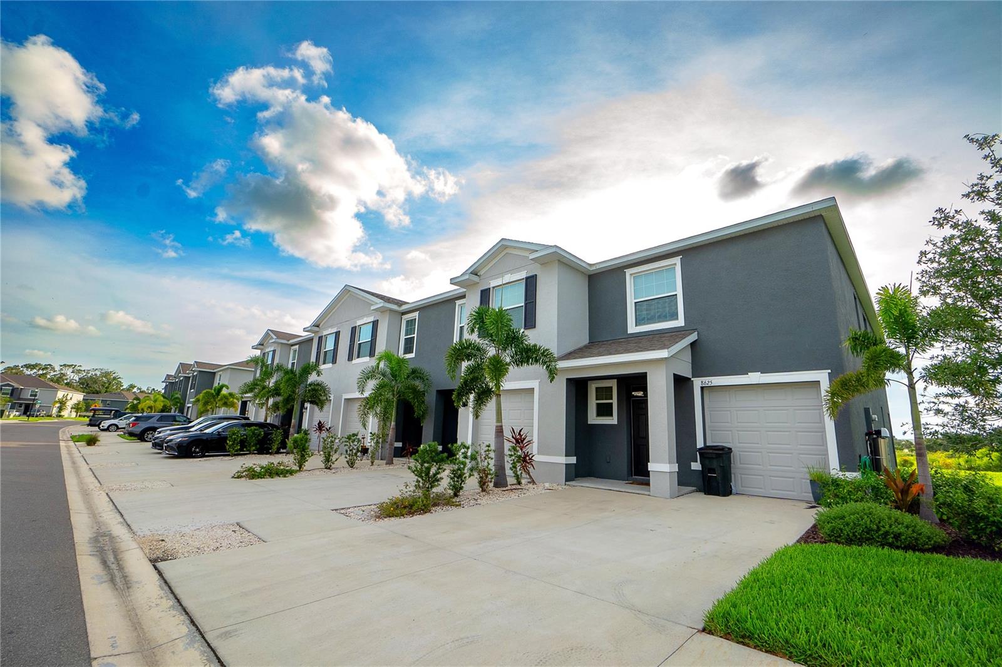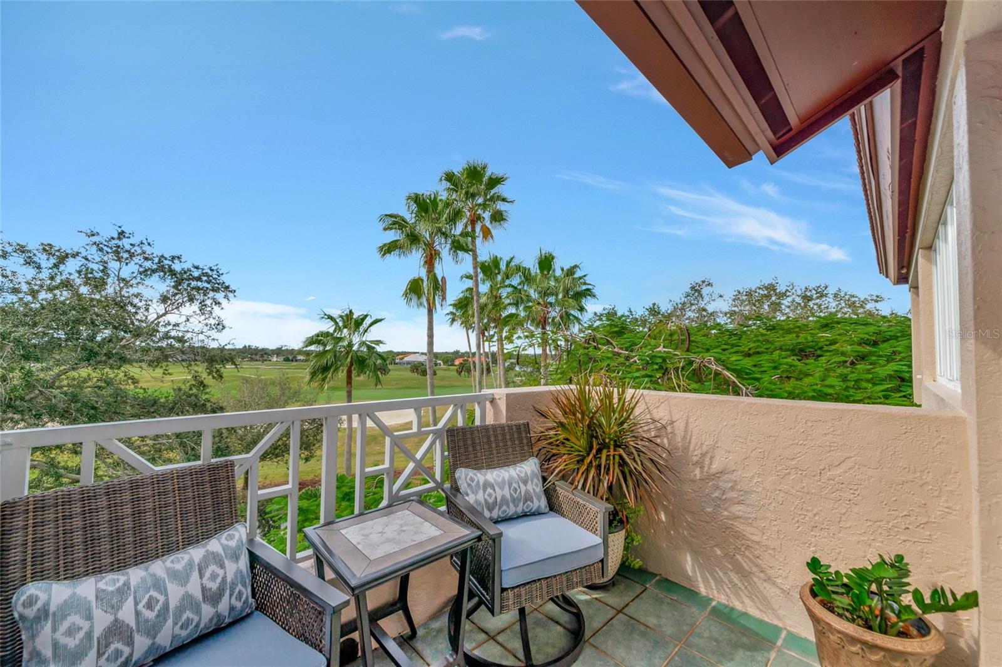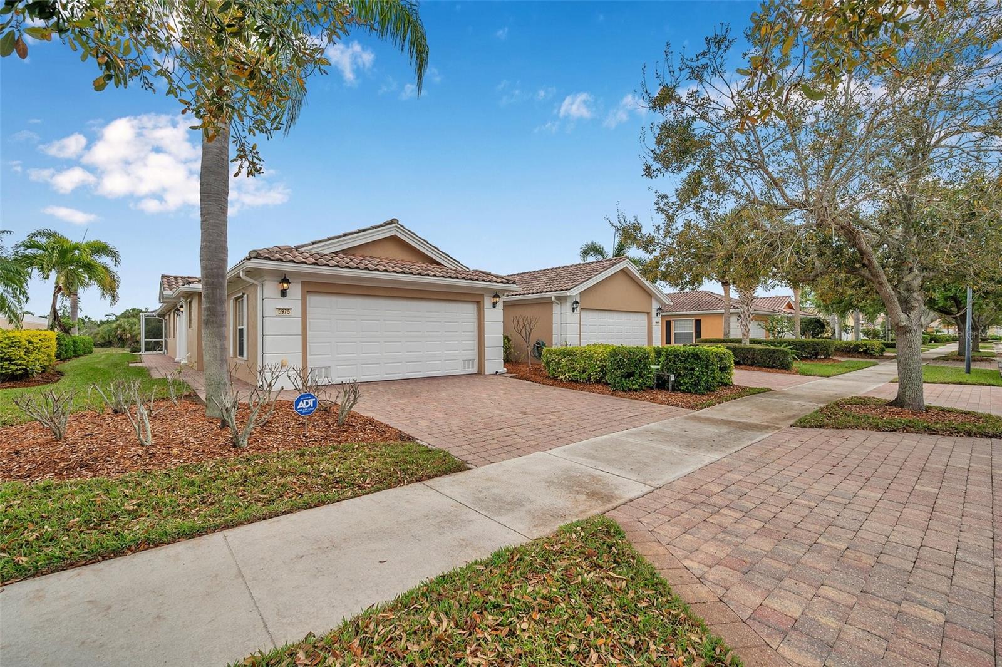8784 Pebble Creek Ln, Sarasota, Florida
List Price: $475,000
MLS Number:
A4461858
- Status: Sold
- Sold Date: Aug 21, 2020
- DOM: 94 days
- Square Feet: 2368
- Bedrooms: 2
- Baths: 2
- Half Baths: 1
- Garage: 2
- City: SARASOTA
- Zip Code: 34238
- Year Built: 1997
- HOA Fee: $5,789
- Payments Due: Annually
Misc Info
Subdivision: Stoneybrook Golf & Country Club
Annual Taxes: $3,713
HOA Fee: $5,789
HOA Payments Due: Annually
Water View: Pond
Lot Size: Up to 10, 889 Sq. Ft.
Request the MLS data sheet for this property
Sold Information
CDD: $460,000
Sold Price per Sqft: $ 194.26 / sqft
Home Features
Appliances: Cooktop, Dishwasher, Disposal, Dryer, Electric Water Heater, Ice Maker, Microwave, Range, Refrigerator, Washer
Flooring: Carpet, Other, Vinyl
Air Conditioning: Central Air
Exterior: Irrigation System, Lighting, Rain Gutters, Sidewalk, Sliding Doors
Garage Features: Driveway, Garage Door Opener, On Street
Room Dimensions
- Map
- Street View
