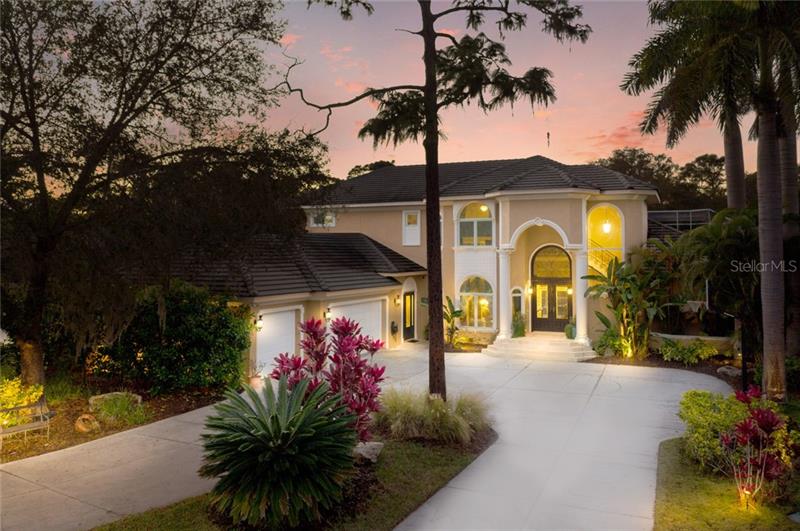4814 Cherry Laurel Cir, Sarasota, Florida
List Price: $1,075,000
MLS Number:
A4461866
- Status: Sold
- Sold Date: Oct 26, 2020
- DOM: 174 days
- Square Feet: 5842
- Bedrooms: 5
- Baths: 4
- Half Baths: 1
- Garage: 3
- City: SARASOTA
- Zip Code: 34241
- Year Built: 2002
- HOA Fee: $1,190
- Payments Due: Annually
Misc Info
Subdivision: Bent Tree Village
Annual Taxes: $9,224
HOA Fee: $1,190
HOA Payments Due: Annually
Water View: Pond
Lot Size: 1/2 to less than 1
Request the MLS data sheet for this property
Sold Information
CDD: $1,030,000
Sold Price per Sqft: $ 176.31 / sqft
Home Features
Appliances: Built-In Oven, Convection Oven, Cooktop, Dishwasher, Disposal, Electric Water Heater, Microwave, Range, Refrigerator
Flooring: Bamboo, Carpet, Travertine
Air Conditioning: Central Air, Zoned
Exterior: Balcony, Dog Run, Fenced, French Doors, Hurricane Shutters, Irrigation System, Lighting, Outdoor Kitchen
Garage Features: Circular Driveway, Driveway, Garage Door Opener, Garage Faces Side, Ground Level
Room Dimensions
Schools
- Elementary: Lakeview Elementary
- High: Sarasota High
- Map
- Street View


























































