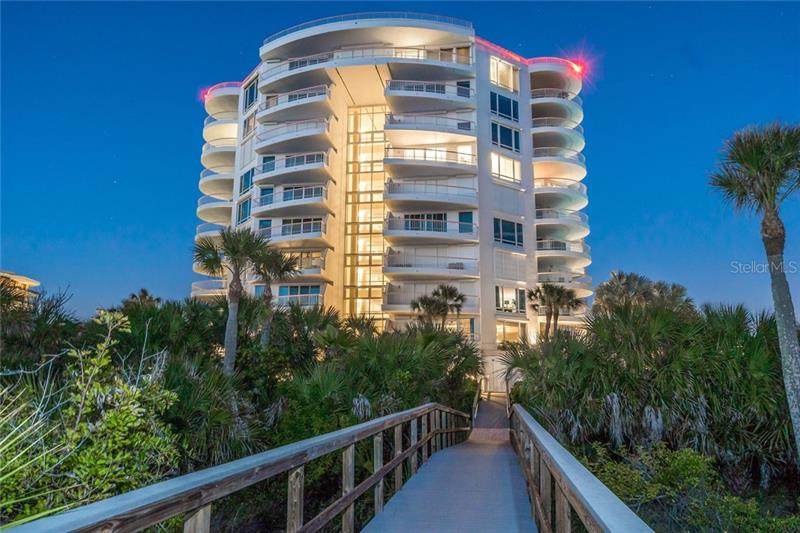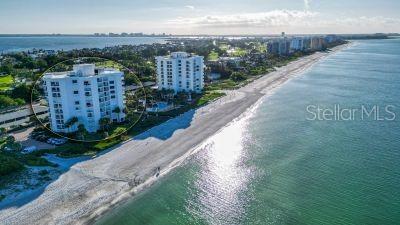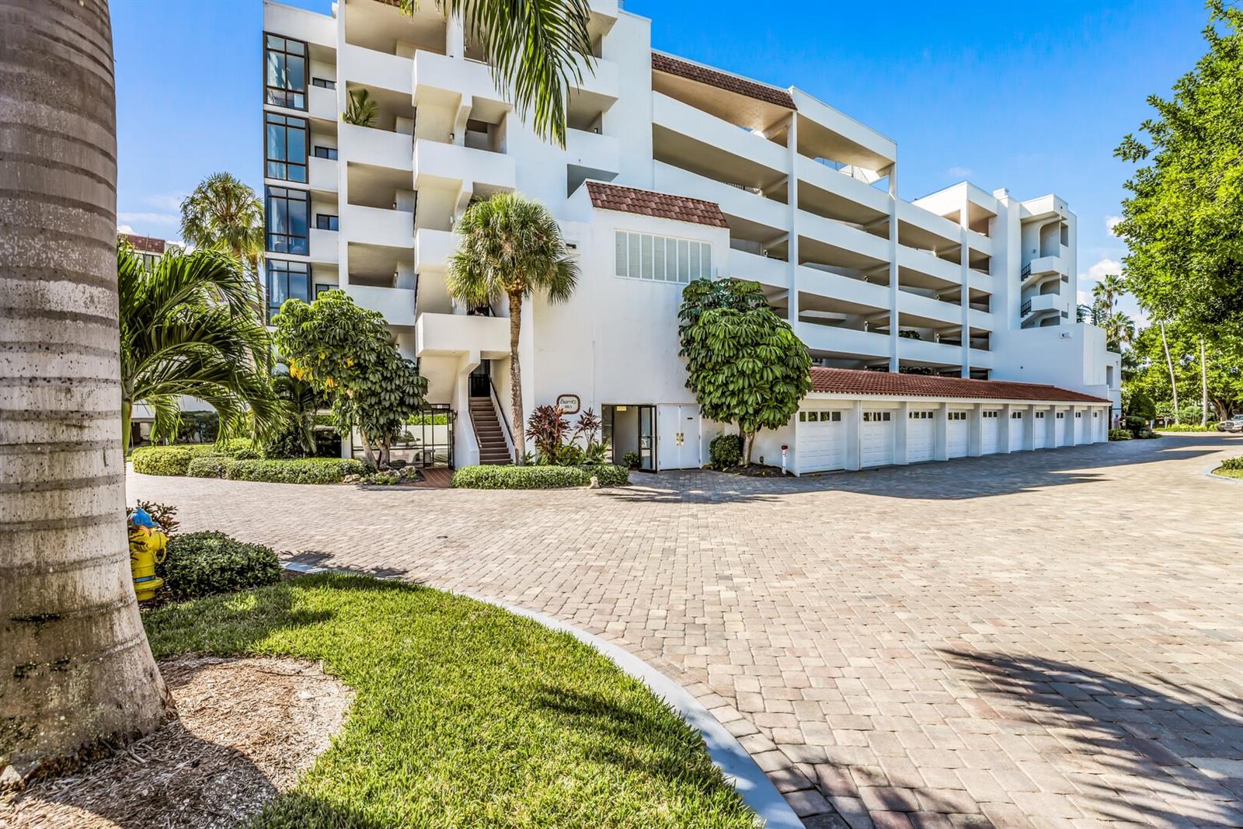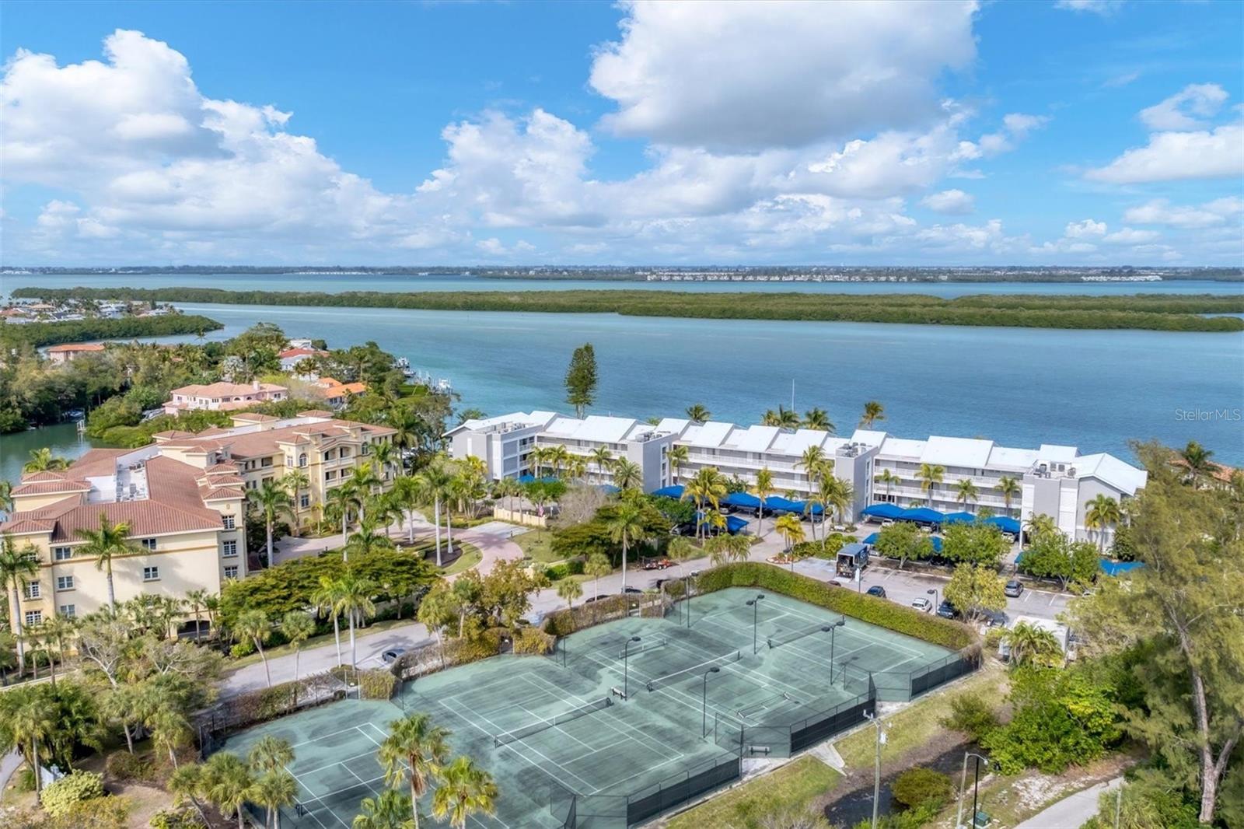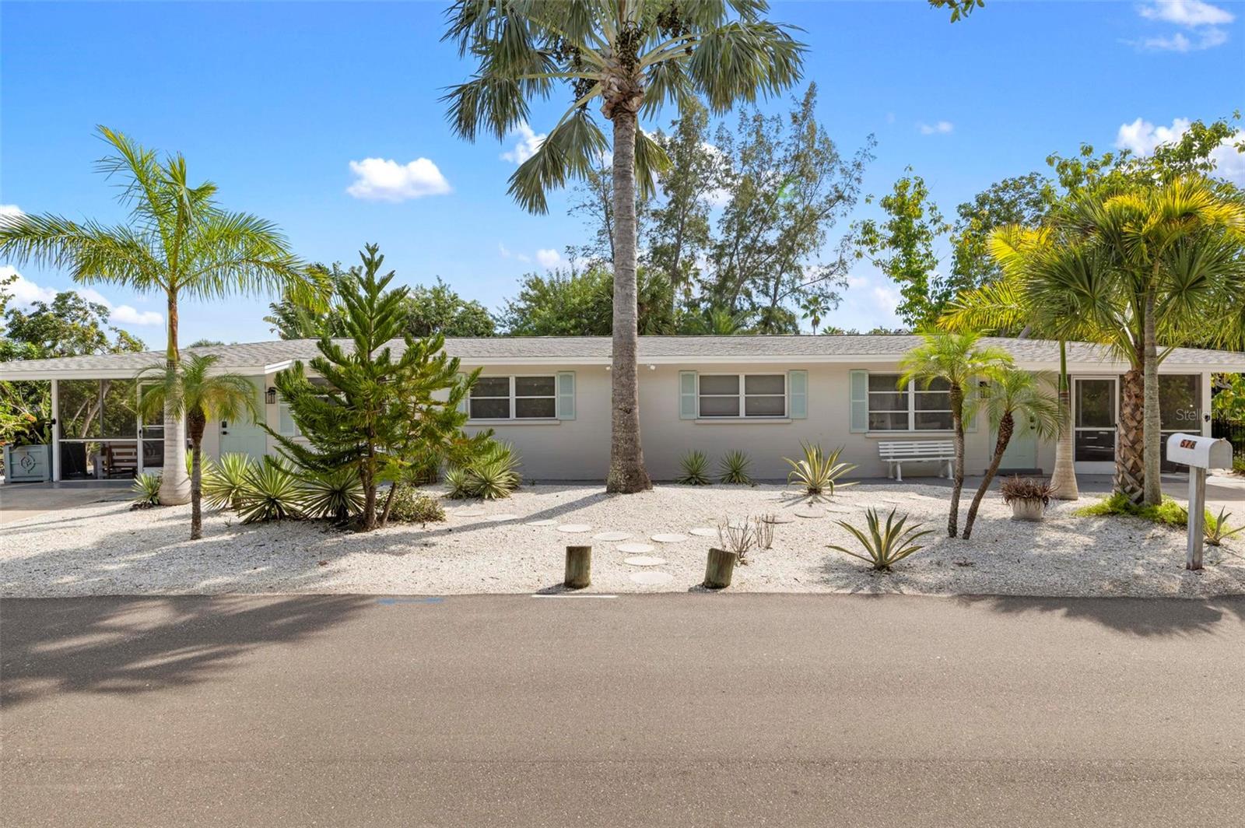455 Longboat Club Rd #502, Longboat Key, Florida
List Price: $1,150,000
MLS Number:
A4462152
- Status: Sold
- Sold Date: Aug 28, 2020
- DOM: 138 days
- Square Feet: 2410
- Bedrooms: 2
- Baths: 3
- Garage: 1
- City: LONGBOAT KEY
- Zip Code: 34228
- Year Built: 1990
Misc Info
Subdivision: Pierre
Annual Taxes: $11,230
Water Front: Gulf/Ocean
Water View: Gulf/Ocean - Partial
Water Access: Beach - Private
Request the MLS data sheet for this property
Sold Information
CDD: $1,050,000
Sold Price per Sqft: $ 435.68 / sqft
Home Features
Appliances: Built-In Oven, Cooktop, Dishwasher, Dryer, Microwave, Refrigerator, Washer, Wine Refrigerator
Flooring: Porcelain Tile
Air Conditioning: Central Air
Exterior: Balcony
Garage Features: Under Building
Room Dimensions
Schools
- Elementary: Southside Elementary
- High: Booker High
- Map
- Street View
