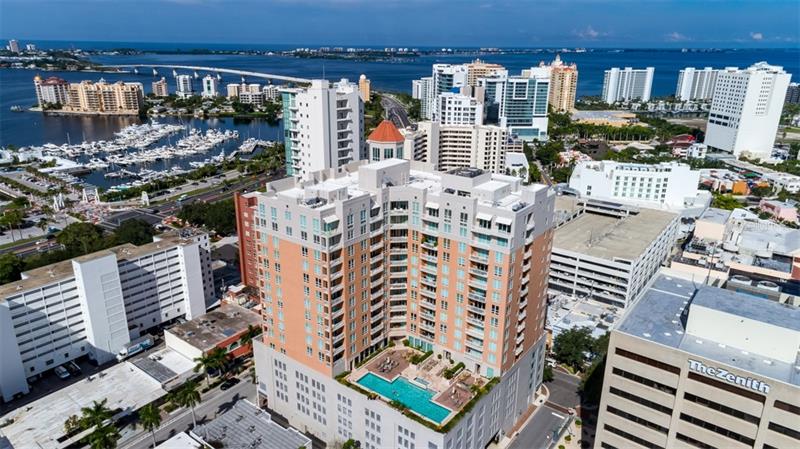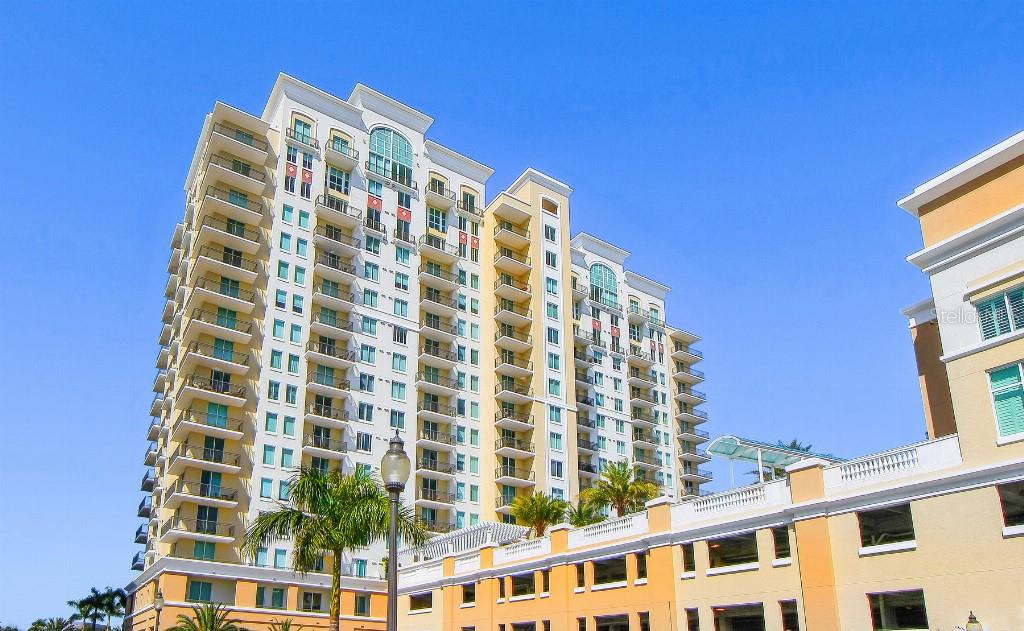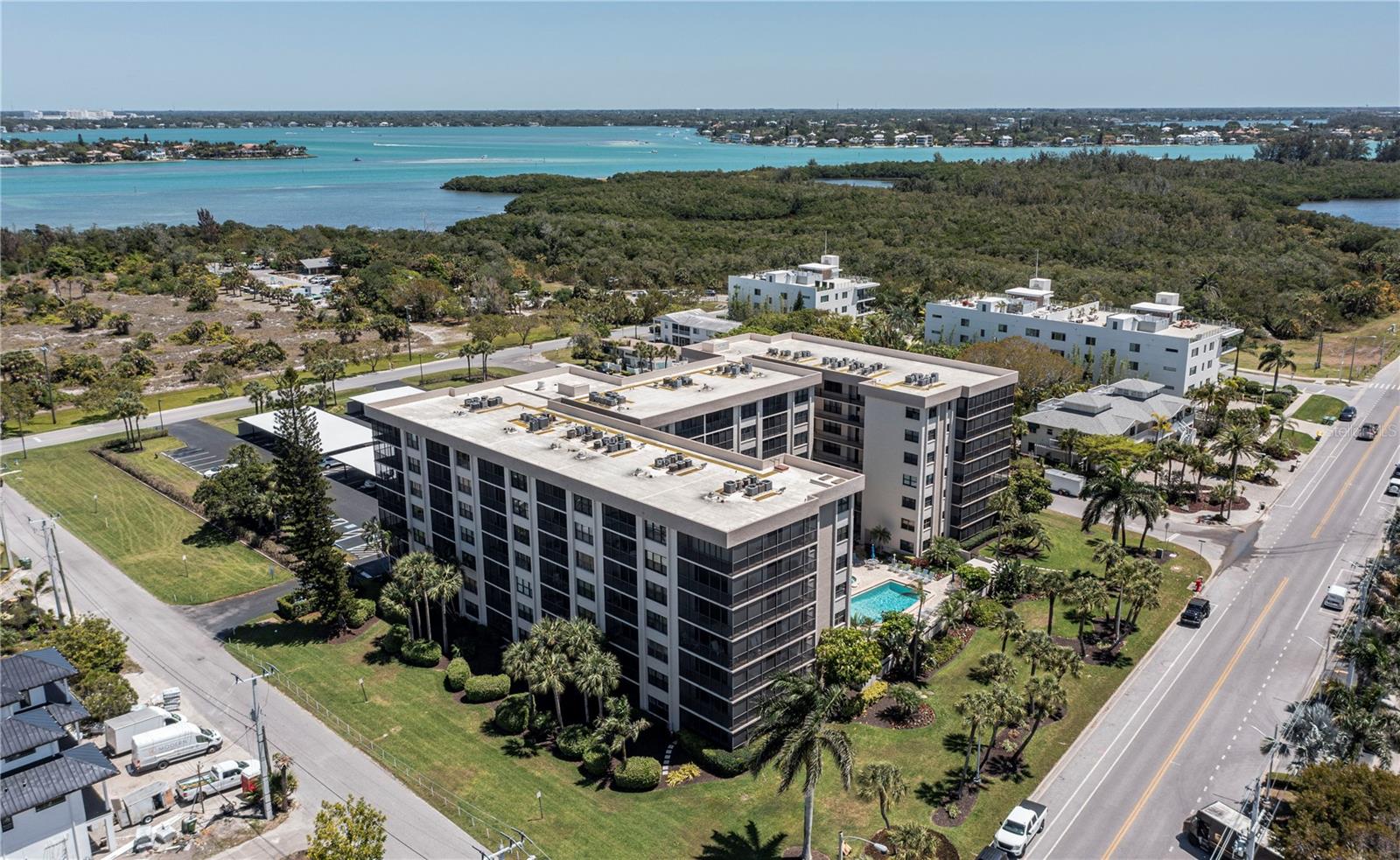1350 Main St #606, Sarasota, Florida
List Price: $728,000
MLS Number:
A4462318
- Status: Sold
- Sold Date: Aug 18, 2020
- DOM: 141 days
- Square Feet: 1597
- Bedrooms: 2
- Baths: 2
- Garage: 1
- City: SARASOTA
- Zip Code: 34236
- Year Built: 2007
Misc Info
Subdivision: 1350 Main Residential
Annual Taxes: $4,030
Water View: Bay/Harbor - Partial
Request the MLS data sheet for this property
Sold Information
CDD: $690,000
Sold Price per Sqft: $ 432.06 / sqft
Home Features
Appliances: Built-In Oven, Dishwasher, Disposal, Dryer, Microwave, Range, Range Hood, Refrigerator, Washer
Flooring: Carpet, Porcelain Tile
Air Conditioning: Central Air
Exterior: Balcony, Sliding Doors, Storage
Garage Features: Assigned, Covered, Guest, Reserved
Room Dimensions
Schools
- Elementary: Southside Elementary
- High: Sarasota High
- Map
- Street View








































