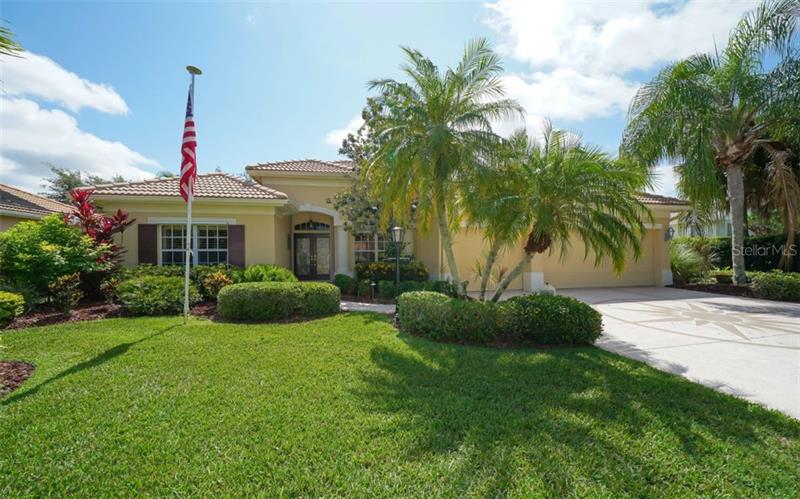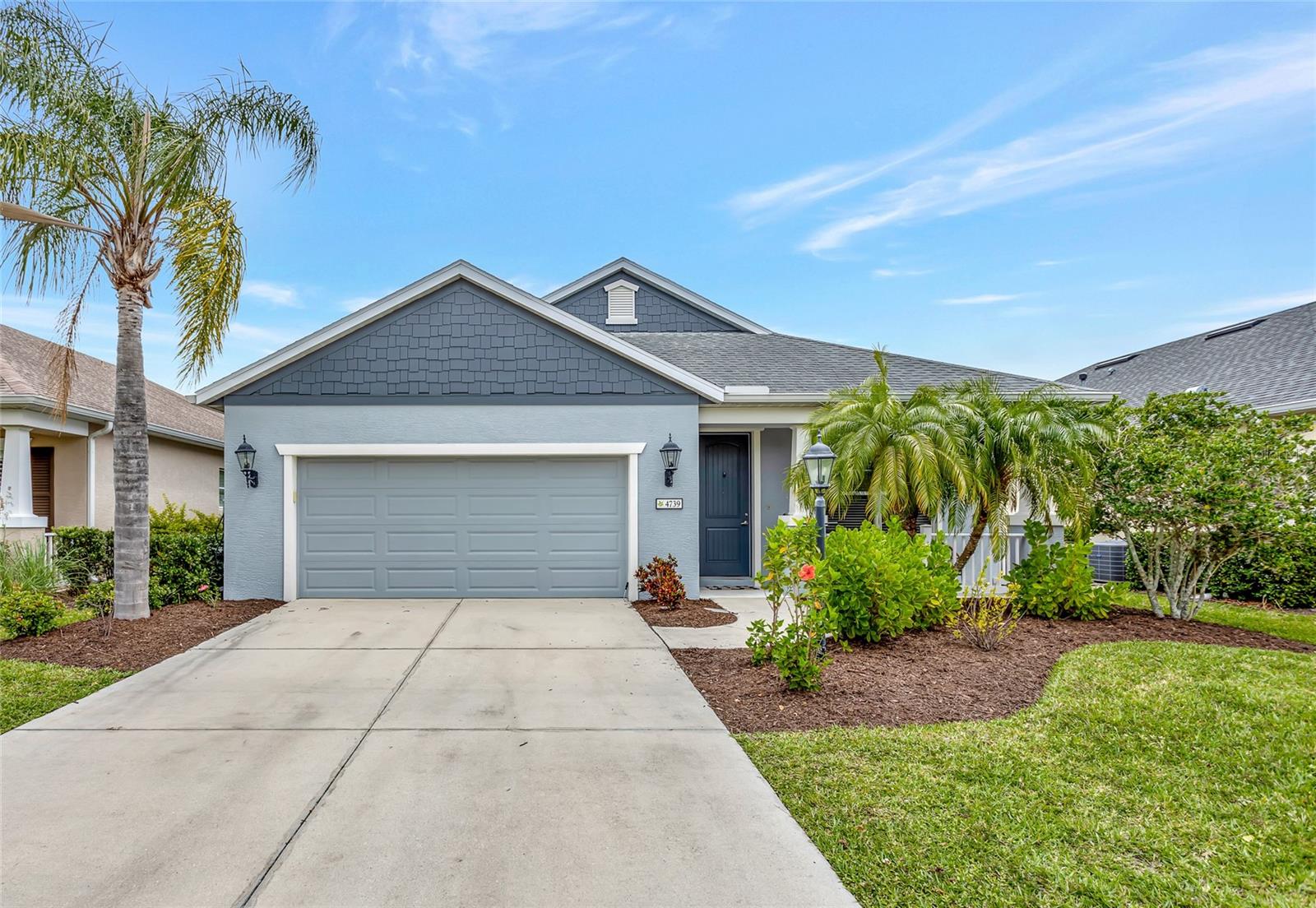7231 Treymore Ct, Sarasota, Florida
List Price: $490,000
MLS Number:
A4462329
- Status: Sold
- Sold Date: Jun 04, 2020
- Square Feet: 2344
- Bedrooms: 3
- Baths: 2
- Garage: 3
- City: SARASOTA
- Zip Code: 34243
- Year Built: 2003
- HOA Fee: $850
- Payments Due: Annually
Misc Info
Subdivision: Treymore At Village Of Palm Aire 3
Annual Taxes: $5,815
HOA Fee: $850
HOA Payments Due: Annually
Water Front: Pond
Water View: Pond
Water Access: Pond
Lot Size: 1/4 Acre to 21779 Sq. Ft.
Request the MLS data sheet for this property
Sold Information
CDD: $482,500
Sold Price per Sqft: $ 205.84 / sqft
Home Features
Appliances: Dishwasher, Disposal, Dryer, Gas Water Heater, Microwave, Range, Refrigerator, Washer
Flooring: Ceramic Tile, Wood
Air Conditioning: Central Air
Exterior: Hurricane Shutters, Irrigation System, Rain Gutters, Sidewalk
Garage Features: Garage Door Opener
Room Dimensions
- Dining: 12x10
- Kitchen: 20x13
- Great Room: 189x18
- Master: 15x13
- Map
- Street View




























