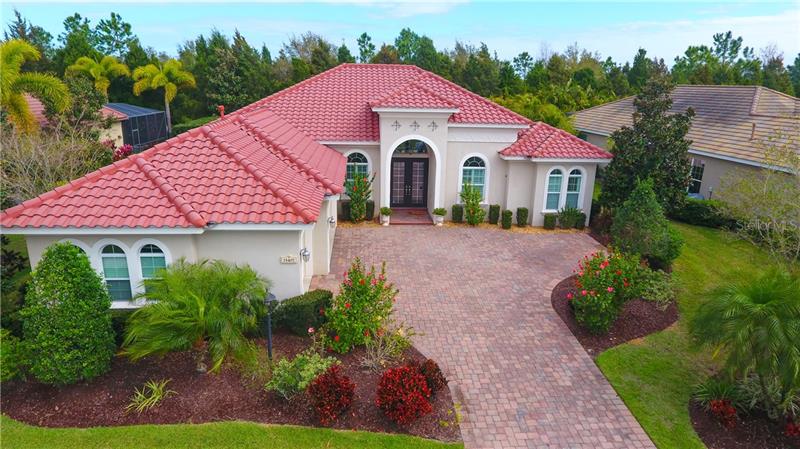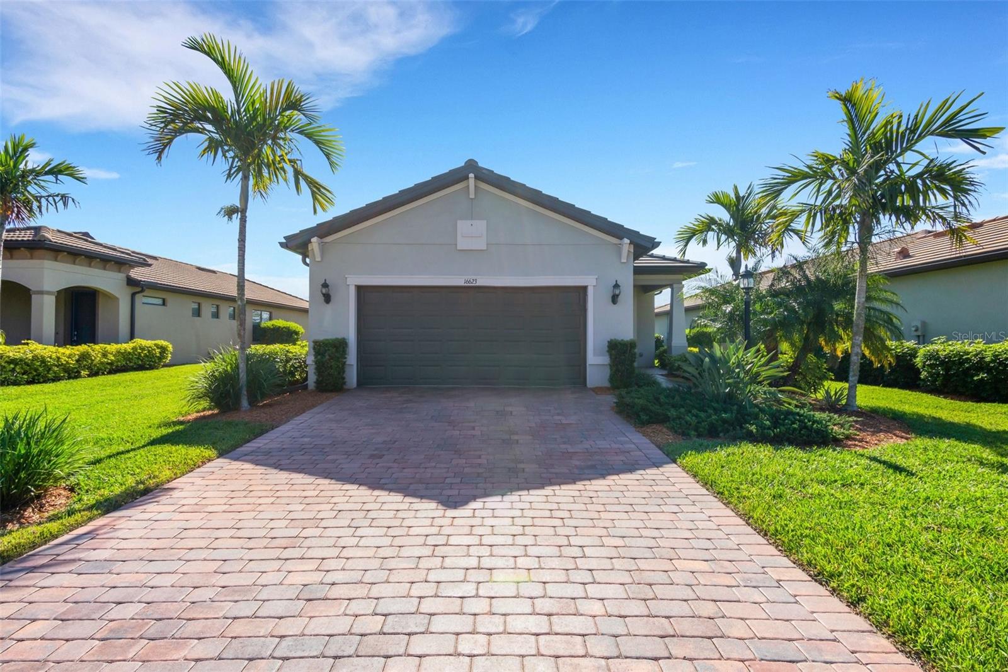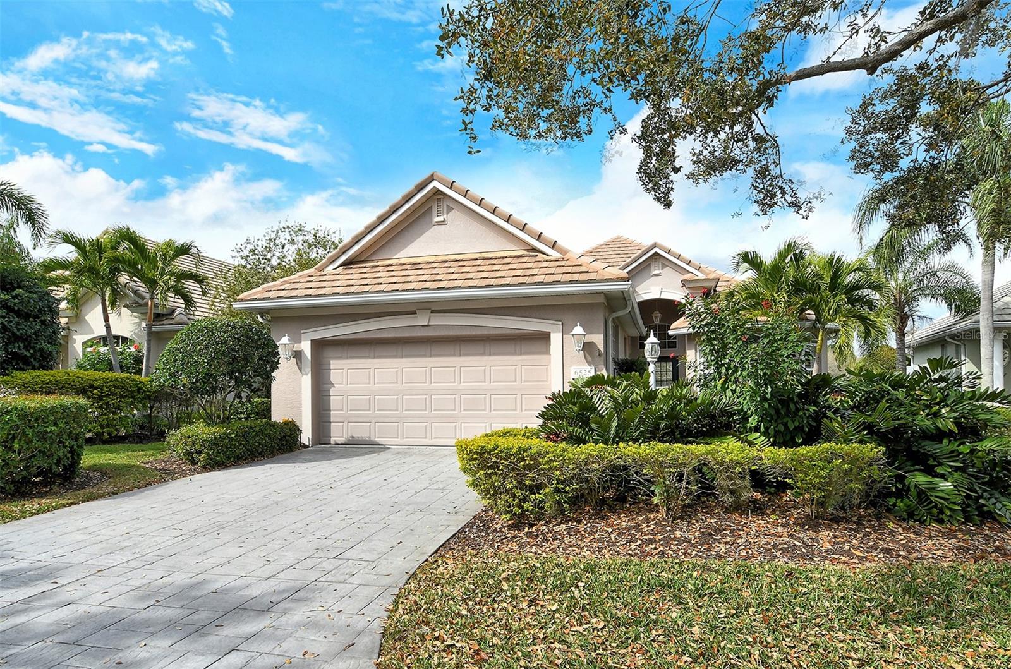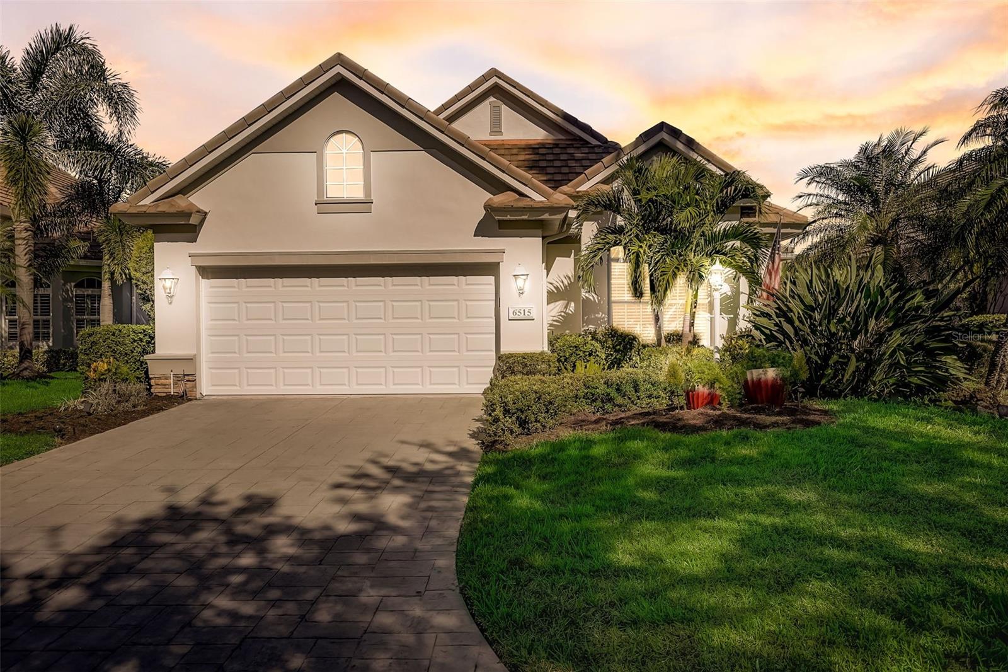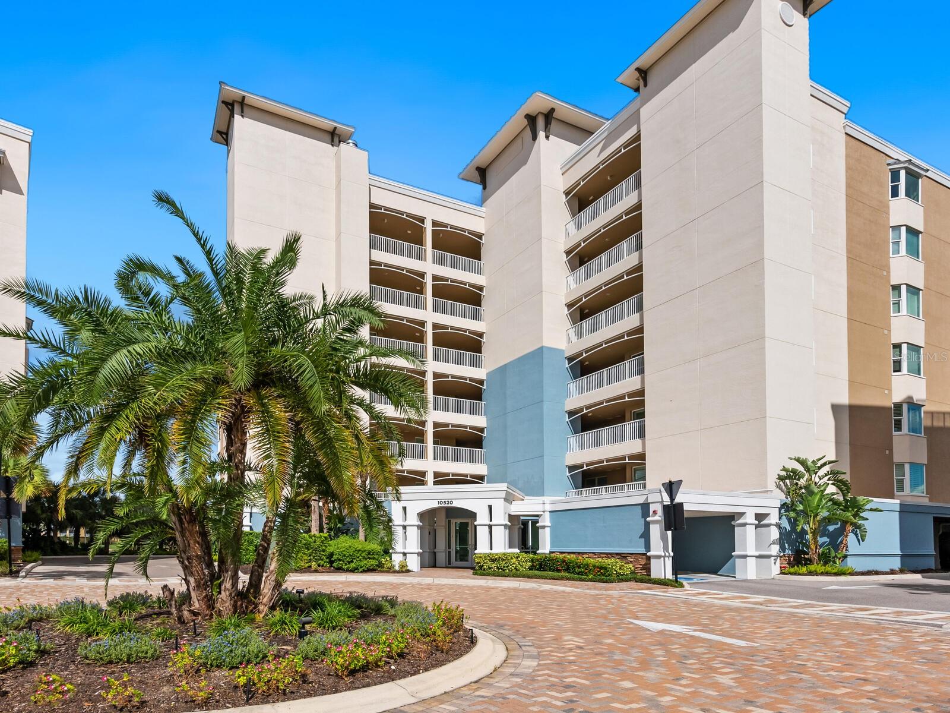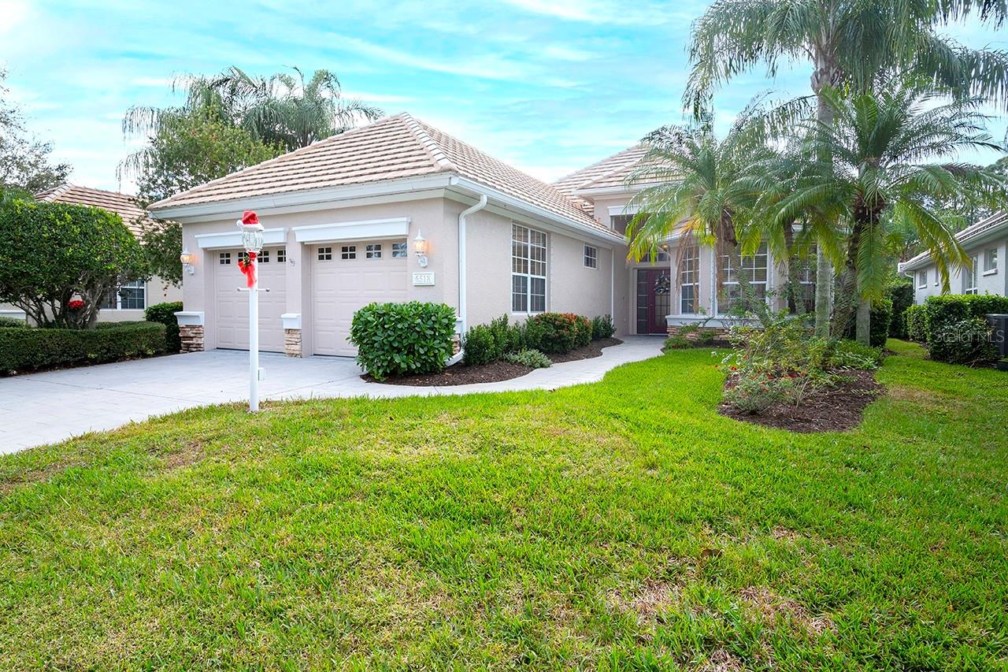15407 Leven Links Pl, Lakewood Ranch, Florida
List Price: $649,900
MLS Number:
A4462650
- Status: Sold
- Sold Date: Jan 15, 2021
- DOM: 266 days
- Square Feet: 3005
- Bedrooms: 4
- Baths: 3
- Garage: 3
- City: LAKEWOOD RANCH
- Zip Code: 34202
- Year Built: 2011
- HOA Fee: $3,082
- Payments Due: Annually
Misc Info
Subdivision: Country Club East At Lakewood Ranch Sp
Annual Taxes: $8,447
Annual CDD Fee: $2,624
HOA Fee: $3,082
HOA Payments Due: Annually
Lot Size: 1/4 to less than 1/2
Request the MLS data sheet for this property
Sold Information
CDD: $629,500
Sold Price per Sqft: $ 209.48 / sqft
Home Features
Appliances: Built-In Oven, Convection Oven, Cooktop, Dishwasher, Disposal, Dryer, Exhaust Fan, Gas Water Heater, Ice Maker, Kitchen Reverse Osmosis System, Microwave, Range Hood, Refrigerator, Washer, Water Filtration System, Water Purifier, Water Softener
Flooring: Carpet, Ceramic Tile, Laminate
Air Conditioning: Central Air, Zoned
Exterior: French Doors, Hurricane Shutters, Irrigation System, Lighting, Rain Gutters, Sidewalk
Garage Features: Driveway, Garage Door Opener, Garage Faces Side
Room Dimensions
Schools
- Elementary: Robert E Willis Elementar
- High: Lakewood Ranch High
- Map
- Street View
