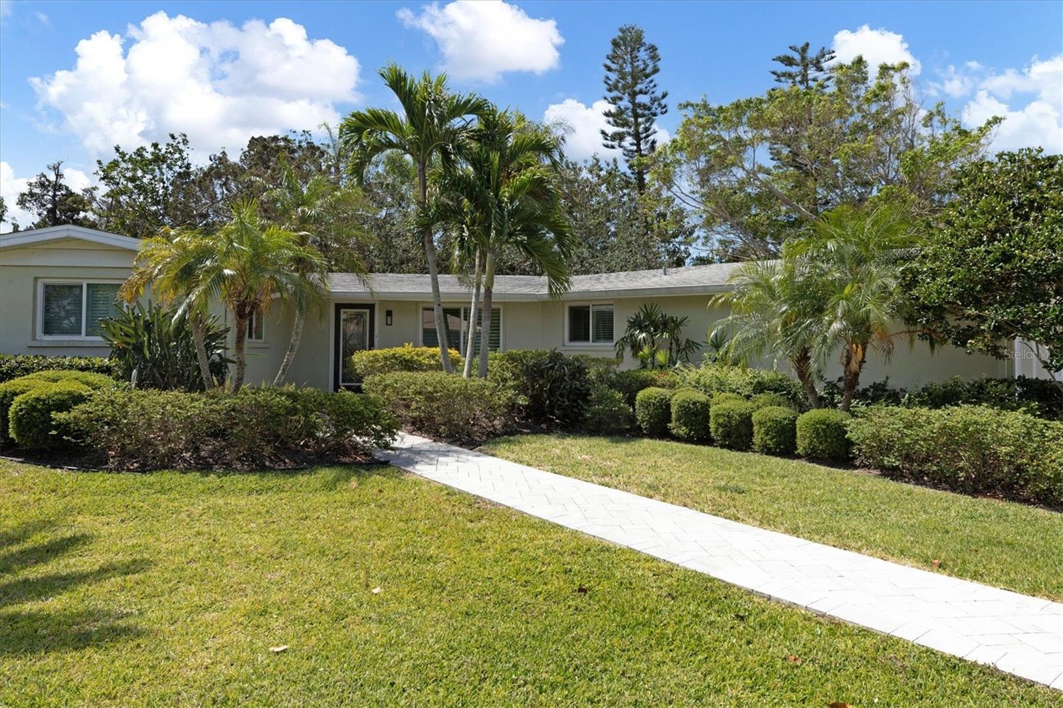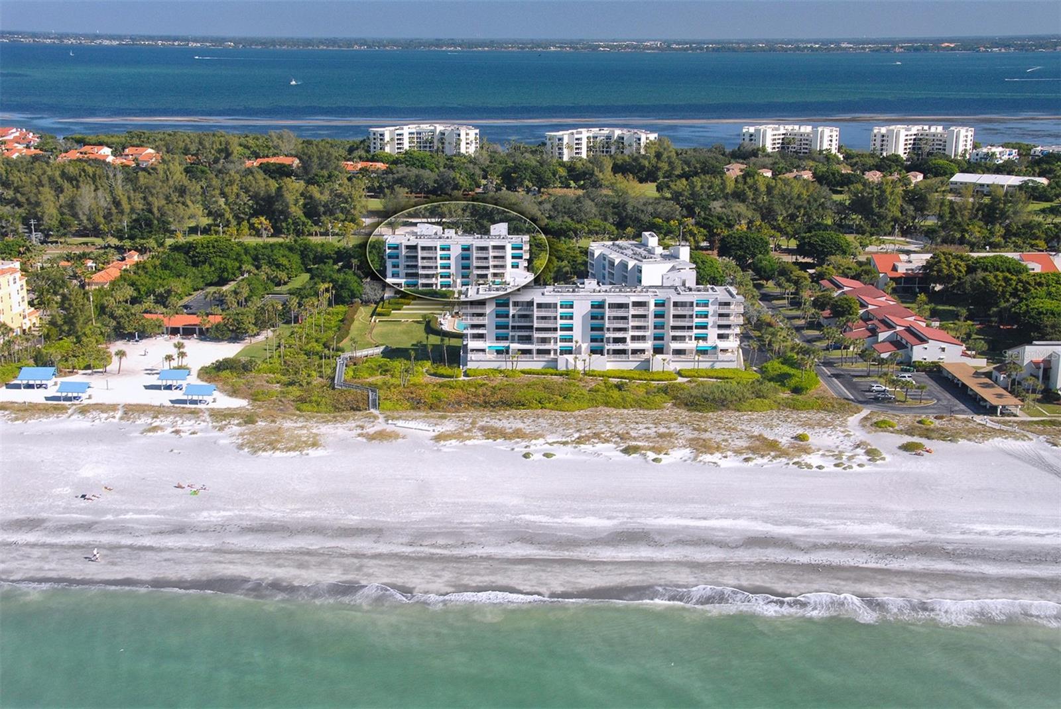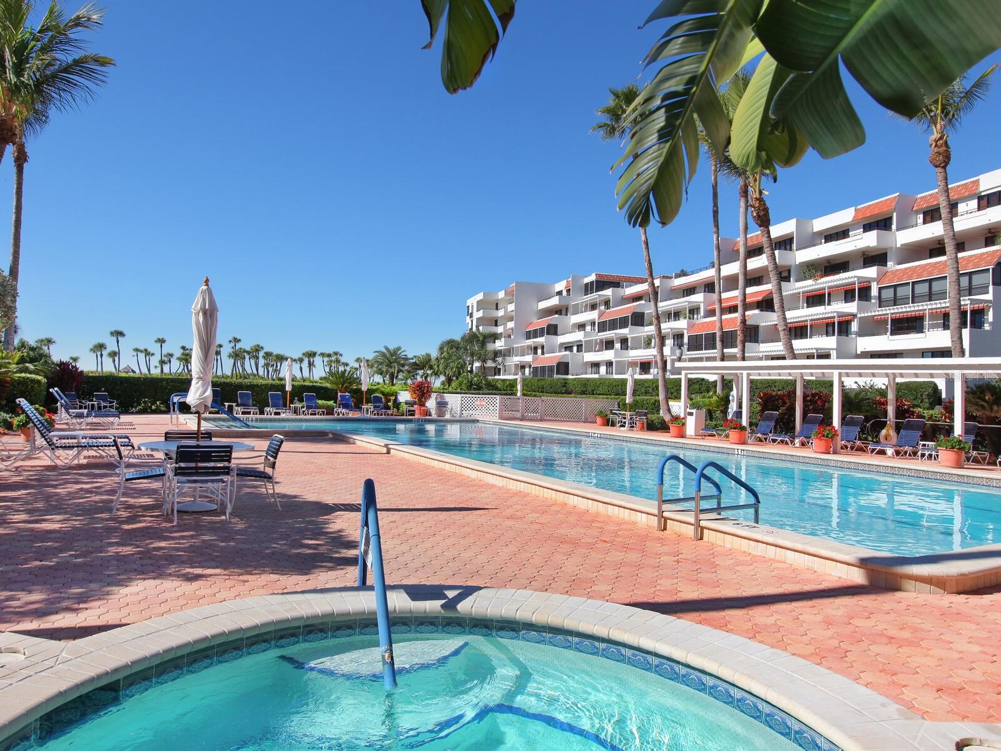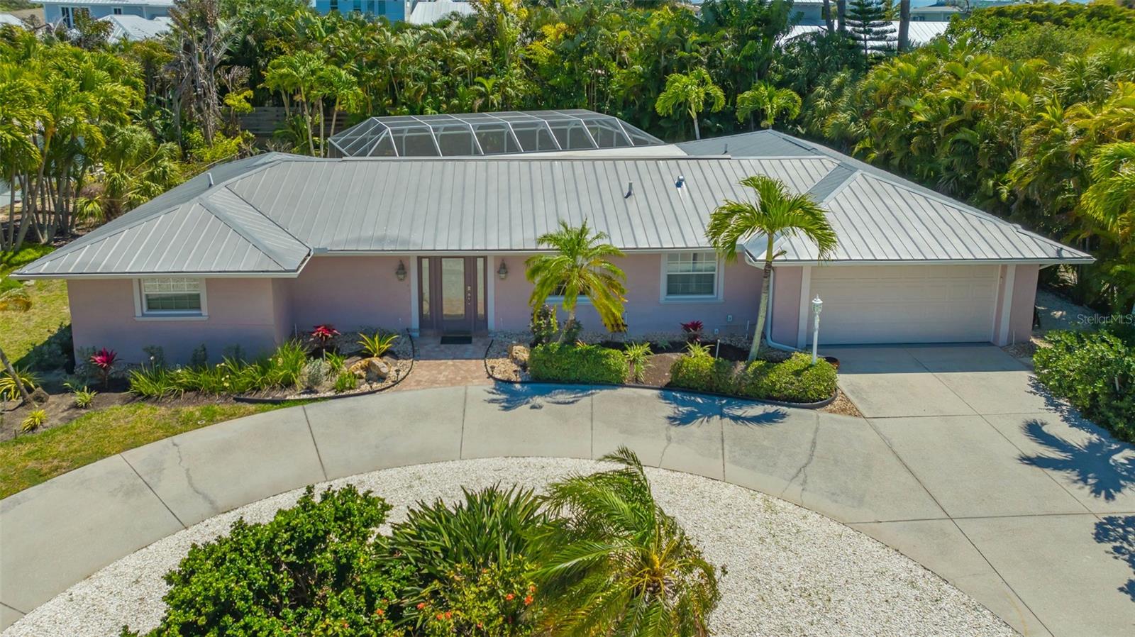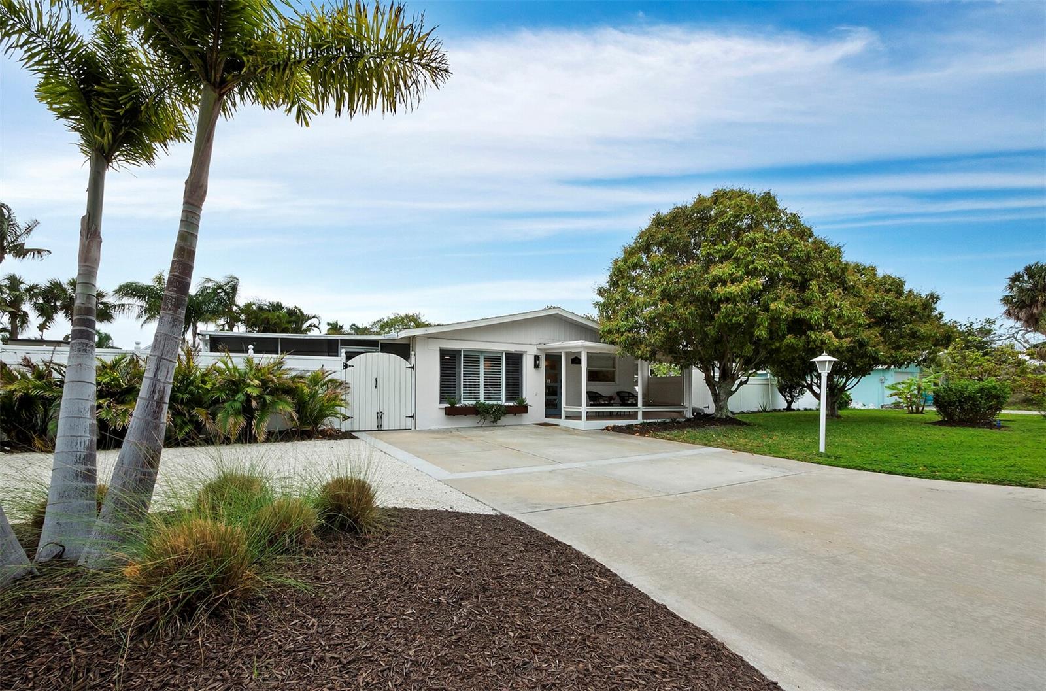780 Emerald Harbor Dr, Longboat Key, Florida
List Price: $1,297,000
MLS Number:
A4462827
- Status: Sold
- Sold Date: Aug 13, 2020
- DOM: 109 days
- Square Feet: 2505
- Bedrooms: 3
- Baths: 3
- Garage: 2
- City: LONGBOAT KEY
- Zip Code: 34228
- Year Built: 1978
- HOA Fee: $500
- Payments Due: Annually
Misc Info
Subdivision: Emerald Harbor Unit 1 Rev
Annual Taxes: $11,951
HOA Fee: $500
HOA Payments Due: Annually
Water Front: Bayou
Water View: Bayou, Canal
Water Access: Bay/Harbor, Bayou, Beach - Access Deeded, Canal - Saltwater, Intracoastal Waterway
Water Extras: Dock - Wood, Dock w/Electric, Lift, Sailboat Water, Seawall - Concrete
Lot Size: 1/4 Acre to 21779 Sq. Ft.
Request the MLS data sheet for this property
Sold Information
CDD: $1,215,000
Sold Price per Sqft: $ 485.03 / sqft
Home Features
Appliances: Convection Oven, Dishwasher, Disposal, Dryer, Electric Water Heater, Ice Maker, Microwave, Range, Range Hood, Refrigerator, Washer
Flooring: Carpet, Ceramic Tile
Fireplace: Living Room, Wood Burning
Air Conditioning: Central Air
Exterior: Dog Run, French Doors, Irrigation System, Outdoor Shower, Storage
Garage Features: Circular Driveway, Driveway, Garage Door Opener, Garage Faces Side, Golf Cart Garage, Oversized
Room Dimensions
Schools
- Elementary: Anna Maria Elementary
- High: Bayshore High
- Map
- Street View





























































