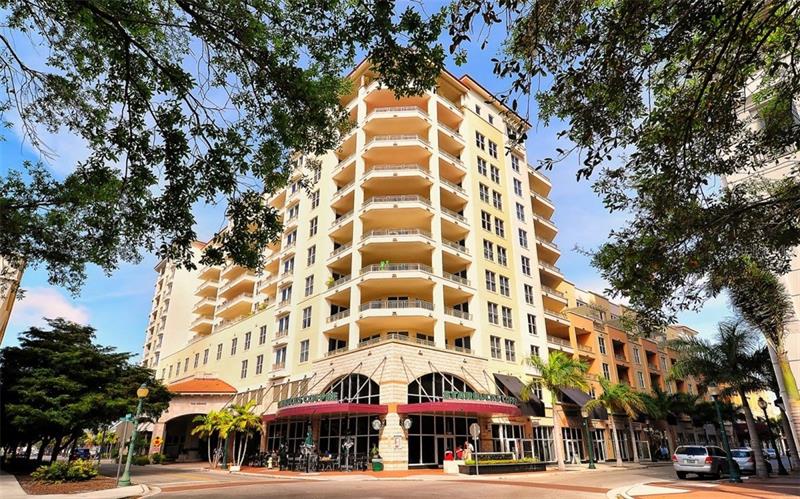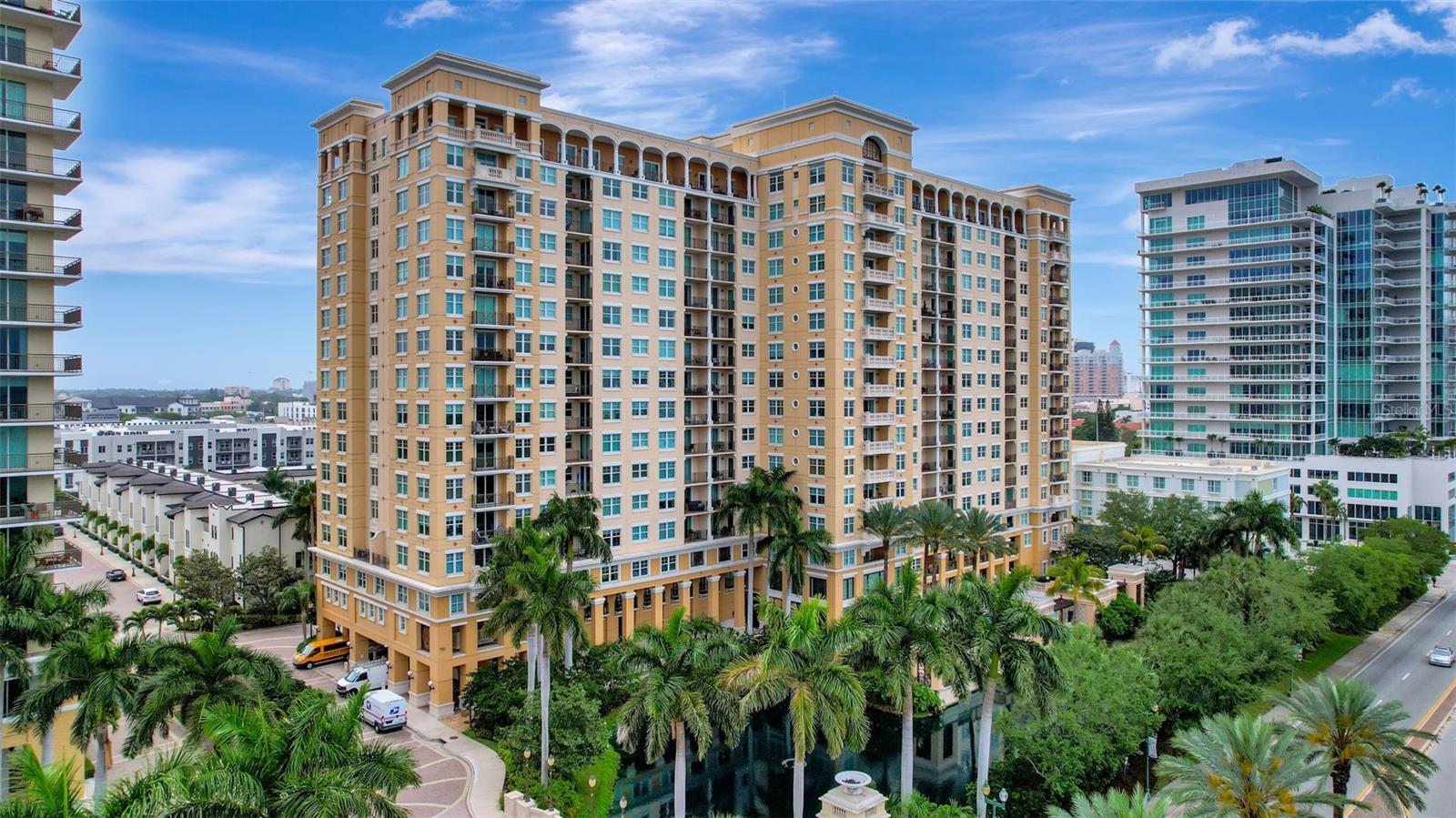100 Central Ave #a401, Sarasota, Florida
List Price: $515,000
MLS Number:
A4463296
- Status: Sold
- Sold Date: Nov 06, 2020
- DOM: 217 days
- Square Feet: 1034
- Bedrooms: 1
- Baths: 2
- Garage: 1
- City: SARASOTA
- Zip Code: 34236
- Year Built: 2005
Misc Info
Subdivision: One Hundred Central
Annual Taxes: $6,413
Lot Size: Non-Applicable
Request the MLS data sheet for this property
Sold Information
CDD: $500,000
Sold Price per Sqft: $ 483.56 / sqft
Home Features
Appliances: Dishwasher, Disposal, Dryer, Electric Water Heater, Microwave, Range, Refrigerator, Washer
Flooring: Ceramic Tile
Air Conditioning: Central Air
Exterior: Balcony, Sliding Doors
Garage Features: Assigned, Covered, Garage Door Opener
Room Dimensions
Schools
- Elementary: Southside Elementary
- High: Sarasota High
- Map
- Street View


































































