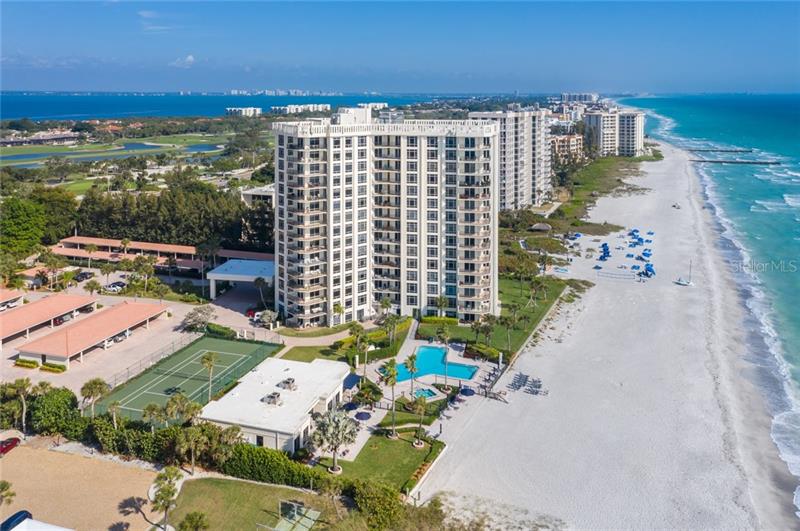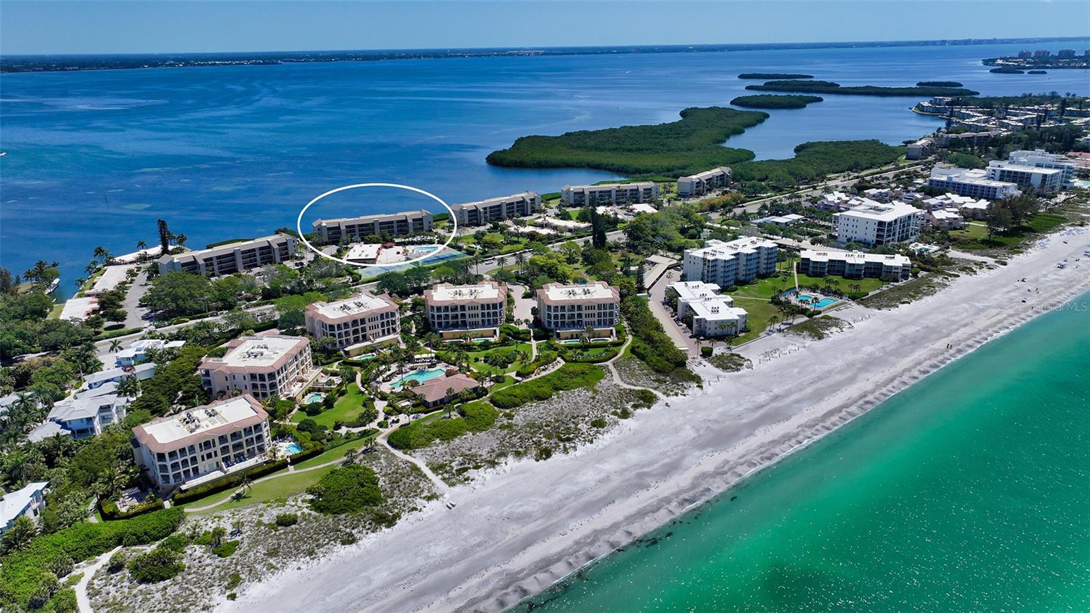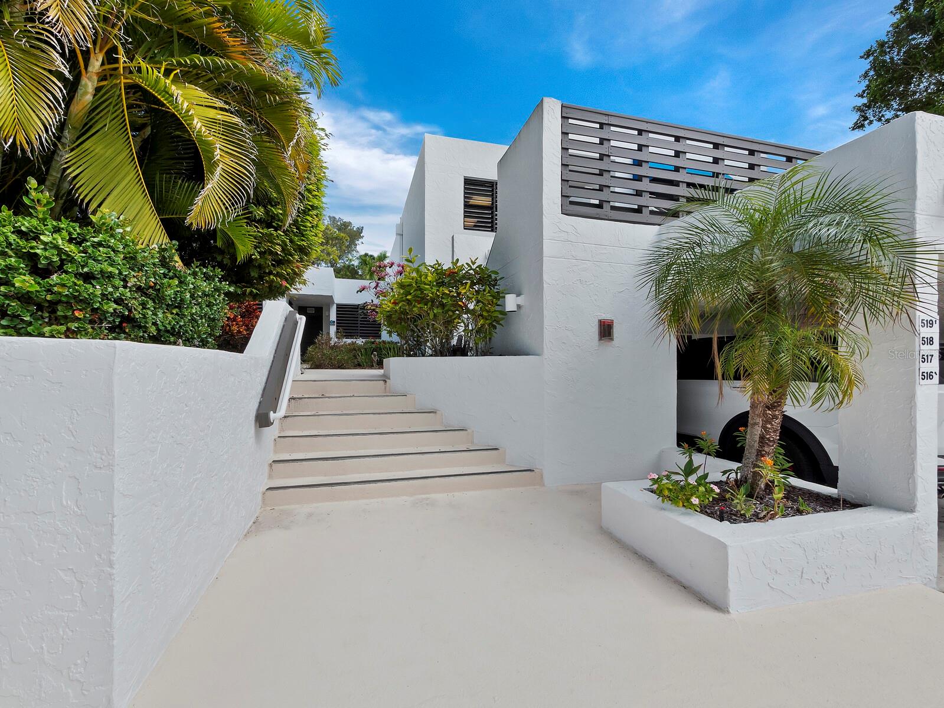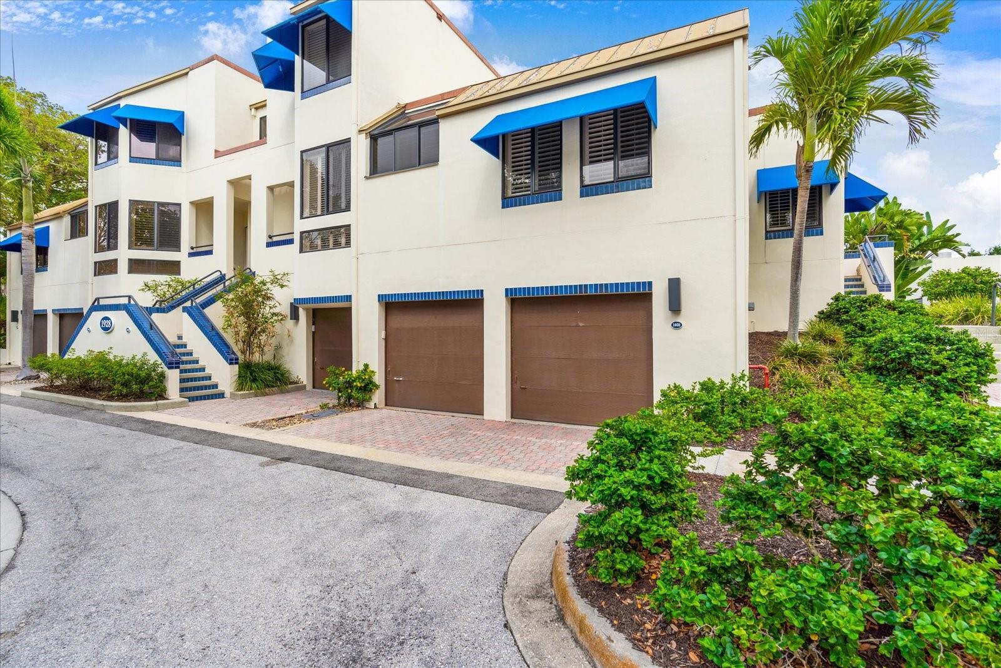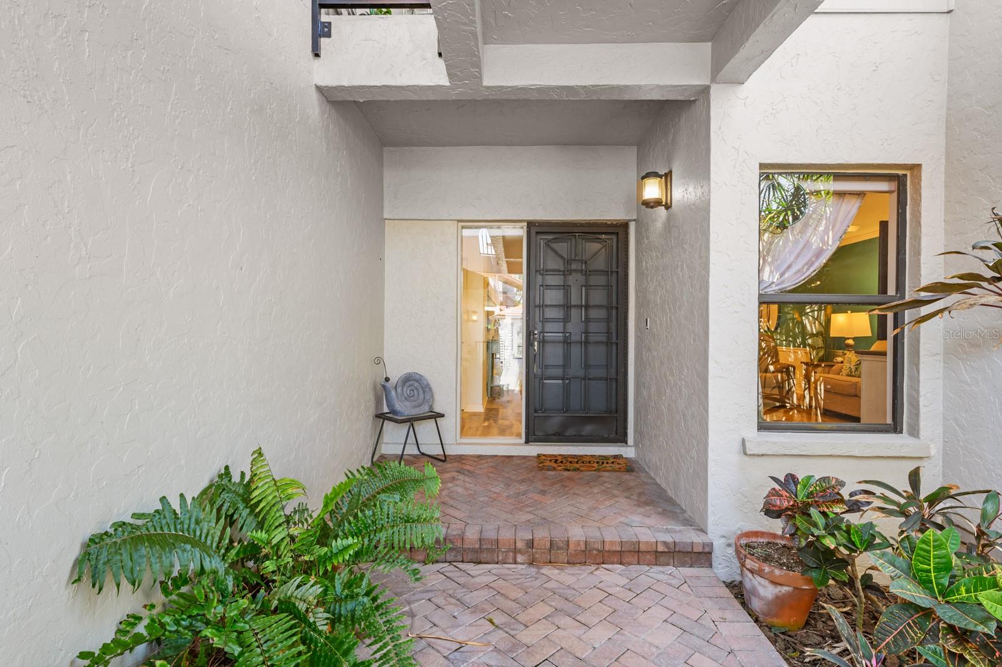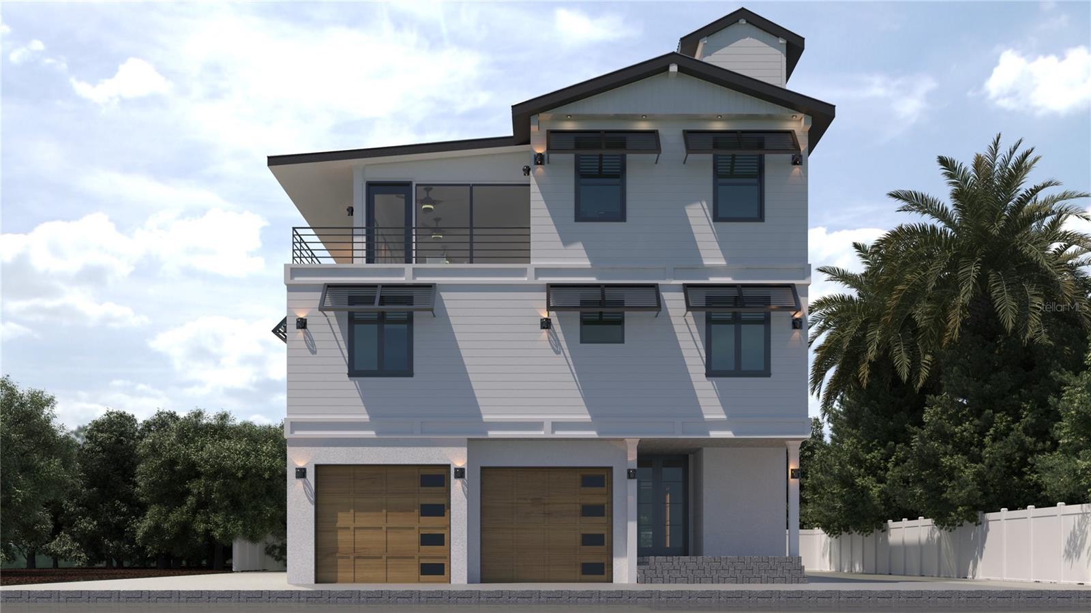2525 Gulf Of Mexico Dr #14b, Longboat Key, Florida
List Price: $794,900
MLS Number:
A4463921
- Status: Sold
- Sold Date: Dec 30, 2020
- DOM: 173 days
- Square Feet: 1491
- Bedrooms: 2
- Baths: 2
- Garage: 1
- City: LONGBOAT KEY
- Zip Code: 34228
- Year Built: 1972
Misc Info
Subdivision: Islands West
Annual Taxes: $8,915
Water Front: Beach - Public, Gulf/Ocean
Water View: Bay/Harbor - Partial, Beach, Gulf/Ocean - Full
Water Access: Beach - Public, Gulf/Ocean
Request the MLS data sheet for this property
Sold Information
CDD: $770,625
Sold Price per Sqft: $ 516.85 / sqft
Home Features
Appliances: Dishwasher, Disposal, Electric Water Heater, Range, Refrigerator
Flooring: Laminate, Marble, Slate
Air Conditioning: Central Air
Exterior: Balcony, Irrigation System, Outdoor Shower, Sliding Doors, Tennis Court(s)
Garage Features: Assigned, Covered, Guest, Portico
Room Dimensions
Schools
- Elementary: Southside Elementary
- High: Booker High
- Map
- Street View
