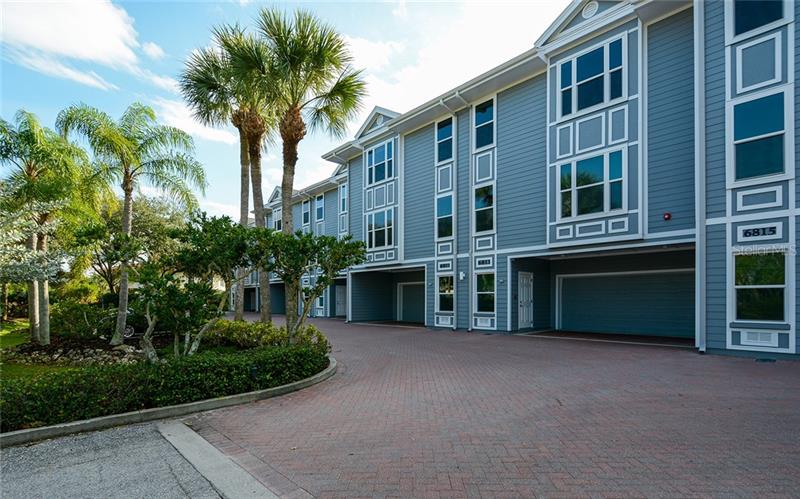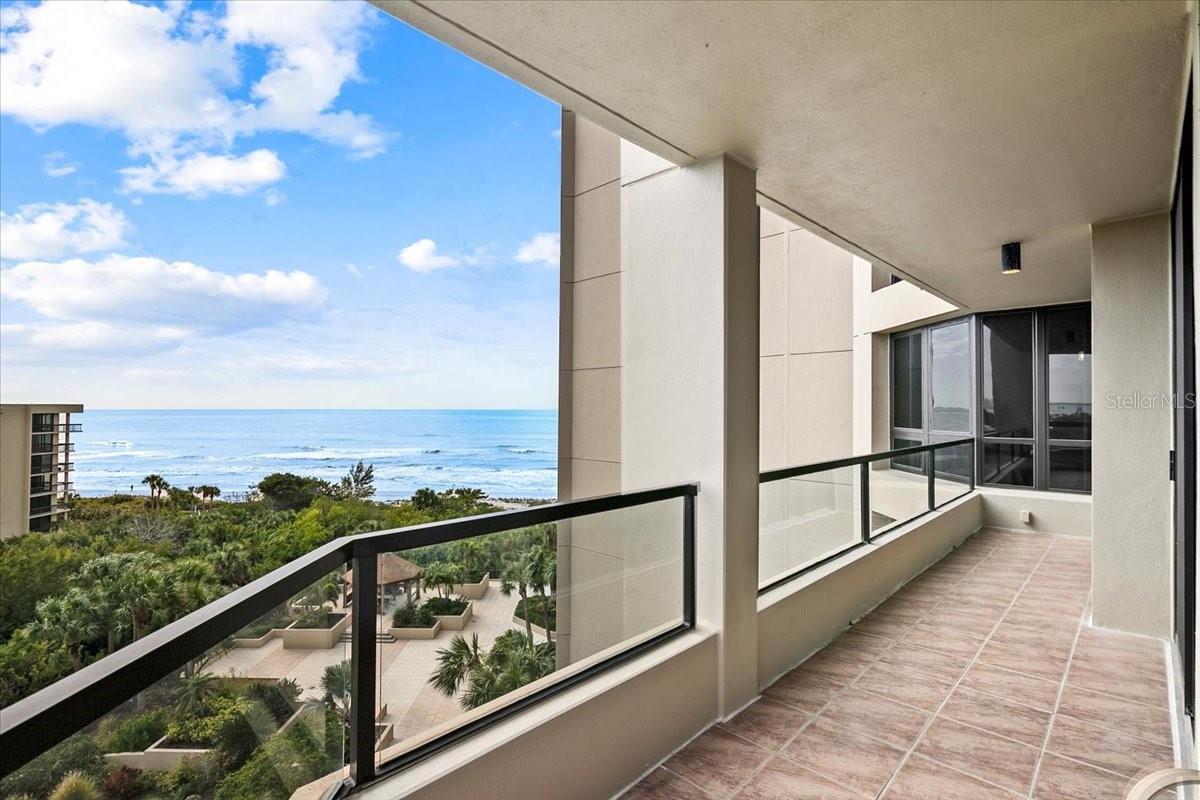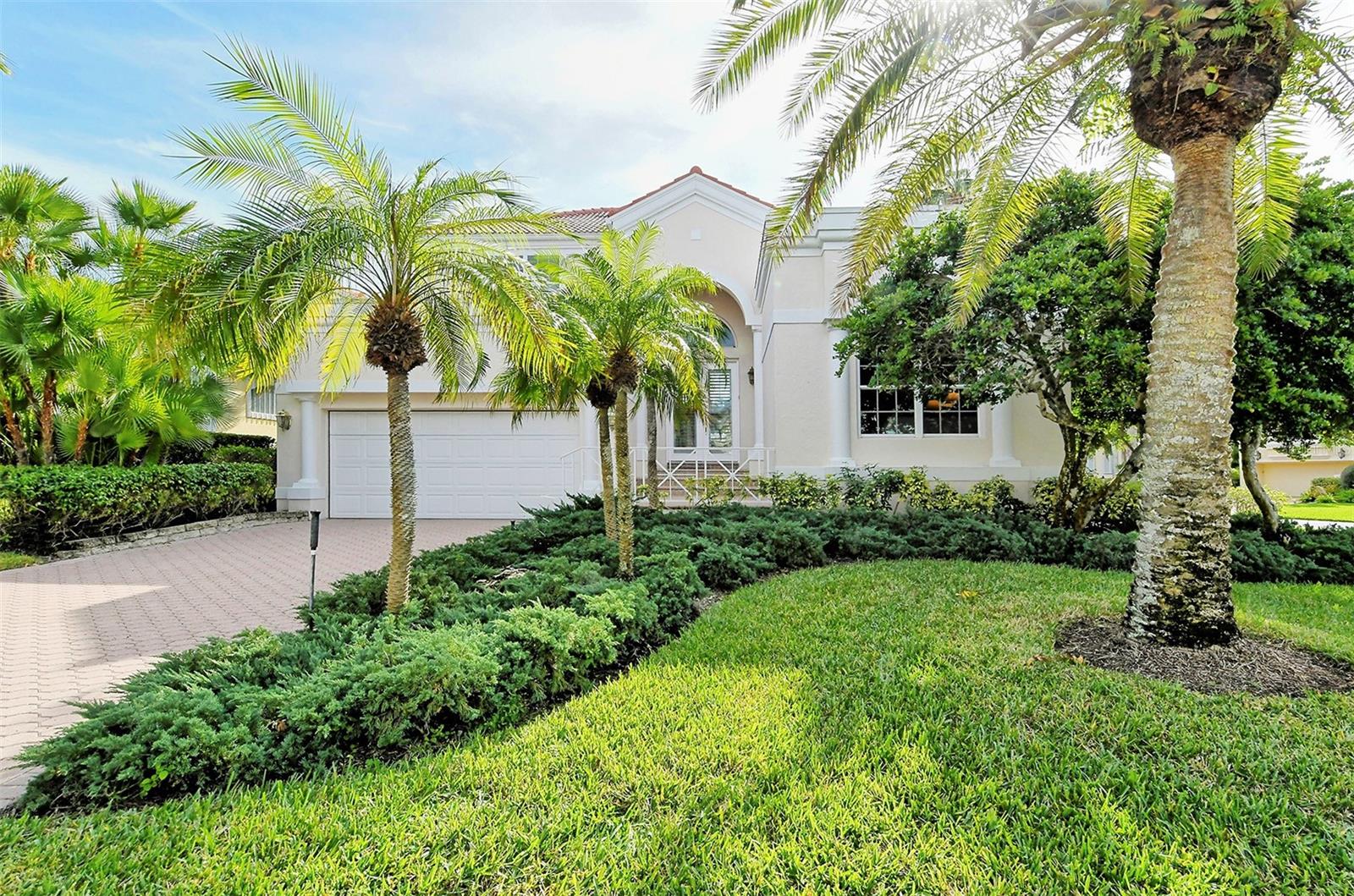6809 Gulf Of Mexico Dr, Longboat Key, Florida
List Price: $1,695,000
MLS Number:
A4464398
- Status: Sold
- Sold Date: Apr 05, 2021
- DOM: 254 days
- Square Feet: 2496
- Bedrooms: 3
- Baths: 3
- Garage: 2
- City: LONGBOAT KEY
- Zip Code: 34228
- Year Built: 1991
Misc Info
Subdivision: Beach Walk Condo
Annual Taxes: $16,353
Water Front: Gulf/Ocean
Water View: Gulf/Ocean - Full
Water Access: Beach - Access Deeded, Gulf/Ocean
Lot Size: 2 to less than 5
Request the MLS data sheet for this property
Sold Information
CDD: $1,500,000
Sold Price per Sqft: $ 600.96 / sqft
Home Features
Appliances: Built-In Oven, Cooktop, Dishwasher, Disposal, Dryer, Exhaust Fan, Gas Water Heater, Microwave, Refrigerator, Washer
Flooring: Tile, Wood
Fireplace: Gas
Air Conditioning: Central Air
Exterior: Balcony, Outdoor Grill, Sliding Doors
Garage Features: Garage Door Opener, Oversized, Under Building
Room Dimensions
- Map
- Street View
































