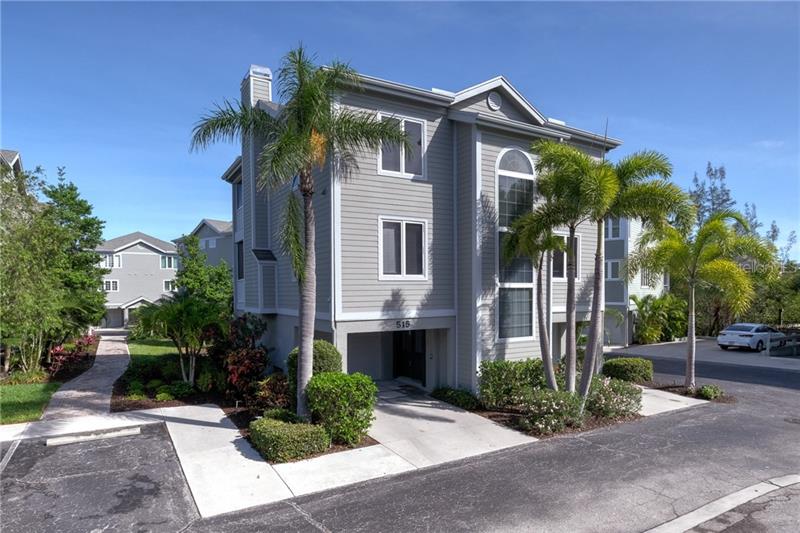515 Forest Way, Longboat Key, Florida
List Price: $559,000
MLS Number:
A4465231
- Status: Sold
- Sold Date: Nov 30, 2020
- DOM: 188 days
- Square Feet: 2880
- Bedrooms: 3
- Baths: 2
- Half Baths: 1
- Garage: 2
- City: LONGBOAT KEY
- Zip Code: 34228
- Year Built: 1989
Misc Info
Subdivision: Cedars East Sec Two Condomi
Annual Taxes: $7,948
Water View: Gulf/Ocean - Partial
Water Access: Beach - Public
Water Extras: Fishing Pier
Request the MLS data sheet for this property
Sold Information
CDD: $545,000
Sold Price per Sqft: $ 189.24 / sqft
Home Features
Appliances: Built-In Oven, Cooktop, Dishwasher, Disposal, Dryer, Electric Water Heater, Microwave, Washer
Flooring: Carpet, Tile, Wood
Fireplace: Wood Burning
Air Conditioning: Central Air, Zoned
Exterior: Rain Gutters, Sidewalk
Garage Features: Garage Door Opener, Guest
Room Dimensions
Schools
- Elementary: Anna Maria Elementary
- High: Bayshore High
- Map
- Street View

















































