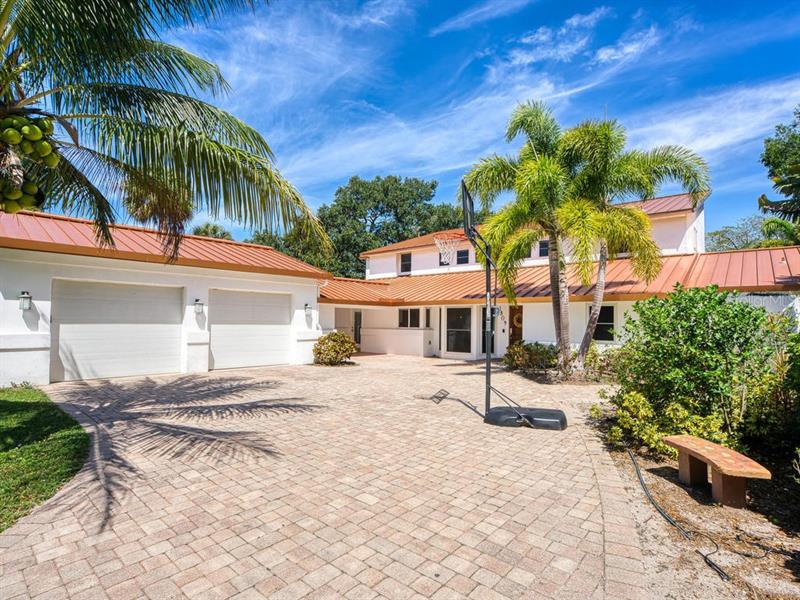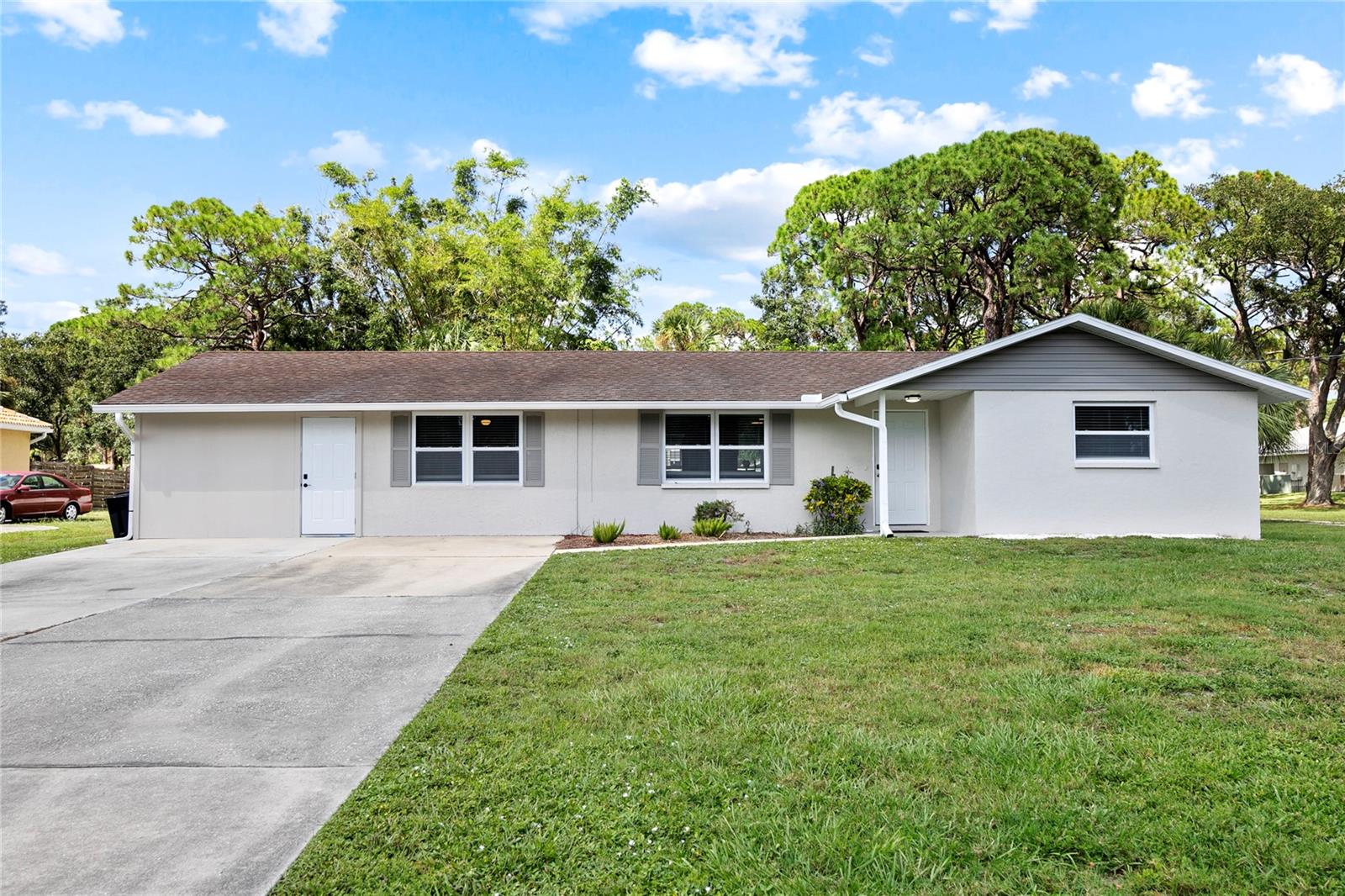1809 Sandalwood Dr, Sarasota, Florida
List Price: $1,200,000
MLS Number:
A4466130
- Status: Sold
- Sold Date: Jul 28, 2020
- DOM: 46 days
- Square Feet: 3280
- Bedrooms: 4
- Baths: 3
- Garage: 2
- City: SARASOTA
- Zip Code: 34231
- Year Built: 1968
- HOA Fee: $150
- Payments Due: Annually
Misc Info
Subdivision: Southpointe Shores
Annual Taxes: $9,986
HOA Fee: $150
HOA Payments Due: Annually
Water Front: Canal - Saltwater
Water View: Canal
Water Access: Canal - Saltwater
Water Extras: Dock - Wood
Lot Size: 1/4 Acre to 21779 Sq. Ft.
Request the MLS data sheet for this property
Sold Information
CDD: $1,200,000
Sold Price per Sqft: $ 365.85 / sqft
Home Features
Appliances: Dishwasher, Disposal, Dryer, Electric Water Heater, Microwave, Range, Refrigerator, Washer
Flooring: Ceramic Tile, Wood
Air Conditioning: Central Air, Zoned
Exterior: French Doors, Irrigation System, Rain Gutters, Sliding Doors, Storage
Garage Features: Circular Driveway
Room Dimensions
Schools
- Elementary: Gulf Gate Elementary
- High: Riverview High
- Map
- Street View














































