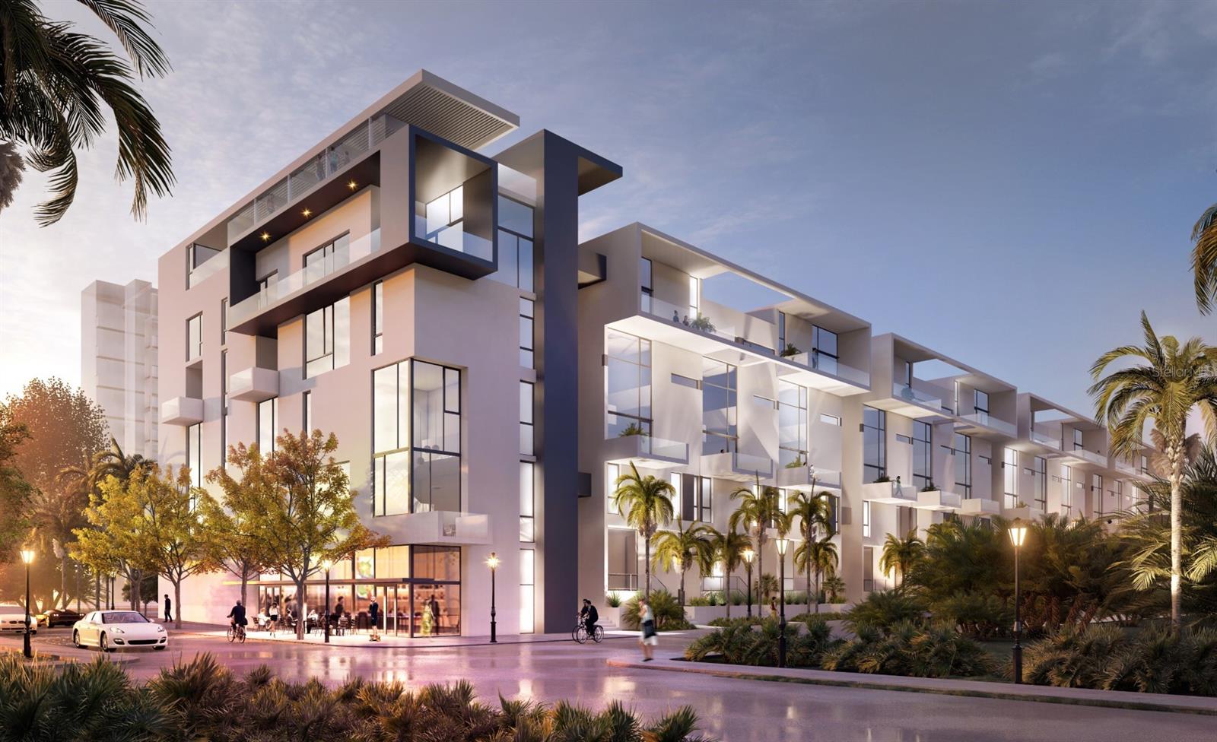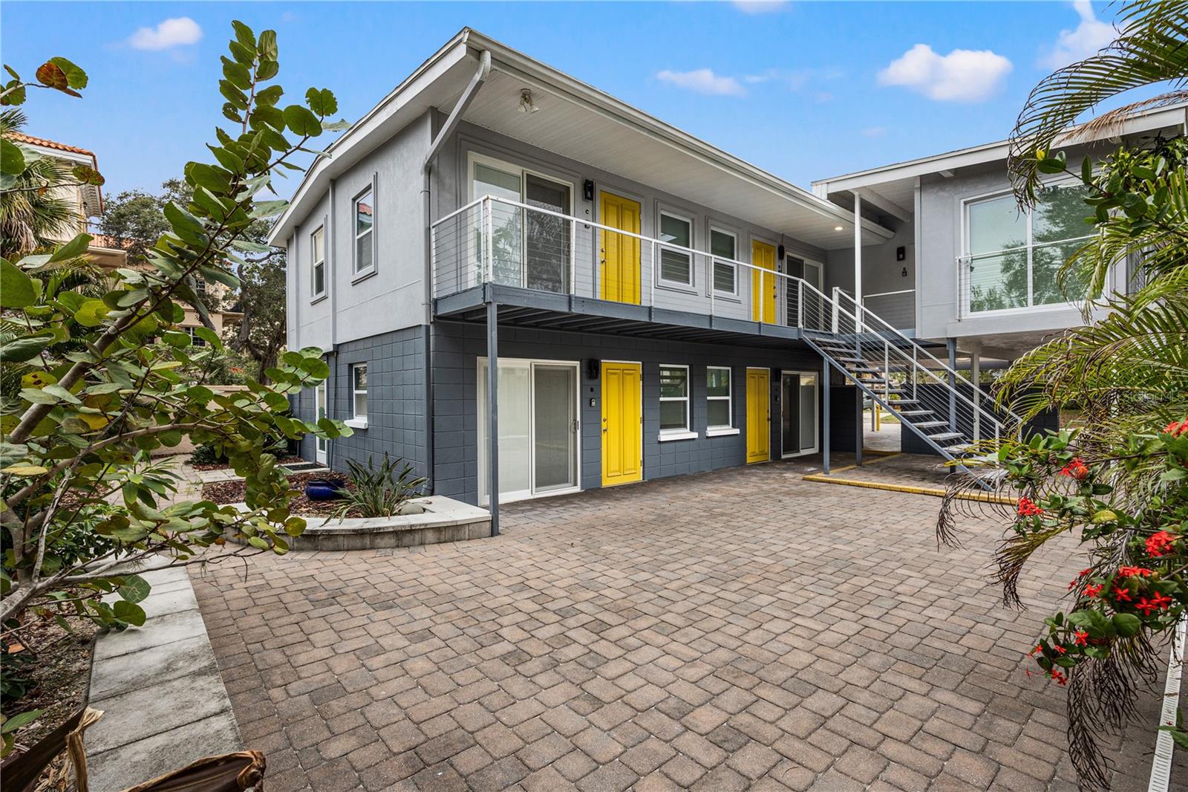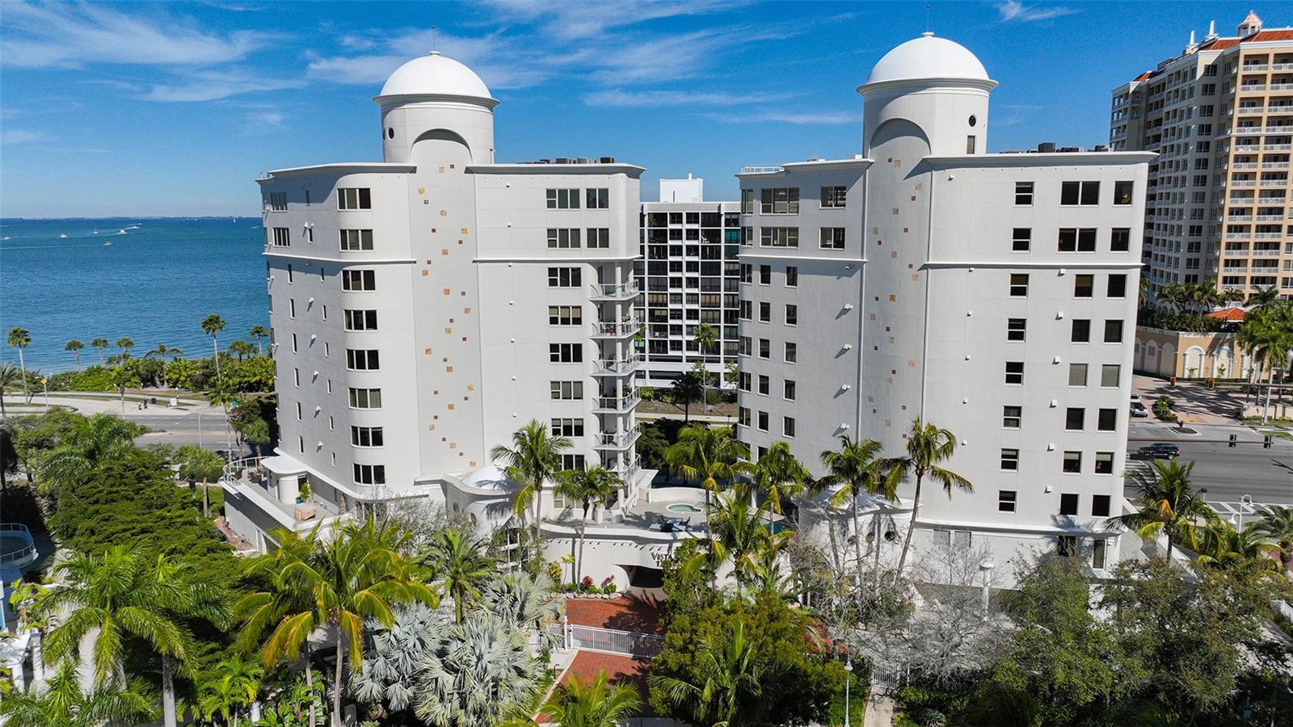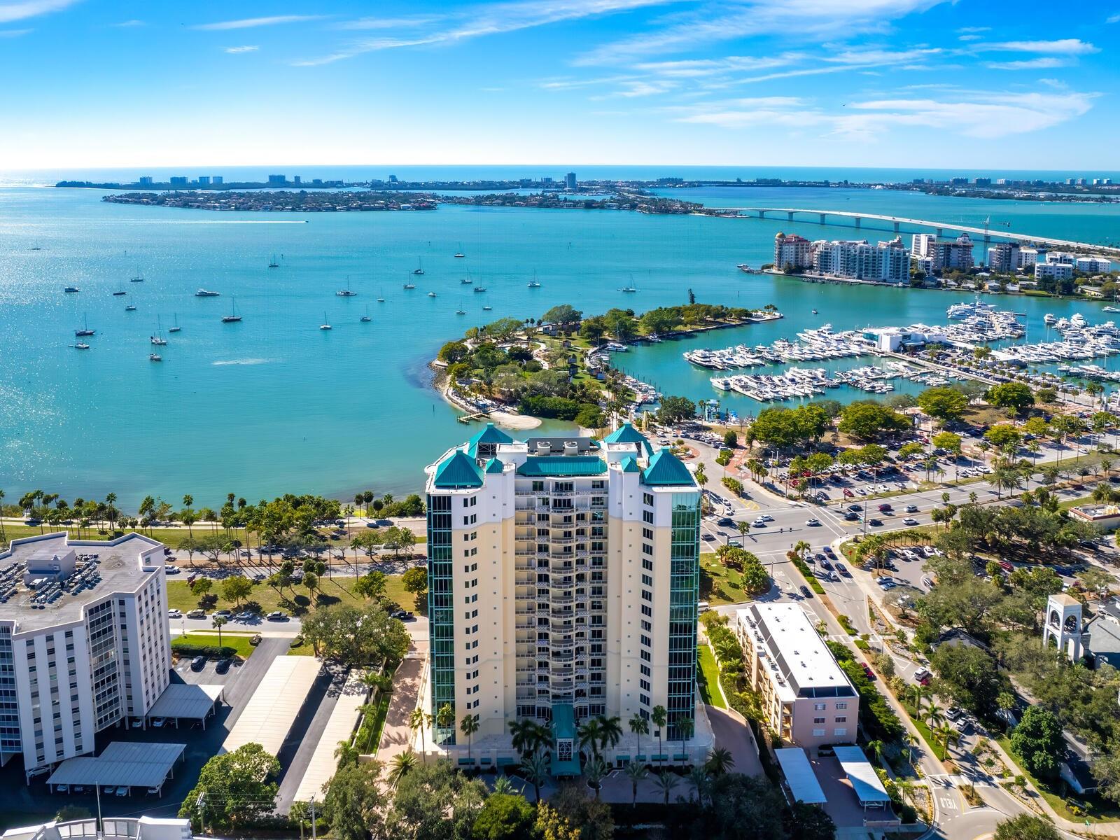1155 N Gulfstream Ave #905, Sarasota, Florida
List Price: $1,895,000
MLS Number:
A4466306
- Status: Sold
- Sold Date: Nov 17, 2020
- DOM: 184 days
- Square Feet: 2420
- Bedrooms: 3
- Baths: 3
- Garage: 2
- City: SARASOTA
- Zip Code: 34236
- Year Built: 2017
Misc Info
Subdivision: Vue Sarasota Bay
Annual Taxes: $24,406
Water Front: Bay/Harbor, Marina
Water View: Bay/Harbor - Full, Bay/Harbor - Partial, Intracoastal Waterway, Marina
Water Access: Bay/Harbor, Intracoastal Waterway, Marina
Request the MLS data sheet for this property
Sold Information
CDD: $1,820,000
Sold Price per Sqft: $ 752.07 / sqft
Home Features
Appliances: Refrigerator
Flooring: Porcelain Tile
Air Conditioning: Central Air
Exterior: Balcony, Dog Run
Garage Features: Assigned, Under Building, Valet
Room Dimensions
- Great Room: 31x30
Schools
- Elementary: Alta Vista Elementary
- High: Booker High
- Map
- Street View












































































