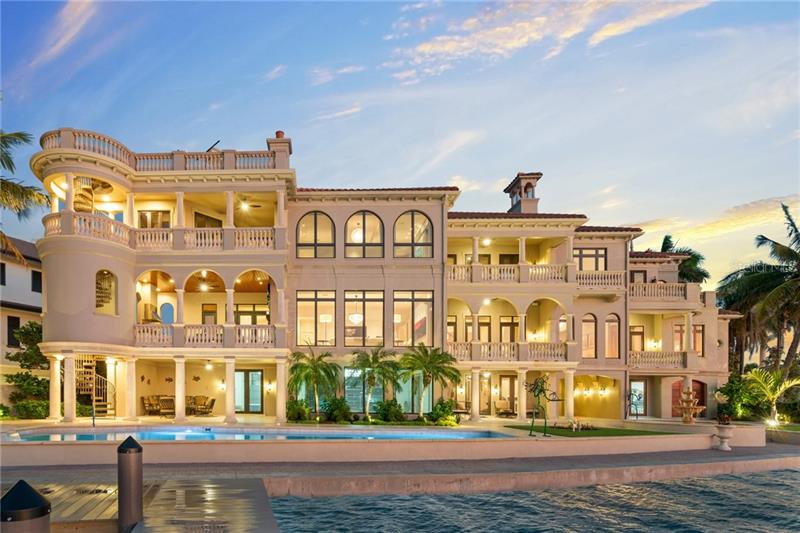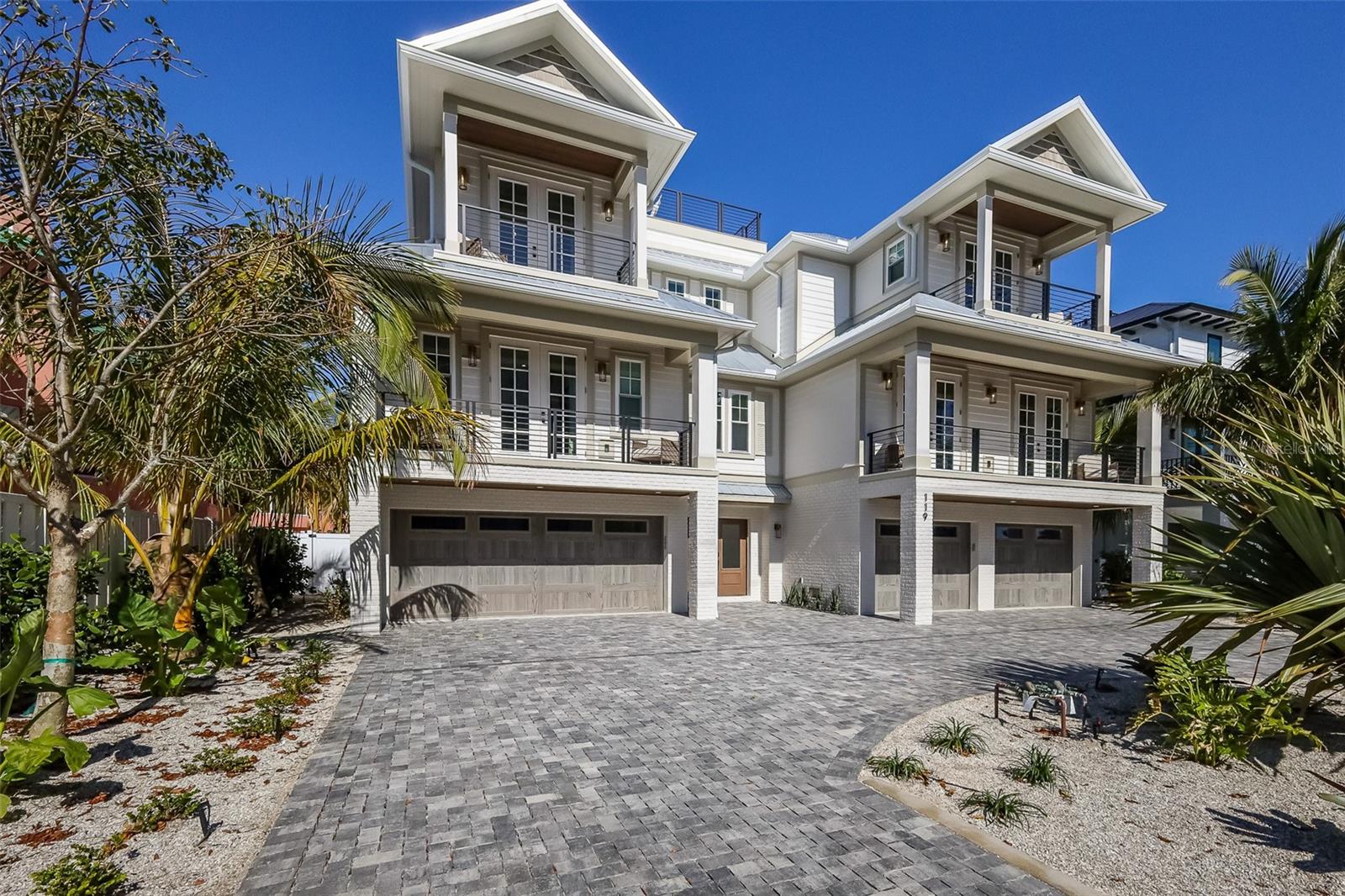1219 Westway Dr, Sarasota, Florida
List Price: $7,495,000
MLS Number:
A4466831
- Status: Sold
- Sold Date: Jul 27, 2020
- DOM: 13 days
- Square Feet: 7415
- Bedrooms: 5
- Baths: 6
- Half Baths: 2
- Garage: 5
- City: SARASOTA
- Zip Code: 34236
- Year Built: 2003
- HOA Fee: $200
- Payments Due: Annually
Misc Info
Subdivision: Lido Shores
Annual Taxes: $92,470
HOA Fee: $200
HOA Payments Due: Annually
Water Front: Intracoastal Waterway
Water View: Gulf/Ocean - Full, Intracoastal Waterway
Water Access: Gulf/Ocean, Intracoastal Waterway
Water Extras: Bridges - No Fixed Bridges, Dock - Composite, Dock - Open, Dock - Slip Deeded On-Site, Dock - Wood, Sailboat Water, Seawall - Concrete
Lot Size: 1/4 Acre to 21779 Sq. Ft.
Request the MLS data sheet for this property
Sold Information
CDD: $7,250,000
Sold Price per Sqft: $ 977.75 / sqft
Home Features
Appliances: Bar Fridge, Built-In Oven, Dishwasher, Disposal, Dryer, Electric Water Heater, Freezer, Ice Maker, Range, Range Hood, Refrigerator, Washer, Wine Refrigerator
Flooring: Marble, Travertine, Wood
Fireplace: Gas, Living Room
Air Conditioning: Central Air, Zoned
Exterior: Balcony, French Doors, Irrigation System, Lighting, Outdoor Grill, Outdoor Kitchen, Rain Gutters, Storage
Garage Features: Circular Driveway, Driveway, Garage Door Opener, Guest, Oversized, Split Garage, Tandem, Under Building, Workshop in Garage
Room Dimensions
Schools
- Elementary: Southside Elementary
- High: Booker High
- Map
- Street View









































