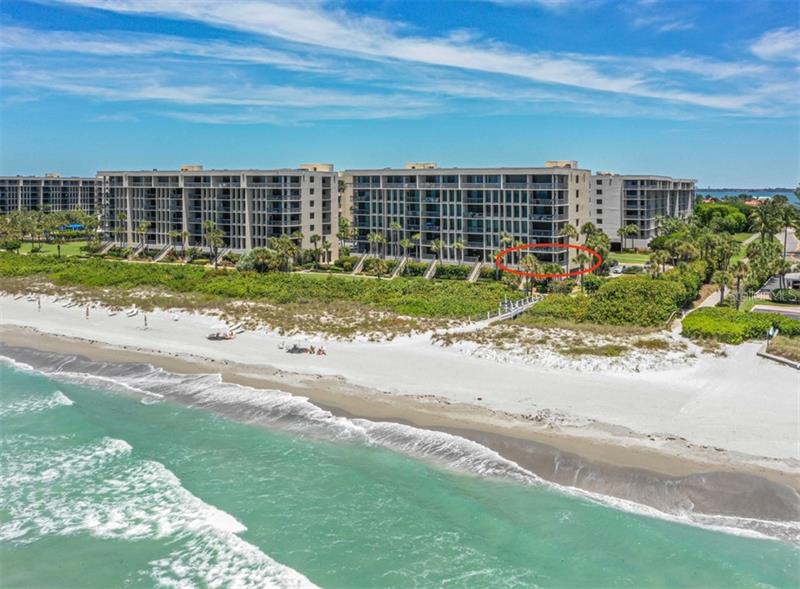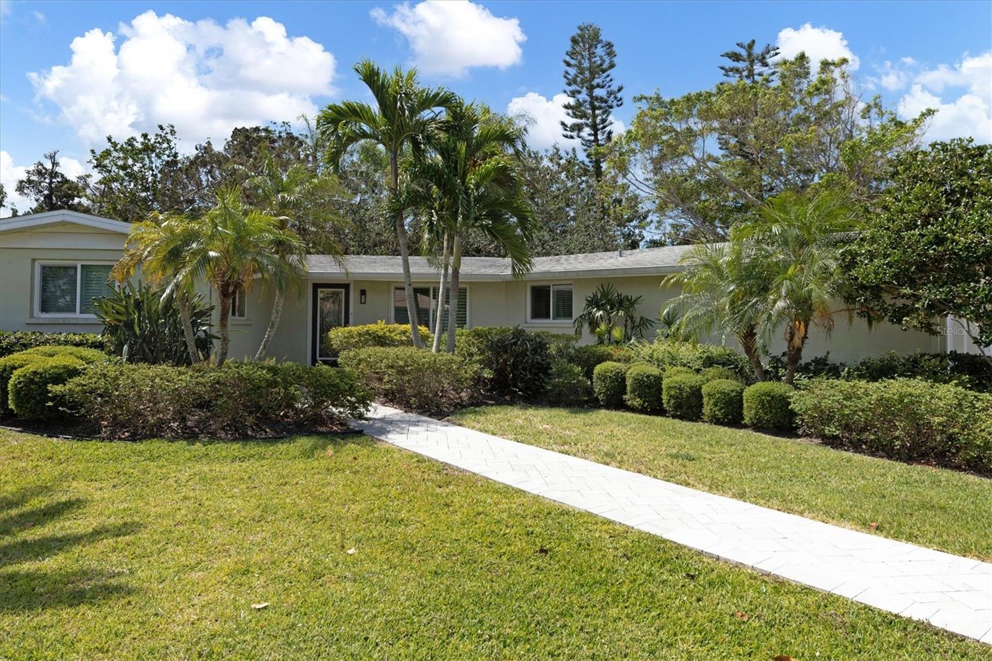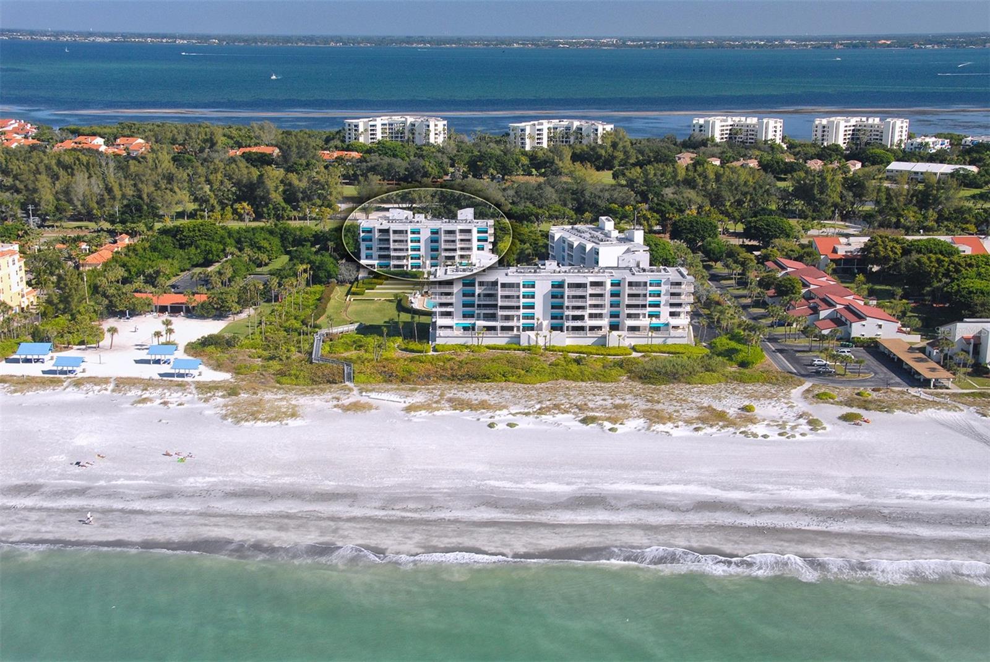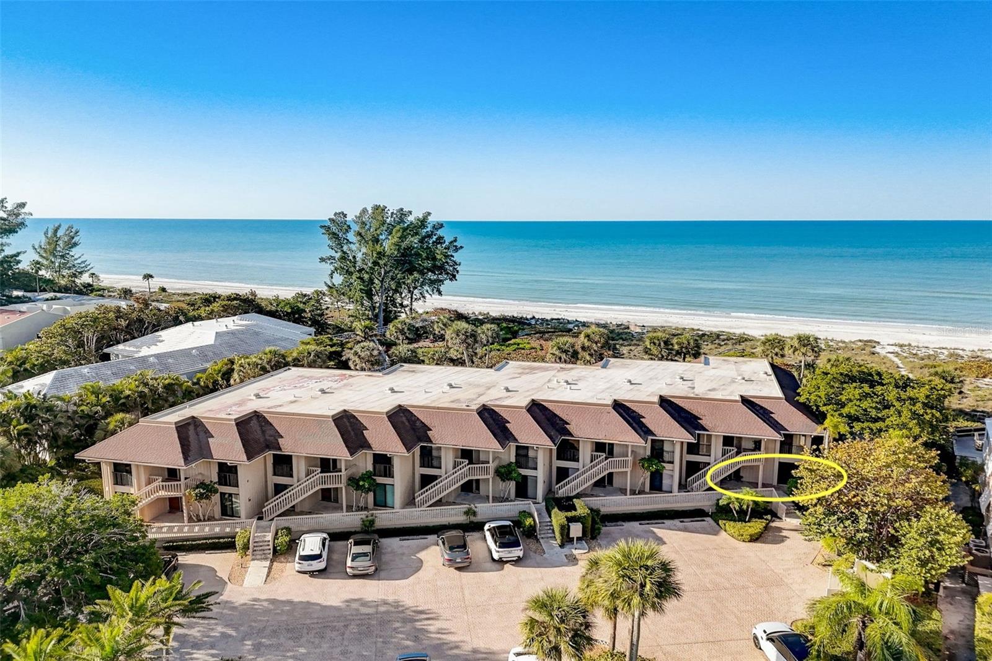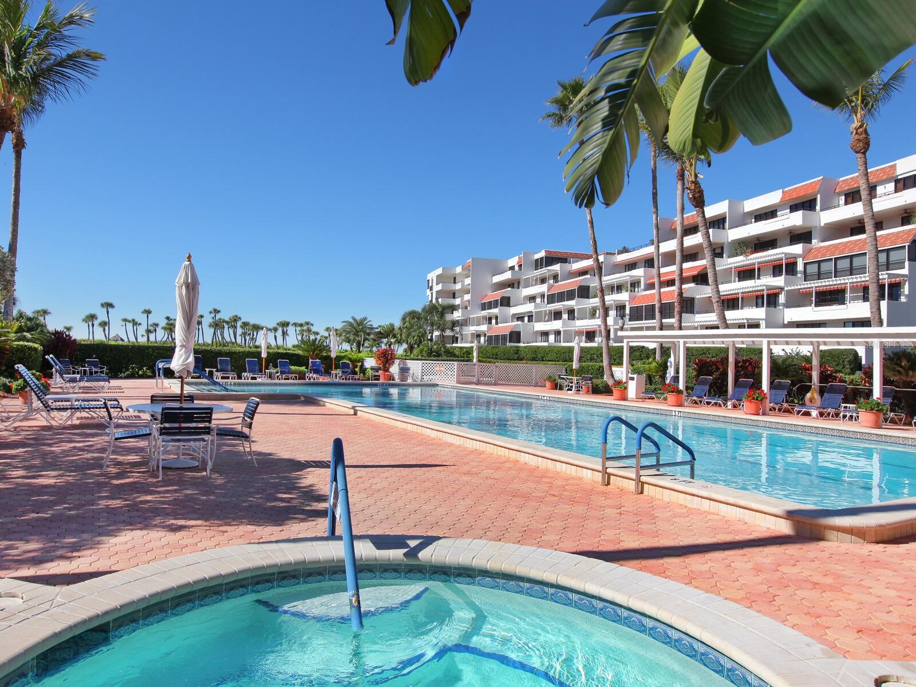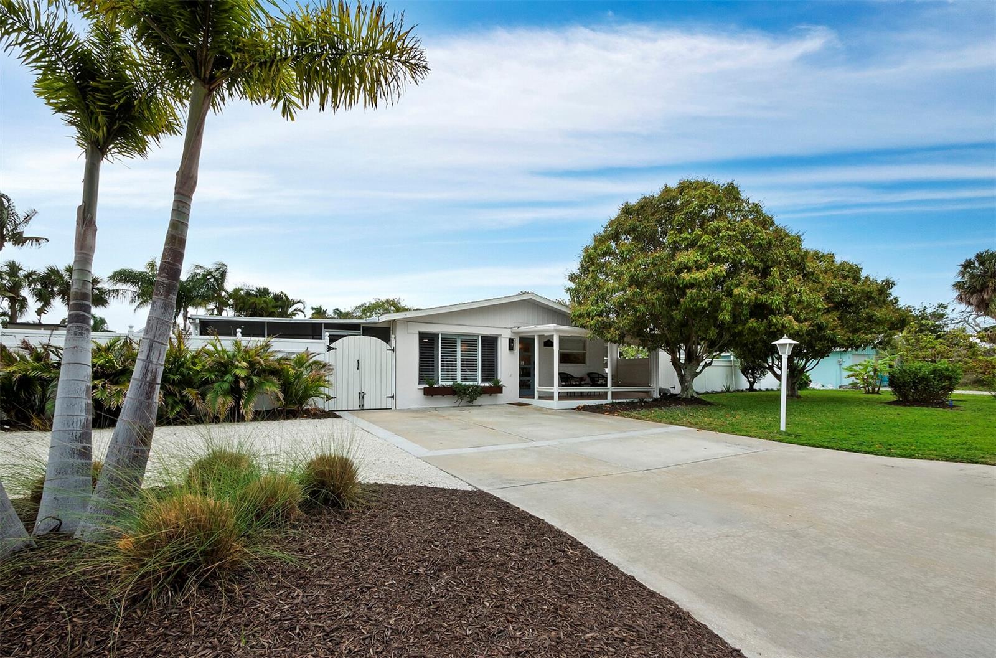1045 Gulf Of Mexico Dr #105, Longboat Key, Florida
List Price: $1,300,000
MLS Number:
A4466857
- Status: Sold
- Sold Date: Jul 15, 2020
- DOM: 50 days
- Square Feet: 1819
- Bedrooms: 3
- Baths: 2
- City: LONGBOAT KEY
- Zip Code: 34228
- Year Built: 1981
Misc Info
Subdivision: Beachplace Iii
Annual Taxes: $14,328
Water Front: Gulf/Ocean
Water View: Beach, Gulf/Ocean - Full
Water Access: Beach - Private, Gulf/Ocean
Lot Size: Non-Applicable
Request the MLS data sheet for this property
Sold Information
CDD: $1,190,000
Sold Price per Sqft: $ 654.21 / sqft
Home Features
Appliances: Dishwasher, Disposal, Dryer, Electric Water Heater, Exhaust Fan, Freezer, Ice Maker, Microwave, Range, Range Hood, Refrigerator, Washer
Flooring: Carpet, Ceramic Tile, Wood
Air Conditioning: Central Air
Exterior: Balcony, Irrigation System, Lighting, Outdoor Grill, Sidewalk, Sliding Doors, Tennis Court(s)
Garage Features: Assigned, Common, Driveway, Guest, Reserved
Room Dimensions
Schools
- Elementary: Southside Elementary
- High: Booker High
- Map
- Street View
